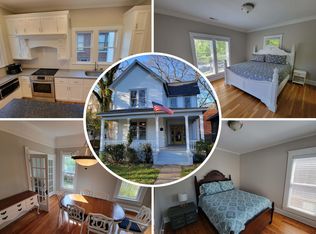Built in 1929. Charming brick cottage in Albany Heritage. Oak and pine floors throughout. 10' ceilings. Original brass chandelier in the dining room and sconces in the den. Study/sunroom off the dining room. Wood-burning FP in den has been capped. Walk-in pantry. The original tub in the hall bath has been reglazed. 7'x11' laundry room not included in sq footage. Partial basement. The covered patio could be 2 car carport. Circuit breaker box. New plumbing lines. Roof in 2014. New gas furnace 2015. Complete kitchen remodel completed in 2019. Remodel included completely gutting the old kitchen and removing an interior wall to nearly double the size of the kitchen. All new cabinets including an island. New under-mount sink with garbage disposal. Granite countertops throughout. K-Line range hood with exterior vent added. New Samsung gas range and oven.
This property is off market, which means it's not currently listed for sale or rent on Zillow. This may be different from what's available on other websites or public sources.
