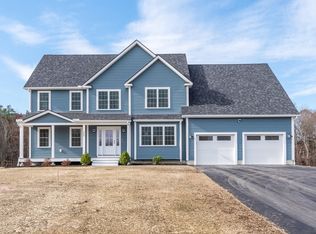Sold for $900,000 on 05/22/24
$900,000
430 Mulpus Rd, Lunenburg, MA 01462
4beds
2,521sqft
Single Family Residence
Built in 2024
1.91 Acres Lot
$920,500 Zestimate®
$357/sqft
$4,552 Estimated rent
Home value
$920,500
$856,000 - $994,000
$4,552/mo
Zestimate® history
Loading...
Owner options
Explore your selling options
What's special
Welcome to your dream home! Nestled in a serene rural neighborhood, this newly constructed 4BR/2.5BA home offers the perfect blend of modern luxury & peaceful country living. The living spaces are thoughtfully designed to provide comfort & functionality with 9' ceilings on the first level and hardwood throughout. From the beautiful kitchen with SS appliances and granite countertops, to the spacious 4BRs, this home offers something for everyone. Embrace the outdoors on your own 1.91-acre slice of paradise. Whether you envision gardening, entertaining on the rear deck, or simply enjoying the peace and quiet, this property offers endless possibilities. Enjoy the benefits of a rural lifestyle while being just a short drive away from local amenities, schools, and major roadways. Don't miss the opportunity to make this stunning new construction your forever home. Contact us today to schedule a private tour and experience the beauty and comfort this property has to offer!
Zillow last checked: 8 hours ago
Listing updated: May 22, 2024 at 06:36am
Listed by:
Steven Champa 508-331-3459,
Champa Realty, Inc. 978-343-4414,
Christine Brazeil 978-855-6332
Bought with:
Kristin Moore
Redfin Corp.
Source: MLS PIN,MLS#: 73195404
Facts & features
Interior
Bedrooms & bathrooms
- Bedrooms: 4
- Bathrooms: 3
- Full bathrooms: 2
- 1/2 bathrooms: 1
Primary bedroom
- Features: Walk-In Closet(s), Flooring - Hardwood
- Level: Second
- Area: 210
- Dimensions: 15 x 14
Bedroom 2
- Features: Flooring - Hardwood
- Level: Second
- Area: 168
- Dimensions: 14 x 12
Bedroom 3
- Features: Flooring - Hardwood
- Level: Second
- Area: 156
- Dimensions: 13 x 12
Bedroom 4
- Features: Flooring - Hardwood
- Level: Second
- Area: 156
- Dimensions: 13 x 12
Primary bathroom
- Features: Yes
Bathroom 1
- Features: Bathroom - Full, Bathroom - With Tub & Shower, Flooring - Stone/Ceramic Tile
- Level: Second
- Area: 64
- Dimensions: 8 x 8
Bathroom 2
- Features: Bathroom - Full, Bathroom - Tiled With Shower Stall, Flooring - Stone/Ceramic Tile
- Level: Second
- Area: 72
- Dimensions: 9 x 8
Bathroom 3
- Features: Flooring - Stone/Ceramic Tile
- Level: First
Dining room
- Features: Flooring - Hardwood, Decorative Molding
- Level: First
- Area: 132
- Dimensions: 12 x 11
Kitchen
- Features: Flooring - Hardwood, Pantry, Kitchen Island
- Level: First
- Area: 156
- Dimensions: 13 x 12
Living room
- Features: Flooring - Hardwood
- Level: First
- Area: 351
- Dimensions: 27 x 13
Heating
- Central, Forced Air
Cooling
- Central Air
Appliances
- Laundry: Flooring - Hardwood, First Floor
Features
- Flooring: Tile, Carpet, Hardwood
- Windows: Insulated Windows
- Basement: Full,Unfinished
- Number of fireplaces: 1
- Fireplace features: Living Room
Interior area
- Total structure area: 2,521
- Total interior livable area: 2,521 sqft
Property
Parking
- Total spaces: 4
- Parking features: Attached, Paved Drive, Off Street, Paved
- Attached garage spaces: 2
- Uncovered spaces: 2
Features
- Patio & porch: Porch, Deck - Wood
- Exterior features: Porch, Deck - Wood
Lot
- Size: 1.91 Acres
- Features: Farm
Details
- Parcel number: 5167461
- Zoning: RES
Construction
Type & style
- Home type: SingleFamily
- Architectural style: Colonial
- Property subtype: Single Family Residence
Materials
- Frame
- Foundation: Concrete Perimeter
- Roof: Shingle
Condition
- Year built: 2024
Utilities & green energy
- Electric: 110 Volts
- Sewer: Private Sewer
- Water: Private
- Utilities for property: for Gas Range
Green energy
- Energy efficient items: Thermostat
Community & neighborhood
Community
- Community features: Stable(s)
Location
- Region: Lunenburg
Other
Other facts
- Road surface type: Paved
Price history
| Date | Event | Price |
|---|---|---|
| 5/22/2024 | Sold | $900,000+0.1%$357/sqft |
Source: MLS PIN #73195404 Report a problem | ||
| 2/16/2024 | Contingent | $899,000$357/sqft |
Source: MLS PIN #73195404 Report a problem | ||
| 1/22/2024 | Listed for sale | $899,000$357/sqft |
Source: MLS PIN #73195404 Report a problem | ||
Public tax history
| Year | Property taxes | Tax assessment |
|---|---|---|
| 2025 | $13,272 +540.2% | $924,200 +528.7% |
| 2024 | $2,073 +6.3% | $147,000 +10.2% |
| 2023 | $1,950 +2.2% | $133,400 +20.2% |
Find assessor info on the county website
Neighborhood: 01462
Nearby schools
GreatSchools rating
- NALunenburg Primary SchoolGrades: PK-2Distance: 1.2 mi
- 7/10Lunenburg Middle SchoolGrades: 6-8Distance: 2.2 mi
- 9/10Lunenburg High SchoolGrades: 9-12Distance: 2.2 mi
Schools provided by the listing agent
- Elementary: Lunenburg Prima
- High: Lunenburg High
Source: MLS PIN. This data may not be complete. We recommend contacting the local school district to confirm school assignments for this home.

Get pre-qualified for a loan
At Zillow Home Loans, we can pre-qualify you in as little as 5 minutes with no impact to your credit score.An equal housing lender. NMLS #10287.
Sell for more on Zillow
Get a free Zillow Showcase℠ listing and you could sell for .
$920,500
2% more+ $18,410
With Zillow Showcase(estimated)
$938,910