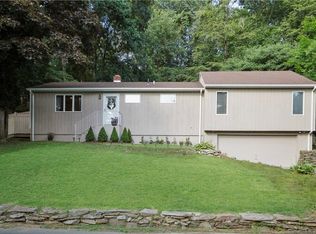Sold for $799,000
$799,000
430 Nonopoge Road, Fairfield, CT 06825
4beds
2,213sqft
Single Family Residence
Built in 1958
0.57 Acres Lot
$807,400 Zestimate®
$361/sqft
$5,610 Estimated rent
Home value
$807,400
$727,000 - $896,000
$5,610/mo
Zestimate® history
Loading...
Owner options
Explore your selling options
What's special
Thoughtfully expanded Cape Cod home in the Lake Hills area, featuring a spacious main-level primary suite and 3 additional bedrooms. This meticulously maintained, sun-filled home offers a living room with a wood-burning fireplace, a dining room with French doors opening to the kitchen, and an expanded kitchen with a breakfast nook and island, plus a cozy den overlooking the back deck. The main level also boasts a fantastic primary suite with 4 closets and a luxurious bath complete with a Jacuzzi tub, separate shower, double sinks, and a private water closet. A first-floor laundry room and an additional full bath complete this level. Upstairs, you'll find 3 additional bedrooms and another full bath. Additional features include a 2-car garage with attic storage above and a full basement for even more storage. The recently painted back deck, located just off the kitchen, is perfect for everyday outdoor dining and entertaining. The exterior of the home was completely repainted in August 2025. Enjoy the wonderful lifestyle of the Lake Hills Association, which offers private lake access and member events in addition to being close to Lake Mohegan with walking trails and the sprinkler park. Conveniently located near shopping, restaurants, and the Merritt Parkway!
Zillow last checked: 8 hours ago
Listing updated: November 07, 2025 at 01:13pm
Listed by:
Fowler Sakey Team at Coldwell Banker Realty,
Carrie Sakey (203)521-1119,
Coldwell Banker Realty 203-254-7100
Bought with:
Melissa Terranova, RES.0817231
Coldwell Banker Realty
Source: Smart MLS,MLS#: 24122274
Facts & features
Interior
Bedrooms & bathrooms
- Bedrooms: 4
- Bathrooms: 3
- Full bathrooms: 3
Primary bedroom
- Features: Full Bath, Hardwood Floor
- Level: Main
- Area: 176 Square Feet
- Dimensions: 11 x 16
Bedroom
- Features: Hardwood Floor
- Level: Upper
- Area: 225 Square Feet
- Dimensions: 15 x 15
Bedroom
- Features: Hardwood Floor
- Level: Upper
- Area: 168 Square Feet
- Dimensions: 12 x 14
Bedroom
- Features: Hardwood Floor
- Level: Upper
- Area: 105 Square Feet
- Dimensions: 7.5 x 14
Bathroom
- Features: Tub w/Shower, Tile Floor
- Level: Main
- Area: 49 Square Feet
- Dimensions: 7 x 7
Bathroom
- Features: Stall Shower, Tile Floor
- Level: Upper
- Area: 49 Square Feet
- Dimensions: 7 x 7
Bathroom
- Features: Double-Sink, Stall Shower, Whirlpool Tub, Tile Floor
- Level: Main
Dining room
- Features: French Doors, Hardwood Floor
- Level: Main
- Area: 132 Square Feet
- Dimensions: 11 x 12
Family room
- Features: Wall/Wall Carpet
- Level: Main
- Area: 238 Square Feet
- Dimensions: 14 x 17
Kitchen
- Features: Breakfast Nook, Kitchen Island
- Level: Main
- Area: 231 Square Feet
- Dimensions: 11 x 21
Living room
- Features: Fireplace, Hardwood Floor
- Level: Main
- Area: 187 Square Feet
- Dimensions: 11 x 17
Other
- Features: Breakfast Nook, Sliders
- Level: Main
- Area: 120 Square Feet
- Dimensions: 10 x 12
Heating
- Forced Air, Oil
Cooling
- Central Air
Appliances
- Included: Electric Cooktop, Oven, Refrigerator, Water Heater
- Laundry: Main Level
Features
- Open Floorplan
- Basement: Full
- Attic: Walk-up
- Has fireplace: No
Interior area
- Total structure area: 2,213
- Total interior livable area: 2,213 sqft
- Finished area above ground: 2,213
Property
Parking
- Total spaces: 2
- Parking features: Attached, Garage Door Opener
- Attached garage spaces: 2
Features
- Waterfront features: Beach Access, Water Community, Association Optional, Access
Lot
- Size: 0.57 Acres
- Features: Few Trees
Details
- Parcel number: 121433
- Zoning: R3
Construction
Type & style
- Home type: SingleFamily
- Architectural style: Cape Cod
- Property subtype: Single Family Residence
Materials
- Cedar
- Foundation: Masonry
- Roof: Asphalt
Condition
- New construction: No
- Year built: 1958
Utilities & green energy
- Sewer: Public Sewer
- Water: Public
Community & neighborhood
Community
- Community features: Golf, Lake, Library, Park, Near Public Transport, Shopping/Mall
Location
- Region: Fairfield
- Subdivision: Lake Hills
HOA & financial
HOA
- Has HOA: Yes
- HOA fee: $500 annually
- Amenities included: Lake/Beach Access
Price history
| Date | Event | Price |
|---|---|---|
| 11/7/2025 | Sold | $799,000$361/sqft |
Source: | ||
| 10/15/2025 | Pending sale | $799,000$361/sqft |
Source: | ||
| 9/2/2025 | Listed for sale | $799,000$361/sqft |
Source: | ||
Public tax history
| Year | Property taxes | Tax assessment |
|---|---|---|
| 2025 | $9,974 +1.8% | $351,330 |
| 2024 | $9,802 +1.4% | $351,330 |
| 2023 | $9,665 +1% | $351,330 |
Find assessor info on the county website
Neighborhood: 06825
Nearby schools
GreatSchools rating
- 7/10North Stratfield SchoolGrades: K-5Distance: 0.9 mi
- 7/10Fairfield Woods Middle SchoolGrades: 6-8Distance: 1.4 mi
- 9/10Fairfield Warde High SchoolGrades: 9-12Distance: 2 mi
Schools provided by the listing agent
- Elementary: North Stratfield
- Middle: Fairfield Woods
- High: Fairfield Warde
Source: Smart MLS. This data may not be complete. We recommend contacting the local school district to confirm school assignments for this home.
Get pre-qualified for a loan
At Zillow Home Loans, we can pre-qualify you in as little as 5 minutes with no impact to your credit score.An equal housing lender. NMLS #10287.
Sell for more on Zillow
Get a Zillow Showcase℠ listing at no additional cost and you could sell for .
$807,400
2% more+$16,148
With Zillow Showcase(estimated)$823,548
