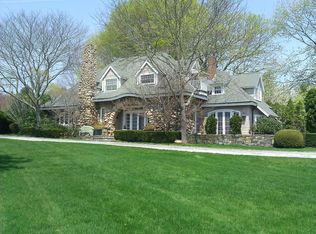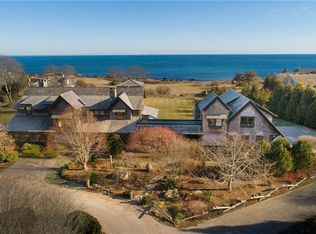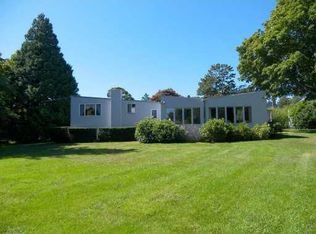Sold for $2,700,000
$2,700,000
430 Ocean Rd, Narragansett, RI 02882
3beds
3,409sqft
Single Family Residence
Built in 1875
1 Acres Lot
$2,681,200 Zestimate®
$792/sqft
$5,002 Estimated rent
Home value
$2,681,200
$2.33M - $3.06M
$5,002/mo
Zestimate® history
Loading...
Owner options
Explore your selling options
What's special
Welcome to the historic Sea Meadow Carriage House. Nestled on a picturesque 1-acre lot, this stunning property offers incredible sunrise views, showcasing an expansive landscape and glimpses of historic architecture. Thoughtfully designed to maximize privacy and natural beauty, the home is surrounded by mature plantings and trees, including a privet hedge bordering Ocean Road and Newton Avenue. These features create a serene and tranquil retreat. Enjoy winter views that transform the landscape into a magical wonderland, and take full advantage of the bright and breezy interior, perfect for relaxing or entertaining. Boasting 3 bedrooms, two spacious family room areas, two lovely sitting areas, a study, and accommodations for up to 10 guests, this home is ideal for families or groups. Step outside to experience the charm of an outdoor shower, ideal for refreshing after a day at the famed Narragansett Town Beach. A truly unique property that blends comfort, beauty, and privacy in one exceptional setting. Enjoy access to Newton Avenue rocks with spectacular ocean views. Additional features which make this property extraordinary are the covered porch with its exquisite balcony - the perfect spot to enjoy your morning coffee while taking in the sunrise. There are 2 working fireplaces. Attractive wide plank pine floors. If needed, there is room to expand. This home is close to the area's beaches, great restaurants, shopping, PJCC, Jamestown, and Newport!
Zillow last checked: 8 hours ago
Listing updated: May 01, 2025 at 10:34am
Listed by:
Keri-Ann McAlice 401-965-9693,
Coastal Properties Group
Bought with:
Kate Coogan, RES.0027763
Residential Properties Ltd.
Source: StateWide MLS RI,MLS#: 1375162
Facts & features
Interior
Bedrooms & bathrooms
- Bedrooms: 3
- Bathrooms: 3
- Full bathrooms: 2
- 1/2 bathrooms: 1
Primary bedroom
- Features: Ceiling Height 7 to 9 ft
- Level: Second
Bathroom
- Features: Ceiling Height 7 to 9 ft
- Level: Second
Bathroom
- Features: Ceiling Height 7 to 9 ft
- Level: First
Other
- Features: Ceiling Height 7 to 9 ft
- Level: Second
Other
- Features: Ceiling Height 7 to 9 ft
- Level: Second
Den
- Features: Ceiling Height 7 to 9 ft
- Level: Second
Dining area
- Features: High Ceilings
- Level: First
Dining room
- Features: High Ceilings
- Level: First
Family room
- Features: High Ceilings
- Level: First
Kitchen
- Features: High Ceilings
- Level: First
Living room
- Features: High Ceilings
- Level: First
Mud room
- Features: Ceiling Height 7 to 9 ft
- Level: First
Office
- Features: Ceiling Height 7 to 9 ft
- Level: Second
Heating
- Oil, Baseboard, Forced Water
Cooling
- None
Appliances
- Included: Dishwasher, Dryer, Disposal, Range Hood, Microwave, Oven/Range, Refrigerator, Washer
Features
- Wall (Dry Wall), Cedar Closet(s), Dry Bar, Stairs, Plumbing (Mixed), Insulation (Ceiling), Insulation (Unknown), Ceiling Fan(s)
- Flooring: Ceramic Tile, Wood, Carpet
- Doors: Storm Door(s)
- Windows: Storm Window(s)
- Basement: Crawl Space
- Number of fireplaces: 2
- Fireplace features: Brick, Stone
Interior area
- Total structure area: 3,409
- Total interior livable area: 3,409 sqft
- Finished area above ground: 3,409
- Finished area below ground: 0
Property
Parking
- Total spaces: 8
- Parking features: Attached, Garage Door Opener
- Attached garage spaces: 1
Features
- Patio & porch: Porch
- Exterior features: Balcony, Barbecue
- Has view: Yes
- View description: Water
- Has water view: Yes
- Water view: Water
- Waterfront features: Access, Walk to Salt Water
Lot
- Size: 1.00 Acres
- Features: Local Historic District, Corner Lot, Security, Sprinklers
Details
- Additional structures: Outbuilding
- Parcel number: NARRMGB3
- Zoning: R-80
- Special conditions: Conventional/Market Value
- Other equipment: Cable TV
Construction
Type & style
- Home type: SingleFamily
- Property subtype: Single Family Residence
Materials
- Dry Wall, Shingles
- Foundation: Stone
Condition
- New construction: No
- Year built: 1875
Utilities & green energy
- Electric: 200+ Amp Service, Circuit Breakers
- Sewer: Septic Tank
- Water: Public
- Utilities for property: Water Connected
Community & neighborhood
Security
- Security features: Security System Owned
Community
- Community features: Near Public Transport, Golf, Highway Access, Hospital, Marina, Private School, Public School, Railroad, Recreational Facilities, Restaurants, Schools, Near Shopping, Near Swimming, Tennis
Location
- Region: Narragansett
- Subdivision: Ocean Road Historic District
HOA & financial
HOA
- Has HOA: No
Price history
| Date | Event | Price |
|---|---|---|
| 4/30/2025 | Sold | $2,700,000-5.3%$792/sqft |
Source: | ||
| 4/2/2025 | Pending sale | $2,850,000$836/sqft |
Source: | ||
| 3/12/2025 | Contingent | $2,850,000$836/sqft |
Source: | ||
| 1/8/2025 | Listed for sale | $2,850,000+200%$836/sqft |
Source: | ||
| 1/24/2003 | Sold | $950,000+55.7%$279/sqft |
Source: Public Record Report a problem | ||
Public tax history
| Year | Property taxes | Tax assessment |
|---|---|---|
| 2025 | $13,925 +3.7% | $2,050,800 |
| 2024 | $13,433 +19.2% | $2,050,800 +63.8% |
| 2023 | $11,265 | $1,251,700 |
Find assessor info on the county website
Neighborhood: Narragansett Pier
Nearby schools
GreatSchools rating
- 7/10Narragansett Pier SchoolGrades: 5-8Distance: 1.4 mi
- 10/10Narragansett High SchoolGrades: 9-12Distance: 1.5 mi
- 9/10Narragansett Elementary SchoolGrades: PK-4Distance: 2 mi
Get a cash offer in 3 minutes
Find out how much your home could sell for in as little as 3 minutes with a no-obligation cash offer.
Estimated market value$2,681,200
Get a cash offer in 3 minutes
Find out how much your home could sell for in as little as 3 minutes with a no-obligation cash offer.
Estimated market value
$2,681,200


