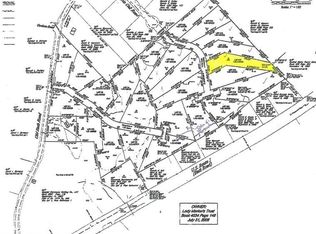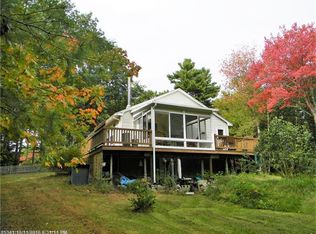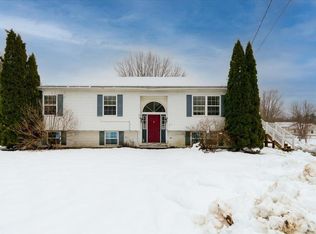Closed
$422,000
430 Old Bath Road, Wiscasset, ME 04578
4beds
1,872sqft
Single Family Residence
Built in 1985
1.1 Acres Lot
$426,100 Zestimate®
$225/sqft
$2,424 Estimated rent
Home value
$426,100
Estimated sales range
Not available
$2,424/mo
Zestimate® history
Loading...
Owner options
Explore your selling options
What's special
Welcome to this charming 4-bedroom, 2-full-bath home in the heart of Wiscasset recently recognized as one of the top-ranked small towns in the Northeast. Freshly painted and move-in ready, this spacious home features an updated kitchen perfect for cooking and entertaining, and a cozy wood stove in the den to keep things warm and inviting year-round. The layout offers flexibility and comfort with four well-sized bedrooms, while the attached 2-car garage provides convenience and storage. Enjoy living in a town celebrated for its rich history, vibrant local businesses, and small-town charm. Don't miss the opportunity to be part of this thriving community!
Zillow last checked: 8 hours ago
Listing updated: July 01, 2025 at 11:22am
Listed by:
Waypoint Brokers Collective amanda@waypointbrokers.com
Bought with:
Waypoint Brokers Collective
Source: Maine Listings,MLS#: 1623263
Facts & features
Interior
Bedrooms & bathrooms
- Bedrooms: 4
- Bathrooms: 2
- Full bathrooms: 2
Bedroom 1
- Features: Closet
- Level: Second
Bedroom 2
- Features: Closet
- Level: Second
Bedroom 3
- Features: Closet
- Level: Second
Bedroom 4
- Features: Closet
- Level: Second
Den
- Level: First
Kitchen
- Features: Breakfast Nook, Eat-in Kitchen, Kitchen Island
- Level: First
Living room
- Features: Wood Burning Fireplace
- Level: First
Heating
- Baseboard, Wood Stove
Cooling
- None
Appliances
- Included: Cooktop, Dishwasher, Refrigerator
Features
- Flooring: Tile, Vinyl, Wood
- Basement: Bulkhead,Interior Entry,Full,Sump Pump,Unfinished
- Number of fireplaces: 1
Interior area
- Total structure area: 1,872
- Total interior livable area: 1,872 sqft
- Finished area above ground: 1,872
- Finished area below ground: 0
Property
Parking
- Total spaces: 2
- Parking features: Paved, 1 - 4 Spaces
- Garage spaces: 2
Features
- Patio & porch: Porch
- Has view: Yes
- View description: Scenic, Trees/Woods
Lot
- Size: 1.10 Acres
- Features: Near Golf Course, Near Public Beach, Neighborhood, Level, Open Lot, Landscaped
Details
- Parcel number: WISCMR07L073S003
- Zoning: Res
Construction
Type & style
- Home type: SingleFamily
- Architectural style: Colonial
- Property subtype: Single Family Residence
Materials
- Wood Frame, Vinyl Siding
- Roof: Metal
Condition
- Year built: 1985
Utilities & green energy
- Electric: Circuit Breakers
- Sewer: Private Sewer
- Water: Private
Community & neighborhood
Location
- Region: Wiscasset
Other
Other facts
- Road surface type: Paved
Price history
| Date | Event | Price |
|---|---|---|
| 7/1/2025 | Sold | $422,000-0.7%$225/sqft |
Source: | ||
| 6/22/2025 | Pending sale | $425,000$227/sqft |
Source: | ||
| 6/3/2025 | Contingent | $425,000$227/sqft |
Source: | ||
| 5/20/2025 | Listed for sale | $425,000+9.3%$227/sqft |
Source: | ||
| 12/9/2022 | Sold | $389,000$208/sqft |
Source: | ||
Public tax history
| Year | Property taxes | Tax assessment |
|---|---|---|
| 2024 | $4,036 +4.2% | $227,100 |
| 2023 | $3,872 +6.1% | $227,100 +25% |
| 2022 | $3,649 -0.2% | $181,700 |
Find assessor info on the county website
Neighborhood: 04578
Nearby schools
GreatSchools rating
- 4/10Wiscasset Elementary SchoolGrades: PK-5Distance: 2.7 mi
- 2/10Wiscasset Middle/High SchoolGrades: 6-12Distance: 3.1 mi

Get pre-qualified for a loan
At Zillow Home Loans, we can pre-qualify you in as little as 5 minutes with no impact to your credit score.An equal housing lender. NMLS #10287.


