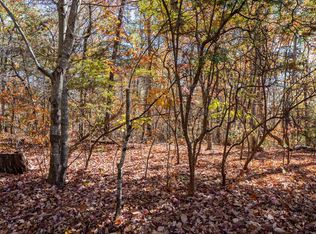Closed
Zestimate®
$875,000
430 Outback Ridge Trl, Jasper, GA 30143
3beds
4,634sqft
Single Family Residence, Residential
Built in 1998
12.57 Acres Lot
$875,000 Zestimate®
$189/sqft
$2,825 Estimated rent
Home value
$875,000
$831,000 - $919,000
$2,825/mo
Zestimate® history
Loading...
Owner options
Explore your selling options
What's special
Property is Under Contract with a Kick-Out Clause, Please Show! Discover the perfect blend of rustic elegance and modern comfort in this handcrafted 3-bedroom, 3.5-bath Hearthstone Log Home, built by the renowned Dandridge, TN log company. Set on 12.57 private acres in Jasper, GA, this stunning retreat offers unmatched serenity surrounded by breathtaking natural beauty and long range mountain views. Inside, rich white oak flooring flows throughout, complementing the soaring ceilings, exposed beams, and abundant natural light of the two-story great room complete with a beautiful stack stone fireplace. The open kitchen features Corian countertops, stainless steel appliances, and connects seamlessly to the open great room and formal dining room—ideal for hosting family and friends. A cozy office with stacked stone fireplace, built-in bookshelves, and hardwood floors offers the perfect work-from-home sanctuary or additional sitting room or den. The main-level primary suite opens directly to the back deck, where you can enjoy peaceful mountain views. Its spa-like bath includes a soaking tub, double vanity, walk-in tiled shower, and spacious walk-in closet. Upstairs, two generously sized bedrooms each feature private en suite baths for ultimate comfort and privacy. Outdoor living shines with a covered front porch, screened porch, and beautifully landscaped yard complete with koi pond and waterfall. A detached garage adds convenience with an elegantly designed breezeway, while the property’s natural landscape creates a truly private setting. This is a rare opportunity to own a custom log home on acreage—offering timeless craftsmanship, modern amenities, and a tranquil North Georgia mountain lifestyle.
Zillow last checked: 8 hours ago
Listing updated: November 14, 2025 at 12:37pm
Listing Provided by:
JOANNA KEARNS,
Century 21 Lindsey and Pauley,
Lydia Spink,
Century 21 Lindsey and Pauley
Bought with:
Naomi Etris, 355919
Anchor Real Estate Advisors, LLC
Source: FMLS GA,MLS#: 7631413
Facts & features
Interior
Bedrooms & bathrooms
- Bedrooms: 3
- Bathrooms: 4
- Full bathrooms: 3
- 1/2 bathrooms: 1
- Main level bathrooms: 1
- Main level bedrooms: 1
Primary bedroom
- Features: Master on Main
- Level: Master on Main
Bedroom
- Features: Master on Main
Primary bathroom
- Features: Double Vanity, Separate Tub/Shower, Soaking Tub
Dining room
- Features: Open Concept, Separate Dining Room
Kitchen
- Features: Breakfast Bar, Cabinets Stain, Country Kitchen, Kitchen Island, Solid Surface Counters, View to Family Room
Heating
- Central
Cooling
- Ceiling Fan(s), Central Air
Appliances
- Included: Dishwasher, Double Oven, Electric Oven, Refrigerator
- Laundry: Laundry Room, Main Level, Sink
Features
- Beamed Ceilings, Bookcases, Cathedral Ceiling(s), Central Vacuum, Double Vanity, Entrance Foyer, High Ceilings 9 ft Main, High Speed Internet, Walk-In Closet(s)
- Flooring: Hardwood, Tile
- Windows: Double Pane Windows
- Basement: Bath/Stubbed,Daylight,Exterior Entry,Finished,Interior Entry,Walk-Out Access
- Number of fireplaces: 2
- Fireplace features: Living Room, Masonry, Other Room, Stone
- Common walls with other units/homes: No Common Walls
Interior area
- Total structure area: 4,634
- Total interior livable area: 4,634 sqft
Property
Parking
- Total spaces: 2
- Parking features: Detached, Garage, Garage Door Opener, Garage Faces Front, Kitchen Level, Level Driveway, Parking Pad
- Garage spaces: 2
- Has uncovered spaces: Yes
Features
- Levels: One and One Half
- Stories: 1
- Patio & porch: Breezeway, Covered, Deck, Front Porch, Rear Porch, Screened
- Exterior features: Private Yard, Rain Gutters
- Pool features: None
- Spa features: None
- Fencing: None
- Has view: Yes
- View description: Mountain(s), Rural, Trees/Woods
- Waterfront features: None
- Body of water: None
Lot
- Size: 12.57 Acres
- Features: Landscaped, Level, Mountain Frontage, Private, Wooded
Details
- Additional structures: Greenhouse
- Parcel number: 009 047 046
- Other equipment: Generator
- Horse amenities: None
Construction
Type & style
- Home type: SingleFamily
- Architectural style: Country,Rustic,Traditional
- Property subtype: Single Family Residence, Residential
Materials
- Log
- Foundation: Concrete Perimeter
- Roof: Composition,Shingle
Condition
- Resale
- New construction: No
- Year built: 1998
Utilities & green energy
- Electric: 110 Volts, 220 Volts
- Sewer: Septic Tank
- Water: Well
- Utilities for property: Cable Available, Electricity Available, Phone Available
Green energy
- Energy efficient items: None
- Energy generation: None
Community & neighborhood
Security
- Security features: Smoke Detector(s)
Community
- Community features: Homeowners Assoc, Near Trails/Greenway
Location
- Region: Jasper
- Subdivision: The Outback
HOA & financial
HOA
- Has HOA: Yes
- HOA fee: $500 annually
Other
Other facts
- Road surface type: Asphalt, Paved
Price history
| Date | Event | Price |
|---|---|---|
| 11/12/2025 | Sold | $875,000$189/sqft |
Source: | ||
| 8/15/2025 | Listed for sale | $875,000$189/sqft |
Source: | ||
Public tax history
| Year | Property taxes | Tax assessment |
|---|---|---|
| 2024 | $4,112 -2.2% | $211,037 -0.6% |
| 2023 | $4,203 -0.3% | $212,397 |
| 2022 | $4,218 -6.7% | $212,397 |
Find assessor info on the county website
Neighborhood: 30143
Nearby schools
GreatSchools rating
- 6/10Jasper Middle SchoolGrades: 5-6Distance: 4.6 mi
- 3/10Pickens County Middle SchoolGrades: 7-8Distance: 6.3 mi
- 6/10Pickens County High SchoolGrades: 9-12Distance: 6.4 mi
Schools provided by the listing agent
- Elementary: Tate
- Middle: Jasper
- High: Pickens
Source: FMLS GA. This data may not be complete. We recommend contacting the local school district to confirm school assignments for this home.
Get a cash offer in 3 minutes
Find out how much your home could sell for in as little as 3 minutes with a no-obligation cash offer.
Estimated market value
$875,000
Get a cash offer in 3 minutes
Find out how much your home could sell for in as little as 3 minutes with a no-obligation cash offer.
Estimated market value
$875,000
