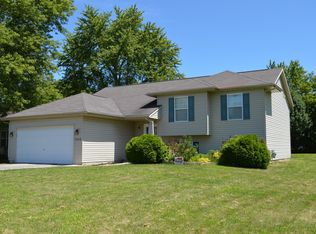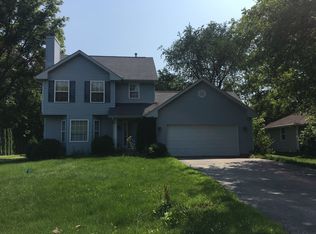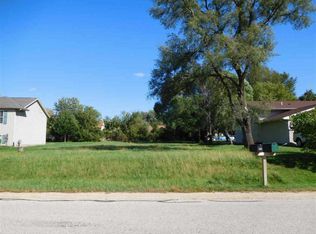Closed
$160,000
430 Pembroke Rd SW, Poplar Grove, IL 61065
3beds
1,160sqft
Single Family Residence
Built in 1996
0.26 Acres Lot
$177,600 Zestimate®
$138/sqft
$1,911 Estimated rent
Home value
$177,600
$153,000 - $206,000
$1,911/mo
Zestimate® history
Loading...
Owner options
Explore your selling options
What's special
Attention all weekend lake enthusiasts! Welcome to the Candlewick Lake Community! This family friendly community surrounds a 210-acre private lake. This home can be your family weekend get away or your relaxing primary residence in this beautiful gated community. This lovely 3 bedroom 2 full bath 2 car garage ranch home has been loved by long time owner and is ready for your decorating ideas to make it your own. Located on a quiet street walking distance to the lake. Large front and back yard for at home entertaining as well. Cozy fireplace in family room. Brick front. Master bedroom with full private bath. Open floor plan. New roof and AC in 2019, new fridge - 2024, main floor laundry, vaulted ceiling in great room, skylight for beautiful natural light, and appliances included! Enjoy great fishing, club house, boating and beaches, pool and lots of association activities that keep you both social and physically active while being away from big city hustle and bustle. Make your lake house dreams come true today!
Zillow last checked: 8 hours ago
Listing updated: August 28, 2024 at 01:00am
Listing courtesy of:
Rosanna DeFrenza, CRB,GRI 847-529-8311,
Berkshire Hathaway HomeServices American Heritage,
Carrie Ramljak Ralls,
Berkshire Hathaway HomeServices American Heritage
Bought with:
Tarah Manthei-Dumas
Gambino Realtors Home Builders
Source: MRED as distributed by MLS GRID,MLS#: 12073546
Facts & features
Interior
Bedrooms & bathrooms
- Bedrooms: 3
- Bathrooms: 2
- Full bathrooms: 2
Primary bedroom
- Features: Bathroom (Full)
- Level: Main
- Area: 154 Square Feet
- Dimensions: 14X11
Bedroom 2
- Level: Main
- Area: 110 Square Feet
- Dimensions: 11X10
Bedroom 3
- Level: Main
- Area: 99 Square Feet
- Dimensions: 11X9
Dining room
- Level: Main
- Area: 120 Square Feet
- Dimensions: 12X10
Kitchen
- Features: Kitchen (Eating Area-Table Space)
- Level: Main
- Area: 132 Square Feet
- Dimensions: 12X11
Living room
- Level: Main
- Area: 342 Square Feet
- Dimensions: 19X18
Heating
- Natural Gas, Forced Air
Cooling
- Central Air
Appliances
- Included: Range, Dishwasher, Refrigerator, Washer, Dryer, Disposal
Features
- Basement: Crawl Space
- Number of fireplaces: 1
- Fireplace features: Wood Burning
Interior area
- Total structure area: 0
- Total interior livable area: 1,160 sqft
Property
Parking
- Total spaces: 2
- Parking features: On Site, Garage Owned, Attached, Garage
- Attached garage spaces: 2
Accessibility
- Accessibility features: No Disability Access
Features
- Stories: 1
Lot
- Size: 0.26 Acres
- Dimensions: 67X150X80X150
Details
- Parcel number: 0327376002
- Special conditions: None
Construction
Type & style
- Home type: SingleFamily
- Architectural style: Ranch
- Property subtype: Single Family Residence
Materials
- Vinyl Siding, Brick
Condition
- New construction: No
- Year built: 1996
Utilities & green energy
- Sewer: Public Sewer
- Water: Public
Community & neighborhood
Community
- Community features: Park
Location
- Region: Poplar Grove
- Subdivision: Candlewick Lake
HOA & financial
HOA
- Has HOA: Yes
- HOA fee: $200 monthly
- Services included: Clubhouse, Pool, Lake Rights
Other
Other facts
- Listing terms: FHA
- Ownership: Fee Simple w/ HO Assn.
Price history
| Date | Event | Price |
|---|---|---|
| 8/19/2024 | Sold | $160,000+3.2%$138/sqft |
Source: | ||
| 7/25/2024 | Contingent | $155,000$134/sqft |
Source: | ||
| 7/22/2024 | Listed for sale | $155,000$134/sqft |
Source: | ||
| 7/7/2024 | Contingent | $155,000$134/sqft |
Source: | ||
| 7/2/2024 | Listed for sale | $155,000+34.9%$134/sqft |
Source: | ||
Public tax history
| Year | Property taxes | Tax assessment |
|---|---|---|
| 2024 | $3,808 +36.5% | $51,220 +11.7% |
| 2023 | $2,790 +10.4% | $45,874 +8.4% |
| 2022 | $2,527 +27.3% | $42,311 +19.3% |
Find assessor info on the county website
Neighborhood: 61065
Nearby schools
GreatSchools rating
- 6/10Caledonia Elementary SchoolGrades: PK-5Distance: 1.6 mi
- 4/10Belvidere Central Middle SchoolGrades: 6-8Distance: 4.5 mi
- 4/10Belvidere North High SchoolGrades: 9-12Distance: 4.1 mi
Schools provided by the listing agent
- Elementary: Caledonia Elementary School
- Middle: Belvidere Central Middle School
- High: Belvidere North High School
- District: 100
Source: MRED as distributed by MLS GRID. This data may not be complete. We recommend contacting the local school district to confirm school assignments for this home.

Get pre-qualified for a loan
At Zillow Home Loans, we can pre-qualify you in as little as 5 minutes with no impact to your credit score.An equal housing lender. NMLS #10287.


