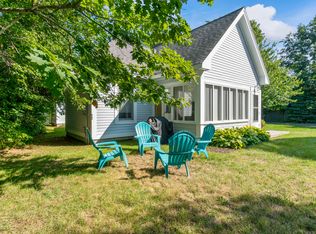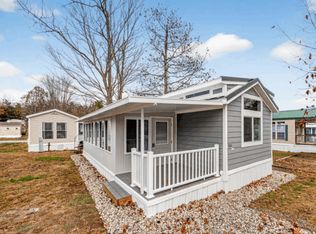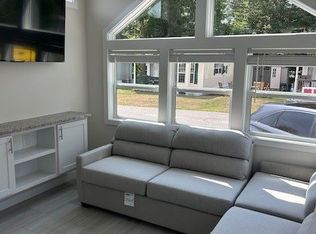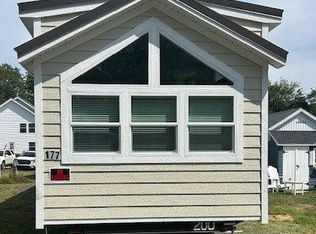Closed
Listed by:
Brad Bosse,
EXP Realty Cell:603-801-1838
Bought with: EXP Realty
Zestimate®
$39,900
430 Post Road #74, Wells, ME 04090
2beds
536sqft
Manufactured Home
Built in 1992
-- sqft lot
$39,900 Zestimate®
$74/sqft
$1,660 Estimated rent
Home value
$39,900
$36,000 - $44,000
$1,660/mo
Zestimate® history
Loading...
Owner options
Explore your selling options
What's special
A COASTAL RETREAT OF YOUR OWN, WELCOME HOME! Welcome to this beautifully maintained 2BR/1BA park model home nestled in the highly sought after Meadowledge Resort community in lovely Wells, ME. This cozy yet efficient residence offers 536 SqFt of well-utilized living space, perfect for a families' Spring& Summer getaway! Enjoy a gorgeous and updated living area with stunning laminate flooring and large windows to allow for maximum natural light into the open and bright space. The home is equipped with a full kitchen with ample cabinetry and countertop space and a spacious full bath. The primary bedroom is massive, has tons of space and a roomy closet, and the second bedroom is perfect for guests, a home office, or additional living area. Stay warm in the cooler months and cool in the hotrer months with an amazing mini-split system. Step out onto a screened in porch, ideal for relaxing or entertaining, plus a private side and back yard with low-maintenance landscaping. Perfectly situated just one mile from beautifulWells Beach, as well as in close proximity to amazing restaurants and local shopping, this location couldn't be any better! Meadowledge offers resort-style amenities including two swimming pools, tennis courts, basketball, and clubhouse facilities—everything you need for a relaxing and active lifestyle. The season runs from May 1st to October 31st. Don't miss this opportunity for a very affordable, comfortable vacation home in a desirable area! YOUR SERENITY AWAITS!
Zillow last checked: 8 hours ago
Listing updated: August 19, 2025 at 11:24am
Listed by:
Brad Bosse,
EXP Realty Cell:603-801-1838
Bought with:
Brad Bosse
EXP Realty
Source: PrimeMLS,MLS#: 5046805
Facts & features
Interior
Bedrooms & bathrooms
- Bedrooms: 2
- Bathrooms: 1
- Full bathrooms: 1
Heating
- Mini Split
Cooling
- Mini Split
Appliances
- Included: Microwave, Gas Range, Refrigerator, Electric Water Heater
Features
- Ceiling Fan(s), Living/Dining, Natural Light
- Flooring: Carpet, Laminate
- Windows: Skylight(s)
- Has basement: No
- Furnished: Yes
Interior area
- Total structure area: 536
- Total interior livable area: 536 sqft
- Finished area above ground: 536
- Finished area below ground: 0
Property
Parking
- Parking features: Gravel
Features
- Levels: One
- Stories: 1
- Patio & porch: Screened Porch
- Exterior features: Natural Shade
Lot
- Features: Level, Near Golf Course, Near Shopping, Neighborhood, Near Public Transit
Details
- Parcel number: WLLSM027L4174
- Zoning description: 500T
Construction
Type & style
- Home type: MobileManufactured
- Architectural style: Ranch
- Property subtype: Manufactured Home
Materials
- Vinyl Siding
- Foundation: Concrete Slab
- Roof: Asphalt Shingle
Condition
- New construction: No
- Year built: 1992
Utilities & green energy
- Electric: Circuit Breakers
- Sewer: Public Sewer
- Utilities for property: Cable Available
Community & neighborhood
Location
- Region: Wells
HOA & financial
Other financial information
- Additional fee information: Fee: $9000
Price history
| Date | Event | Price |
|---|---|---|
| 8/19/2025 | Sold | $39,900$74/sqft |
Source: | ||
| 8/3/2025 | Contingent | $39,900$74/sqft |
Source: | ||
| 8/3/2025 | Pending sale | $39,900$74/sqft |
Source: | ||
| 8/1/2025 | Price change | $39,900-18.6%$74/sqft |
Source: | ||
| 7/12/2025 | Price change | $49,000-10.9%$91/sqft |
Source: | ||
Public tax history
| Year | Property taxes | Tax assessment |
|---|---|---|
| 2024 | $329 +2.2% | $54,090 |
| 2023 | $322 -3.3% | $54,090 +70.1% |
| 2022 | $333 -0.3% | $31,790 |
Find assessor info on the county website
Neighborhood: 04090
Nearby schools
GreatSchools rating
- 9/10Wells Elementary SchoolGrades: K-4Distance: 2.4 mi
- 8/10Wells Junior High SchoolGrades: 5-8Distance: 2.5 mi
- 8/10Wells High SchoolGrades: 9-12Distance: 2.4 mi
Sell with ease on Zillow
Get a Zillow Showcase℠ listing at no additional cost and you could sell for —faster.
$39,900
2% more+$798
With Zillow Showcase(estimated)$40,698



