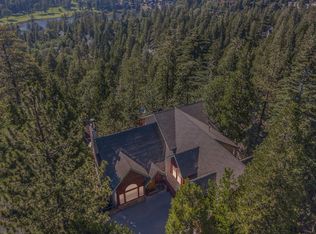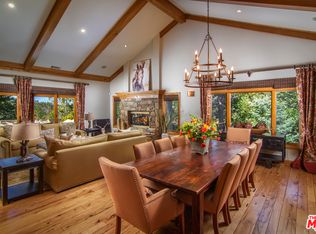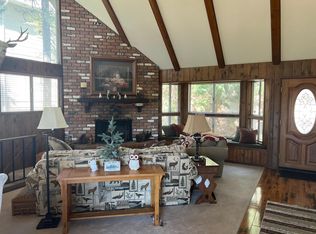Sold for $800,000
Listing Provided by:
Bruce Olson DRE #01981839 9092827202,
TRI-STAR PROPERTIES
Bought with: California Financial & RE Ctr
$800,000
430 Rainier Rd, Lake Arrowhead, CA 92352
4beds
3,167sqft
Single Family Residence
Built in 1998
8,794 Square Feet Lot
$798,700 Zestimate®
$253/sqft
$3,501 Estimated rent
Home value
$798,700
$719,000 - $887,000
$3,501/mo
Zestimate® history
Loading...
Owner options
Explore your selling options
What's special
SELLERS LOSS IS THE BUYERS GAIN. After a short stay in this gorgeous mountain home a family emergency has required that the sellers move from Lake Arrowhead and locate near family to assist with child care. The sellers have made $40,000 in upgrades in the last 3 months. This mountain home has everything you have been looking for. Located on a quiet secluded paved street with level entry. Located within Arrowhead Woods with awesome views from the rear deck of the Lake Arrowhead Golf Course, Grass Valley Lake, and the gorgeous forest. The home does come partially furnished and has also been recently upgraded with ammentities like a brand new 22kw Honeywell/Generac whole home generator, new window and door coverings throughout the home, newly remodeled kitchen cabinets, a new Whirlpool washer and dryer (both included), a new gazebo located on the rear deck, a 1 year old Mount Alpi 4 burner island barbecue (included), a Charge Point Electric Vehicle charging system located in the garage, and a snow blower that is also included. Upon entry into the home you will notice the awesome vaulted beamed ceilings, the acacia wood flooring, the double sided stacked stone fireplace that is open to both the great room and living room. Upon entering the great room you will notice the 70" L.G. televsion mounted above the fireplace (included). Walk thru the double french doors to the rear deck area where you will find the gazebo, firepit, patio table and chairs and the island barbecue (all included). The upgraded kitchen is open to the great room and includes a sub zero refrigerator (included) a 6 burner cooktop, granite countertops, and alder wood cabinets. There is an upstairs large loft area that has a couch, chair and 65" television (all included). Moving downstairs there are 2 spare bedrooms with a jack and jill bathroom. Enter the master bedroom thru the double doors and the first thing you will notice is a stacked stone fireplace with double reclyners and a 60" television (all bedroom furniture included). The master bath has a large jetted tub and a master shower with dual shower heads. This home is truly a jewel. Seller is motivated.
Zillow last checked: 8 hours ago
Listing updated: September 16, 2025 at 01:35pm
Listing Provided by:
Bruce Olson DRE #01981839 9092827202,
TRI-STAR PROPERTIES
Bought with:
Maria Verdugo, DRE #01392691
California Financial & RE Ctr
Source: CRMLS,MLS#: CV25121868 Originating MLS: California Regional MLS
Originating MLS: California Regional MLS
Facts & features
Interior
Bedrooms & bathrooms
- Bedrooms: 4
- Bathrooms: 3
- Full bathrooms: 2
- 1/2 bathrooms: 1
- Main level bathrooms: 1
Bathroom
- Features: Bathtub, Closet, Dual Sinks, Enclosed Toilet, Granite Counters, Jetted Tub, Multiple Shower Heads, Separate Shower, Tub Shower, Walk-In Shower
Kitchen
- Features: Granite Counters, Kitchen Island, Kitchen/Family Room Combo, Remodeled, Self-closing Cabinet Doors, Updated Kitchen
Other
- Features: Walk-In Closet(s)
Heating
- Central, Fireplace(s), Natural Gas
Cooling
- Central Air, Gas
Appliances
- Included: 6 Burner Stove, Built-In Range, Dishwasher, Electric Oven, Electric Range, Gas Cooktop, Gas Range, Gas Water Heater, Microwave, Refrigerator, Trash Compactor, Water Heater
- Laundry: Washer Hookup, Electric Dryer Hookup, Inside, Laundry Room
Features
- Beamed Ceilings, Built-in Features, Ceiling Fan(s), Crown Molding, Cathedral Ceiling(s), Eat-in Kitchen, Granite Counters, High Ceilings, Multiple Staircases, Pantry, Partially Furnished, Storage, Bar, Loft, Walk-In Closet(s)
- Flooring: Tile, Wood
- Doors: French Doors
- Windows: Custom Covering(s), Skylight(s), Shutters
- Basement: Utility
- Has fireplace: Yes
- Fireplace features: Electric, Family Room, Gas, Living Room, Primary Bedroom, Multi-Sided, See Through
- Common walls with other units/homes: No Common Walls
Interior area
- Total interior livable area: 3,167 sqft
Property
Parking
- Total spaces: 2
- Parking features: Driveway Level, Driveway, Garage Faces Front, Garage, Garage Door Opener
- Attached garage spaces: 2
Accessibility
- Accessibility features: Safe Emergency Egress from Home, Parking, Accessible Doors
Features
- Levels: Three Or More
- Stories: 3
- Entry location: Main level
- Patio & porch: Covered, Deck
- Pool features: None
- Spa features: None
- Fencing: Wrought Iron
- Has view: Yes
- View description: Golf Course, Mountain(s), Trees/Woods, Water
- Has water view: Yes
- Water view: Water
- Waterfront features: Lake Privileges
Lot
- Size: 8,794 sqft
- Features: Paved, Street Level
Details
- Additional structures: Gazebo
- Parcel number: 0333712210000
- Zoning: LA/RS-14M
- Special conditions: Standard
- Other equipment: Satellite Dish
Construction
Type & style
- Home type: SingleFamily
- Architectural style: Traditional
- Property subtype: Single Family Residence
Materials
- Foundation: Combination
Condition
- Updated/Remodeled,Termite Clearance
- New construction: No
- Year built: 1998
Utilities & green energy
- Electric: Electricity - On Property, 220 Volts in Garage, 220 Volts
- Sewer: Public Sewer
- Water: Public
- Utilities for property: Cable Available, Electricity Available, Electricity Connected, Natural Gas Available, Natural Gas Connected, Phone Available, Sewer Available, Sewer Connected, Water Available, Water Connected
Community & neighborhood
Security
- Security features: Carbon Monoxide Detector(s), Smoke Detector(s)
Community
- Community features: Biking, Golf, Hiking, Mountainous
Location
- Region: Lake Arrowhead
- Subdivision: Arrowhead Woods (Awhw)
Other
Other facts
- Listing terms: Cash to New Loan,Conventional,VA Loan
- Road surface type: Paved
Price history
| Date | Event | Price |
|---|---|---|
| 9/15/2025 | Sold | $800,000-7.9%$253/sqft |
Source: | ||
| 7/15/2025 | Pending sale | $869,000$274/sqft |
Source: | ||
| 6/26/2025 | Price change | $869,000-2.9%$274/sqft |
Source: | ||
| 6/14/2025 | Price change | $895,000-4.3%$283/sqft |
Source: | ||
| 6/12/2025 | Price change | $935,000-3.5%$295/sqft |
Source: | ||
Public tax history
| Year | Property taxes | Tax assessment |
|---|---|---|
| 2025 | $6,836 +5.6% | $592,632 +2% |
| 2024 | $6,472 +1% | $581,012 +2% |
| 2023 | $6,409 +2.1% | $569,619 +2% |
Find assessor info on the county website
Neighborhood: 92352
Nearby schools
GreatSchools rating
- 5/10Lake Arrowhead Elementary SchoolGrades: K-5Distance: 2.2 mi
- 3/10Mary P. Henck Intermediate SchoolGrades: 6-8Distance: 0.4 mi
- 6/10Rim Of The World Senior High SchoolGrades: 9-12Distance: 1.9 mi
Schools provided by the listing agent
- High: Rim Of The World
Source: CRMLS. This data may not be complete. We recommend contacting the local school district to confirm school assignments for this home.
Get a cash offer in 3 minutes
Find out how much your home could sell for in as little as 3 minutes with a no-obligation cash offer.
Estimated market value$798,700
Get a cash offer in 3 minutes
Find out how much your home could sell for in as little as 3 minutes with a no-obligation cash offer.
Estimated market value
$798,700


