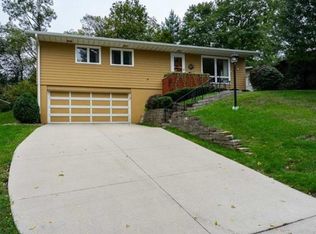Sold for $223,615
$223,615
430 Red Fox Rd SE, Cedar Rapids, IA 52403
3beds
1,388sqft
Single Family Residence
Built in 1958
0.27 Acres Lot
$224,400 Zestimate®
$161/sqft
$1,562 Estimated rent
Home value
$224,400
$209,000 - $240,000
$1,562/mo
Zestimate® history
Loading...
Owner options
Explore your selling options
What's special
Everything’s New-Just Move In & Enjoy! Set in a scenic neighborhood surrounded by rolling hills and wildlife, this warm & inviting split-level home has been thoughtfully updated from top to bottom-so you can move in and start enjoying life right away. Inside, you’ll find brand-new flooring, fresh paint, and new first-floor windows, including a patio slider and 4 oversized living room windows that flood the space with natural light. The kitchen has been opened up and refreshed with a more spacious feel, along with a new dishwasher and cooktop. To top it all off, the furnace, A/C, and water heater are brand new as well-giving you peace of mind for years to come. With all appliances included & paid-off solar panels, this home is truly move-in ready & energy-efficient-no surprise expenses, just comfort & savings. Step out back to a large patio, perfect for relaxing or entertaining, and a fully fenced yard that offers plenty of space for pets or kids to play freely. Conveniently located just minutes from Hwy 13, Hy-Vee, shopping, and great local restaurants, you’ll enjoy the perfect mix of quiet charm and everyday convenience. The smart, functional layout makes daily living a breeze—430 Red Fox is ready to welcome you home!
Zillow last checked: 8 hours ago
Listing updated: July 02, 2025 at 11:58am
Listed by:
Jen Jacobs 319-350-8927,
RE/MAX CONCEPTS
Bought with:
Tabby Barnes
SKOGMAN REALTY
Source: CRAAR, CDRMLS,MLS#: 2503966 Originating MLS: Cedar Rapids Area Association Of Realtors
Originating MLS: Cedar Rapids Area Association Of Realtors
Facts & features
Interior
Bedrooms & bathrooms
- Bedrooms: 3
- Bathrooms: 2
- Full bathrooms: 1
- 1/2 bathrooms: 1
Other
- Level: Second
Heating
- Forced Air, Gas
Cooling
- Central Air
Appliances
- Included: Dryer, Dishwasher, Disposal, Gas Water Heater, Microwave, Range, Refrigerator, Washer
Features
- Dining Area, Upper Level Primary
- Basement: Crawl Space,Partial
Interior area
- Total interior livable area: 1,388 sqft
- Finished area above ground: 1,188
- Finished area below ground: 200
Property
Parking
- Total spaces: 1
- Parking features: Garage, Garage Door Opener
- Garage spaces: 1
Features
- Levels: Multi/Split
- Patio & porch: Patio
- Exterior features: Fence
Lot
- Size: 0.27 Acres
Details
- Additional structures: Shed(s)
- Parcel number: 142430100900000
Construction
Type & style
- Home type: SingleFamily
- Architectural style: Split Level
- Property subtype: Single Family Residence
Materials
- Frame, Stucco, Vinyl Siding
Condition
- New construction: No
- Year built: 1958
Utilities & green energy
- Sewer: Public Sewer
- Water: Public
Green energy
- Energy efficient items: Solar Panel(s)
Community & neighborhood
Location
- Region: Cedar Rapids
Other
Other facts
- Listing terms: Cash,Conventional,FHA,VA Loan
Price history
| Date | Event | Price |
|---|---|---|
| 7/2/2025 | Sold | $223,615+1.6%$161/sqft |
Source: | ||
| 6/2/2025 | Pending sale | $220,000$159/sqft |
Source: | ||
| 5/31/2025 | Listed for sale | $220,000+50.7%$159/sqft |
Source: | ||
| 4/13/2018 | Sold | $146,000-2%$105/sqft |
Source: | ||
| 2/5/2018 | Listed for sale | $149,000+24.7%$107/sqft |
Source: Keller Williams Legacy Group #1800722 Report a problem | ||
Public tax history
| Year | Property taxes | Tax assessment |
|---|---|---|
| 2024 | $2,938 -6.5% | $166,700 +0.4% |
| 2023 | $3,142 +5.2% | $166,000 +11.4% |
| 2022 | $2,988 +1.9% | $149,000 +3.3% |
Find assessor info on the county website
Neighborhood: 52403
Nearby schools
GreatSchools rating
- 7/10Erskine Elementary SchoolGrades: K-5Distance: 0.3 mi
- 4/10Mckinley Middle SchoolGrades: 6-8Distance: 2.3 mi
- 3/10George Washington High SchoolGrades: 9-12Distance: 1.5 mi
Schools provided by the listing agent
- Elementary: Erskine
- Middle: McKinley
- High: Washington
Source: CRAAR, CDRMLS. This data may not be complete. We recommend contacting the local school district to confirm school assignments for this home.
Get pre-qualified for a loan
At Zillow Home Loans, we can pre-qualify you in as little as 5 minutes with no impact to your credit score.An equal housing lender. NMLS #10287.
Sell for more on Zillow
Get a Zillow Showcase℠ listing at no additional cost and you could sell for .
$224,400
2% more+$4,488
With Zillow Showcase(estimated)$228,888
