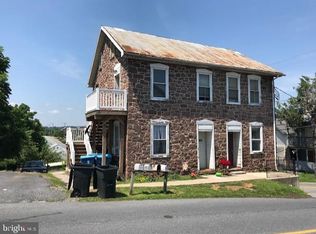Farmhouse Charm with modern touches! It's the one you've been looking for. This beautifully restored Farmhouse has been renewed from top to bottom. As you walk thru the door and you are instantly greeted by fresh paint and brand new Luxury Vinyl Plank flooring that carries throughout the first floor. Enjoy the open floor plan of the main living area while still having a separation between the designated spaces. Step in to the completely updated kitchen with new butcher block counter tops, brand new cabinets, custom built kitchen island , open shelving and stainless steel appliances. And that mudroom!!! It's an organizers dream complete with customized wood storage lockers and a bright and airy laundry room. The original Summer Kitchen to the farmhouse has been converted into a 1st floor bedroom or it could be used as a 2nd living room, a full bathroom rounds out the main level. Continuing to the 2nd floor are 3 bedrooms and a full bathroom off of the master. The walk up attic provides ample storage space. All bedrooms have brand new carpet and fresh paint. Step outside to enjoy the beautifully landscaped flower beds, concrete patio and spacious yard on 0.6 acre lot, perfect for backyard gatherings or tossing a ball around. The original barn can be used for additional storage or turned in to a space that suits your needs. Don't miss the other half of the Summer Kitchen with exterior entrance which is currently a woodworking shop. New Metal Roof on the entire house as well. Enjoy the best of both worlds as you're just mins to I-83, yet far enough away from the hustle and bustle.
This property is off market, which means it's not currently listed for sale or rent on Zillow. This may be different from what's available on other websites or public sources.
