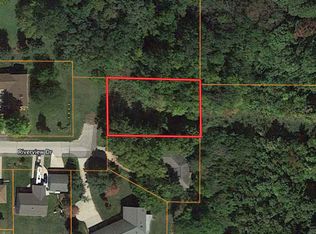Beautiful Mississippi River Views! Step Right Outside To Your Boat And Dock At This Custom Designed Home On The River On Guttenberg's Famous Essman Island. This Year Around Home Was Built In 2002 And Features 2100 Sq Ft Of Living Space Plus A Oversized Garage With Garage Doors On Each Side With Screens For Entertaining. 130 Foot Frontage. The Home Has Open Floor Plan, Kitchen With Appliances, Living Room With Fireplace, Master With Bath And Walk In Closet That Walks Out To The Deck, 2 Other Bedrooms And Bath.Lower Level Was Designed To Be Used As A Boat House With A Driveway To Bring Your Boat Around. 3 Decks To Overlook The River. Large Boat Dock For Your Boat Is Included.
This property is off market, which means it's not currently listed for sale or rent on Zillow. This may be different from what's available on other websites or public sources.
