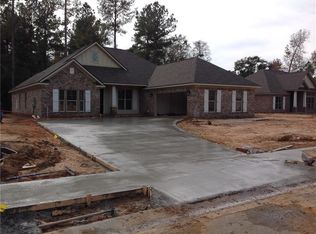Closed
$525,000
430 Rothley Ave, Fairhope, AL 36532
4beds
2,436sqft
Residential
Built in 2018
0.36 Acres Lot
$547,300 Zestimate®
$216/sqft
$2,724 Estimated rent
Home value
$547,300
$520,000 - $575,000
$2,724/mo
Zestimate® history
Loading...
Owner options
Explore your selling options
What's special
Immaculate Gold Fortified home in sought after Fox Hollow in Fairhope. This Truland built 4 bed/3 bath home offers you a split floorplan. Beautiful Dining Room includes 14 Ft. Vaulted Ceilings and wainscotting. The Family Room includes a Fireplace with Gas Logs. Windows across back of home with Custom Shades. Custom Blinds throughout home. Gourmet Kitchen includes newly installed quartz countertops. Stainless Appliances w/ 36” Gas Stove top & Built in Microwave, Custom Cabinet Vent, Tile Backsplash, Garbage Disposal, Undermount Stainless Sink, Large Island Breakfast Bar, Self-Close Drawers, Large Walk-in Pantry. Breakfast Room leads to the newly installed Screened Porch. Primary Bedroom with turtle back ceilings include a large bathroom with Double Vanities, Oversized Walk in Shower and Garden Tub and His & Her Closets. Gorgeous Hardwood Floors are found throughout except Bedrooms 3 & 4. Bedrooms 3 & 4 opposite side of home with a Jack n Jill bathroom combination. Closets Galore in this home! The backyard oasis is a peaceful place to relax with the Screened in Porch and Pergola. Lush Landscaping was installed by a professional landscape company. Laundry Room. Washer & Dryer to convey but not warranted. Mud Bench Drop Zone off Garage Entry. Two Car Garage. Tankless Hot Water Heater. Gutters Installed on home. Termite Bond thru Orkin. Pest Control thru Arrow. HVAC Serviced thru Boeschen. This property is very well cared for and ready for you to call home.
Zillow last checked: 8 hours ago
Listing updated: April 09, 2024 at 07:23pm
Listed by:
Christi Mossburg PHONE:251-510-1322,
RE/MAX By The Bay
Bought with:
Lillian Travis
Ashurst & Niemeyer LLC
Source: Baldwin Realtors,MLS#: 351047
Facts & features
Interior
Bedrooms & bathrooms
- Bedrooms: 4
- Bathrooms: 3
- Full bathrooms: 3
- Main level bedrooms: 4
Primary bedroom
- Features: 1st Floor Primary, Walk-In Closet(s)
- Level: Main
- Area: 225
- Dimensions: 15 x 15
Bedroom 2
- Level: Main
- Area: 154
- Dimensions: 14 x 11
Bedroom 3
- Level: Main
- Area: 154
- Dimensions: 14 x 11
Bedroom 4
- Level: Main
- Area: 132
- Dimensions: 12 x 11
Primary bathroom
- Features: Double Vanity, Soaking Tub, Separate Shower
Dining room
- Features: Breakfast Area-Kitchen
- Level: Main
- Area: 168
- Dimensions: 14 x 12
Family room
- Level: Main
- Area: 361
- Dimensions: 19 x 19
Kitchen
- Level: Main
- Area: 190
- Dimensions: 19 x 10
Heating
- Electric, Central
Cooling
- Electric, Ceiling Fan(s)
Appliances
- Included: Dishwasher, Gas Range, Cooktop, Tankless Water Heater
Features
- Breakfast Bar, Ceiling Fan(s), Vaulted Ceiling(s)
- Flooring: Carpet, Wood
- Windows: Window Treatments
- Has basement: No
- Number of fireplaces: 1
- Fireplace features: Family Room, Gas Log, Gas
Interior area
- Total structure area: 2,436
- Total interior livable area: 2,436 sqft
Property
Parking
- Total spaces: 2
- Parking features: Attached, Garage, Garage Door Opener
- Has attached garage: Yes
- Covered spaces: 2
Features
- Levels: One
- Stories: 1
- Patio & porch: Rear Porch, Front Porch
- Exterior features: Irrigation Sprinkler, Termite Contract
- Fencing: Fenced
- Has view: Yes
- View description: None
- Waterfront features: No Waterfront
Lot
- Size: 0.35 Acres
- Dimensions: 104 x 149
- Features: Less than 1 acre, Level, Subdivided
Details
- Parcel number: 4605150000003.533018
- Zoning description: 2+ Family Residence
Construction
Type & style
- Home type: SingleFamily
- Architectural style: Traditional
- Property subtype: Residential
Materials
- Brick, Frame, Fortified-Gold
- Foundation: Slab
- Roof: Composition
Condition
- Resale
- New construction: No
- Year built: 2018
Utilities & green energy
- Sewer: Grinder Pump
- Utilities for property: Fairhope Utilities, Riviera Utilities
Community & neighborhood
Security
- Security features: Smoke Detector(s)
Location
- Region: Fairhope
- Subdivision: Fox Hollow
HOA & financial
HOA
- Has HOA: Yes
- HOA fee: $650 annually
- Services included: Association Management, Taxes-Common Area
Other
Other facts
- Ownership: Whole/Full
Price history
| Date | Event | Price |
|---|---|---|
| 11/2/2023 | Sold | $525,000$216/sqft |
Source: | ||
| 9/8/2023 | Pending sale | $525,000$216/sqft |
Source: | ||
| 9/8/2023 | Contingent | $525,000$216/sqft |
Source: | ||
| 8/30/2023 | Listed for sale | $525,000+37.9%$216/sqft |
Source: | ||
| 1/24/2019 | Sold | $380,776$156/sqft |
Source: | ||
Public tax history
| Year | Property taxes | Tax assessment |
|---|---|---|
| 2025 | $2,182 +7.8% | $55,720 +7.8% |
| 2024 | $2,023 +13% | $51,700 +12.8% |
| 2023 | $1,791 | $45,820 +18% |
Find assessor info on the county website
Neighborhood: 36532
Nearby schools
GreatSchools rating
- 10/10Fairhope East ElementaryGrades: K-6Distance: 0.9 mi
- 10/10Fairhope Middle SchoolGrades: 7-8Distance: 1.8 mi
- 9/10Fairhope High SchoolGrades: 9-12Distance: 1.8 mi
Schools provided by the listing agent
- Elementary: Fairhope East Elementary
- Middle: Fairhope Middle
- High: Fairhope High
Source: Baldwin Realtors. This data may not be complete. We recommend contacting the local school district to confirm school assignments for this home.

Get pre-qualified for a loan
At Zillow Home Loans, we can pre-qualify you in as little as 5 minutes with no impact to your credit score.An equal housing lender. NMLS #10287.
Sell for more on Zillow
Get a free Zillow Showcase℠ listing and you could sell for .
$547,300
2% more+ $10,946
With Zillow Showcase(estimated)
$558,246