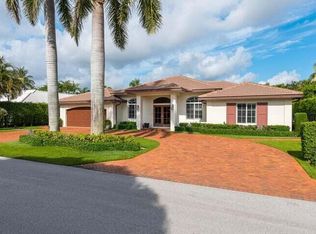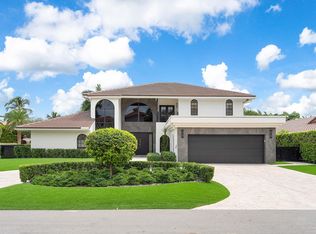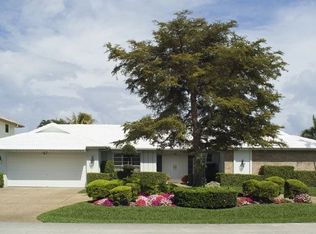Sold for $6,500,000
$6,500,000
430 Royal Palm Way, Boca Raton, FL 33432
5beds
6,078sqft
Single Family Residence
Built in 2012
0.29 Acres Lot
$6,929,100 Zestimate®
$1,069/sqft
$7,571 Estimated rent
Home value
$6,929,100
$6.31M - $7.69M
$7,571/mo
Zestimate® history
Loading...
Owner options
Explore your selling options
What's special
Welcome to 430 Royal Palm Way, an exceptional home situated on a prime corner lot in the highly coveted community of Royal Palm Yacht & Country Club. Built to exacting standards by Compson Homes, this stunning property boasts a grand two-story foyer entrance leading to a backyard oasis, complete with a bamboo privacy hedge, garden pergola, and inviting pool with fire pit peninsula!This stylish home offers five spacious bedrooms, each with its distinct character and a den, providing ample room for all your needs. The interior boasts beautiful walnut flooring, creating an ambiance of warmth and luxury. The open-concept kitchen flows seamlessly into the family room and breakfast area, and a convenient side entrance leads directly into the laundry/mudroom area, perfect for daily living. In addition, the 3-car garage plus golf cart storage is located on the side of the home, allowing plenty of parking for guests in the circular driveway.
The second-floor master suite is truly a retreat, with His & Her bathrooms, a wet bar, and a private balcony overlooking the stunning backyard. Added features are the fully integrated Crestron smart-home system and natural gas generator.
Zillow last checked: 8 hours ago
Listing updated: April 19, 2024 at 03:59am
Listed by:
David W Roberts 561-368-6200,
Royal Palm Properties LLC
Bought with:
David W Roberts
Royal Palm Properties LLC
Source: BeachesMLS,MLS#: RX-10868887 Originating MLS: Beaches MLS
Originating MLS: Beaches MLS
Facts & features
Interior
Bedrooms & bathrooms
- Bedrooms: 5
- Bathrooms: 8
- Full bathrooms: 6
- 1/2 bathrooms: 2
Primary bedroom
- Level: 2
- Area: 370.24
- Dimensions: 20.8 x 17.8
Bedroom 2
- Level: 2
- Area: 235.2
- Dimensions: 16.8 x 14
Bedroom 3
- Level: 2
- Area: 235.2
- Dimensions: 16.8 x 14
Bedroom 4
- Level: U
- Area: 224
- Dimensions: 16 x 14
Bedroom 5
- Level: 2
- Area: 180
- Dimensions: 15 x 12
Den
- Level: M
- Area: 320
- Dimensions: 20 x 16
Dining room
- Level: M
- Area: 259.93
- Dimensions: 18.7 x 13.9
Family room
- Level: M
- Area: 522.45
- Dimensions: 24.3 x 21.5
Kitchen
- Level: M
- Area: 373.32
- Dimensions: 20.4 x 18.3
Living room
- Description: Club room
- Level: M
- Area: 391.55
- Dimensions: 20.5 x 19.1
Heating
- Central
Cooling
- Central Air
Appliances
- Included: Dishwasher, Dryer, Microwave, Gas Range, Refrigerator, Washer
Features
- Bar, Elevator, Entry Lvl Lvng Area, Entrance Foyer, Volume Ceiling, Walk-In Closet(s)
- Flooring: Marble, Wood
- Windows: Impact Glass, Impact Glass (Complete)
Interior area
- Total structure area: 7,587
- Total interior livable area: 6,078 sqft
Property
Parking
- Total spaces: 3.5
- Parking features: 2+ Spaces, Driveway, Garage - Attached, Golf Cart Garage
- Attached garage spaces: 3.5
- Has uncovered spaces: Yes
Features
- Levels: < 4 Floors
- Stories: 2
- Patio & porch: Open Patio
- Exterior features: Built-in Barbecue
- Has private pool: Yes
- Pool features: In Ground
- Has view: Yes
- View description: Garden, Pool
- Waterfront features: None
Lot
- Size: 0.29 Acres
- Dimensions: 126' x 93' x 125' x 112'
- Features: 1/4 to 1/2 Acre, Corner Lot, East of US-1, Interior Lot
Details
- Parcel number: 06434729100100120
- Zoning: R1A(ci
- Other equipment: Permanent Generator (Whole House Coverage)
Construction
Type & style
- Home type: SingleFamily
- Property subtype: Single Family Residence
Materials
- CBS
Condition
- Resale
- New construction: No
- Year built: 2012
Utilities & green energy
- Gas: Gas Natural
- Sewer: Public Sewer
- Water: Public
- Utilities for property: Natural Gas Connected
Community & neighborhood
Security
- Security features: Security Patrol
Community
- Community features: None, Gated
Location
- Region: Boca Raton
- Subdivision: Royal Palm Yacht & Country Club
HOA & financial
HOA
- Has HOA: Yes
- HOA fee: $298 monthly
- Services included: Common Areas, Security
Other fees
- Application fee: $2,000
Other
Other facts
- Listing terms: Cash,Conventional
Price history
| Date | Event | Price |
|---|---|---|
| 4/19/2024 | Sold | $6,500,000-5.1%$1,069/sqft |
Source: | ||
| 3/20/2024 | Pending sale | $6,850,000$1,127/sqft |
Source: | ||
| 1/9/2024 | Price change | $6,850,000-8.7%$1,127/sqft |
Source: | ||
| 6/22/2023 | Price change | $7,500,000-5.7%$1,234/sqft |
Source: | ||
| 5/10/2023 | Price change | $7,950,000-6.5%$1,308/sqft |
Source: | ||
Public tax history
| Year | Property taxes | Tax assessment |
|---|---|---|
| 2024 | $79,740 +2.6% | $4,442,098 +10% |
| 2023 | $77,753 +14.5% | $4,038,271 +10% |
| 2022 | $67,923 +12.1% | $3,671,155 +10% |
Find assessor info on the county website
Neighborhood: Royal Palm
Nearby schools
GreatSchools rating
- 7/10Boca Raton Elementary SchoolGrades: PK-5Distance: 1.3 mi
- 8/10Boca Raton Community Middle SchoolGrades: 6-8Distance: 2.8 mi
- 6/10Boca Raton Community High SchoolGrades: 9-12Distance: 3.2 mi
Get a cash offer in 3 minutes
Find out how much your home could sell for in as little as 3 minutes with a no-obligation cash offer.
Estimated market value
$6,929,100


