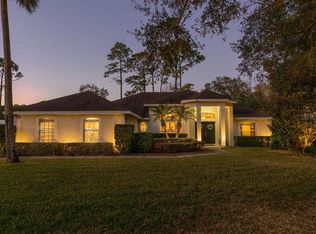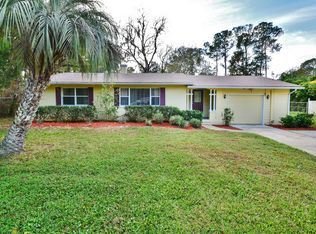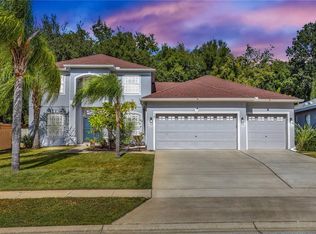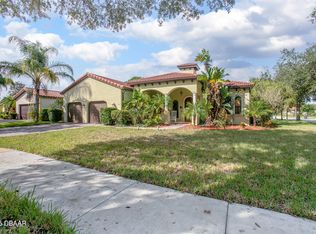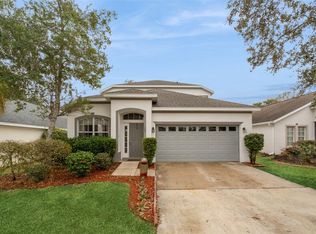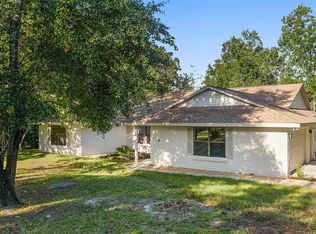Ever dream of living in your very own “Gone With the Wind” home? This is your chance to own a true Southern charmer, complete with white columns and plantation shutters, nestled on a serene half acre lot in the highly sought-after St. John’s Woods Estates in DeBary. This stunning two-story pool home offers 5 bedrooms, 2.5 bathrooms, and a two-car garage—all brimming with timeless elegance and all the Southern Belles and whistles. With 2,634 square feet of living space, the home features a beautifully maintained heated pool, wood burning fireplace, 16.5kw solar panel system (installed in 2020), a whole-home Generac generator, and Miami-Dade certified hurricane-impact windows and doors (installed in 2021). The primary bedroom with en suite bath is located upstairs alongside four additional bedrooms and a full bath, making it perfect for families. The kitchen includes a cozy breakfast nook, ideal for everyday dining, and flows into multiple living areas including a separate den and formal dining room. Step outside to the screened in patio overlooking the sparkling pool, pre-wired for a hot tub and complete with plumbing ready for an outdoor kitchen—perfect for entertaining year-round. Major system updates include a newer roof and exterior paint in 2017, HVAC units replaced in 2015, an 80-gallon hybrid water heater installed in 2021, and a whole-home water filtration and softener system. The pool’s heat pump, filter system, plumbing, and pump were updated in 2020 and 2022, and the termite bond is in place through 2031. The property also includes two septic tanks, both serviced in 2024, and a full irrigation system with a freshly resodded front lawn. As a rare bonus, the sale includes the additional adjacent half acre lot, offering unparalleled privacy with no possibility of neighbors to the side or rear. Conveniently located just minutes from major highways (I-4 and 417), you’re only 30 minutes from both downtown Orlando and Florida’s world-famous beaches. Enjoy easy access to the St. John’s River boat ramp, less than a mile away, along with the Swamp House restaurant and scenic Blue Springs State Park. This one-of-a-kind home looks like it stepped right out of a storybook—rich in charm, brimming with upgrades, and waiting for its next chapter. Don’t miss out—schedule your showing today! A little cosmetic TLC and this home can become a dream.
Pre-foreclosure
Est. $513,800
430 Ruth Jennings Dr, Debary, FL 32713
5beds
2,634sqft
Single Family Residence
Built in 1994
0.53 Acres Lot
$513,800 Zestimate®
$195/sqft
$28/mo HOA
What's special
Heated poolCozy breakfast nookTwo-story pool homeSerene half acre lotAdjacent half acre lotWhite columnsWood burning fireplace
- 274 days |
- 44 |
- 0 |
Likely to sell faster than
Zillow last checked: 8 hours ago
Listing updated: August 01, 2025 at 04:50am
Listing Provided by:
Regina Sittig 407-314-7776,
RISE REALTY OF FLORIDA LLC 386-804-4114
Source: Stellar MLS,MLS#: V4943599 Originating MLS: West Volusia
Originating MLS: West Volusia

Facts & features
Interior
Bedrooms & bathrooms
- Bedrooms: 5
- Bathrooms: 3
- Full bathrooms: 2
- 1/2 bathrooms: 1
Rooms
- Room types: Den/Library/Office, Dining Room, Living Room, Utility Room
Primary bedroom
- Features: Walk-In Closet(s)
- Level: Second
- Area: 204 Square Feet
- Dimensions: 12x17
Bedroom 2
- Features: Built-in Closet
- Level: Second
- Area: 121 Square Feet
- Dimensions: 11x11
Bedroom 3
- Features: Built-in Closet
- Level: Second
- Area: 121 Square Feet
- Dimensions: 11x11
Bedroom 4
- Features: Built-in Closet
- Level: Second
- Area: 130 Square Feet
- Dimensions: 10x13
Bedroom 5
- Features: Built-in Closet
- Level: First
- Area: 108 Square Feet
- Dimensions: 9x12
Den
- Level: First
- Area: 210 Square Feet
- Dimensions: 12x17.5
Dinette
- Level: First
- Area: 42 Square Feet
- Dimensions: 6x7
Dining room
- Level: First
- Area: 208 Square Feet
- Dimensions: 13x16
Foyer
- Level: First
- Area: 130 Square Feet
- Dimensions: 10x13
Kitchen
- Level: First
- Area: 182 Square Feet
- Dimensions: 13x14
Laundry
- Level: First
- Area: 42 Square Feet
- Dimensions: 6x7
Living room
- Level: First
- Area: 247 Square Feet
- Dimensions: 13x19
Heating
- Central, Electric
Cooling
- Central Air
Appliances
- Included: Dishwasher, Disposal, Microwave, Range, Refrigerator
- Laundry: Laundry Room
Features
- Eating Space In Kitchen, PrimaryBedroom Upstairs
- Flooring: Carpet, Hardwood
- Doors: Sliding Doors
- Windows: Double Pane Windows, Insulated Windows, Storm Window(s)
- Has fireplace: Yes
- Fireplace features: Wood Burning
Interior area
- Total structure area: 3,075
- Total interior livable area: 2,634 sqft
Property
Parking
- Total spaces: 2
- Parking features: Garage - Attached
- Attached garage spaces: 2
Features
- Levels: Two
- Stories: 2
- Patio & porch: Patio, Screened
- Has private pool: Yes
- Pool features: Gunite, Heated, In Ground
- Fencing: Wood
Lot
- Size: 0.53 Acres
- Features: Cleared, Private
- Residential vegetation: Mature Landscaping
Details
- Additional parcels included: 803101010110
- Parcel number: 803101010120
- Zoning: RES
- Special conditions: None
Construction
Type & style
- Home type: SingleFamily
- Architectural style: Traditional
- Property subtype: Single Family Residence
Materials
- HardiPlank Type
- Foundation: Slab
- Roof: Shingle
Condition
- New construction: No
- Year built: 1994
Utilities & green energy
- Sewer: Septic Tank
- Water: Public
- Utilities for property: Cable Available, Electricity Connected, Fiber Optics, Solar, Water Connected
Community & HOA
Community
- Subdivision: ST JOHNS RIVER ESTATES UNIT 01
HOA
- Has HOA: Yes
- HOA fee: $28 monthly
- HOA name: Brenda
- Pet fee: $0 monthly
Location
- Region: Debary
Financial & listing details
- Price per square foot: $195/sqft
- Tax assessed value: $402,197
- Annual tax amount: $4,036
- Date on market: 7/3/2025
- Cumulative days on market: 7 days
- Listing terms: Cash,Conventional,FHA,VA Loan
- Ownership: Fee Simple
- Total actual rent: 0
- Electric utility on property: Yes
- Road surface type: Paved
Visit our professional directory to find a foreclosure specialist in your area that can help with your home search.
Find a foreclosure agentForeclosure details
Estimated market value
$513,800
$468,000 - $565,000
$3,356/mo
Price history
Price history
| Date | Event | Price |
|---|---|---|
| 7/31/2025 | Sold | $520,000+2%$197/sqft |
Source: | ||
| 7/10/2025 | Pending sale | $510,000$194/sqft |
Source: | ||
| 7/4/2025 | Listed for sale | $510,000+70%$194/sqft |
Source: | ||
| 10/5/2017 | Sold | $300,000+2122.2%$114/sqft |
Source: Public Record Report a problem | ||
| 7/12/1994 | Sold | $13,500$5/sqft |
Source: Public Record Report a problem | ||
Public tax history
Public tax history
| Year | Property taxes | Tax assessment |
|---|---|---|
| 2024 | $4,036 +5.3% | $279,781 +3% |
| 2023 | $3,833 +2.2% | $271,633 +3% |
| 2022 | $3,750 | $263,721 +3% |
| 2021 | -- | $256,040 +1.4% |
| 2020 | $3,855 | $252,505 +2.3% |
| 2019 | $3,855 -5.2% | $246,828 +11.2% |
| 2018 | $4,065 -5.6% | $221,970 +29.3% |
| 2017 | $4,306 +55.4% | $171,720 +2.1% |
| 2016 | $2,771 +4.2% | $168,188 +0.7% |
| 2015 | $2,660 -2.3% | $167,019 +0.8% |
| 2014 | $2,724 | $165,693 +1.5% |
| 2013 | -- | $163,244 +1.7% |
| 2012 | -- | $160,515 -6.6% |
| 2011 | -- | $171,849 +1.5% |
| 2010 | -- | $169,309 +2.7% |
| 2009 | -- | $164,858 +3.1% |
| 2007 | -- | $159,896 -0.5% |
| 2006 | -- | $160,676 +7.2% |
| 2005 | -- | $149,938 +3% |
| 2004 | -- | $145,571 +1.9% |
| 2003 | -- | $142,857 +2.4% |
| 2002 | -- | $139,509 +12.6% |
| 2001 | -- | $123,911 +3% |
| 2000 | -- | $120,302 |
Find assessor info on the county website
BuyAbility℠ payment
Estimated monthly payment
Boost your down payment with 6% savings match
Earn up to a 6% match & get a competitive APY with a *. Zillow has partnered with to help get you home faster.
Learn more*Terms apply. Match provided by Foyer. Account offered by Pacific West Bank, Member FDIC.Climate risks
Neighborhood: 32713
Nearby schools
GreatSchools rating
- 7/10Debary Elementary SchoolGrades: PK-5Distance: 1.6 mi
- 4/10River Springs Middle SchoolGrades: 6-8Distance: 4.1 mi
- 5/10University High SchoolGrades: 9-12Distance: 3.4 mi
Schools provided by the listing agent
- Elementary: Debary Elem
- Middle: River Springs Middle School
- High: University High School-VOL
Source: Stellar MLS. This data may not be complete. We recommend contacting the local school district to confirm school assignments for this home.
