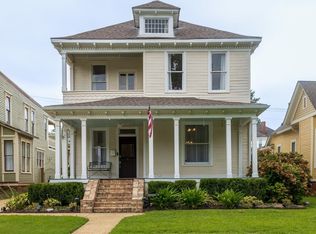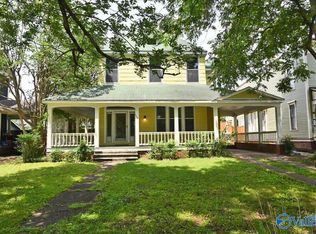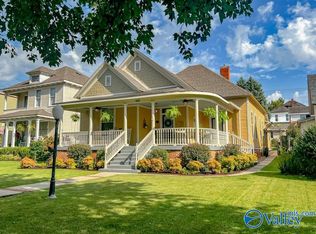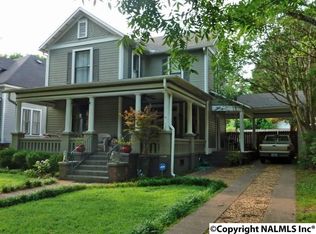Sold for $610,000
$610,000
430 Sherman St SE, Decatur, AL 35601
4beds
3,798sqft
Single Family Residence
Built in 1920
6,969.6 Square Feet Lot
$616,900 Zestimate®
$161/sqft
$2,924 Estimated rent
Home value
$616,900
$494,000 - $771,000
$2,924/mo
Zestimate® history
Loading...
Owner options
Explore your selling options
What's special
Back on mkt due to no fault of seller! Discover unparalleled elegance in this meticulously renovated 4-bedroom 4-bathroom home. Boasting a gourmet kitchen with stainless steel appliances and a butler's pantry, this residence is perfect for entertaining.Unwind in the spa-like master suite featuring a walk-in shower, garden tub, and ample closet space. Upstairs, a second master suite and additional bedrooms offer privacy and comfort.Enjoy outdoor living on multiple porches or relax in the unfinished basement, complete with a storm shelter. Modern conveniences include Bluetooth speakers in most bathrooms, a dual gas HVAC system, and foam insulation for energy efficiency.Virtual tour available.
Zillow last checked: 8 hours ago
Listing updated: April 18, 2025 at 11:07am
Listed by:
Crystal Owens 256-274-3648,
Premier Realty Group Alabama
Bought with:
Karen Rosenberger, 168372
InTown Partners
Source: ValleyMLS,MLS#: 21869032
Facts & features
Interior
Bedrooms & bathrooms
- Bedrooms: 4
- Bathrooms: 4
- Full bathrooms: 3
- 1/2 bathrooms: 1
Primary bedroom
- Features: 9’ Ceiling, Ceiling Fan(s), Smooth Ceiling, Wood Floor
- Level: First
- Area: 182
- Dimensions: 13 x 14
Bedroom 3
- Features: 9’ Ceiling, Smooth Ceiling, Wood Floor
- Level: Second
- Area: 210
- Dimensions: 14 x 15
Bedroom 4
- Features: 9’ Ceiling, Smooth Ceiling, Wood Floor
- Level: Second
- Area: 154
- Dimensions: 11 x 14
Primary bathroom
- Features: 9’ Ceiling, Double Vanity, Smooth Ceiling, Tile, Walk-In Closet(s)
- Level: First
- Area: 255
- Dimensions: 15 x 17
Bathroom 1
- Features: 9’ Ceiling, Double Vanity, Smooth Ceiling, Tile
- Level: Second
- Area: 121
- Dimensions: 11 x 11
Dining room
- Features: 9’ Ceiling, Smooth Ceiling, Wood Floor
- Level: First
- Area: 195
- Dimensions: 13 x 15
Family room
- Features: 9’ Ceiling, Ceiling Fan(s), Recessed Lighting, Smooth Ceiling, Wood Floor
- Level: Second
- Area: 220
- Dimensions: 11 x 20
Kitchen
- Features: 9’ Ceiling, Crown Molding, Pantry, Recessed Lighting, Smooth Ceiling, Wood Floor
- Level: First
- Area: 312
- Dimensions: 13 x 24
Living room
- Features: 9’ Ceiling, Smooth Ceiling, Wood Floor
- Level: First
- Area: 234
- Dimensions: 13 x 18
Office
- Features: 9’ Ceiling, Smooth Ceiling, Wood Floor
- Level: Second
- Area: 154
- Dimensions: 11 x 14
Laundry room
- Features: 9’ Ceiling, Crown Molding, Smooth Ceiling, Tile, Utility Sink
- Level: First
- Area: 56
- Dimensions: 7 x 8
Heating
- Central 2, Natural Gas
Cooling
- Central 2, Electric
Features
- Basement: Basement,Crawl Space
- Has fireplace: No
- Fireplace features: None
Interior area
- Total interior livable area: 3,798 sqft
Property
Parking
- Parking features: Garage-Two Car, Garage-Detached, Garage Faces Rear, Alley Access
Features
- Levels: Two
- Stories: 2
Lot
- Size: 6,969 sqft
- Dimensions: 50 x 140
Details
- Parcel number: 0304202013006.000
Construction
Type & style
- Home type: SingleFamily
- Property subtype: Single Family Residence
Condition
- New construction: No
- Year built: 1920
Utilities & green energy
- Sewer: Public Sewer
- Water: Public
Community & neighborhood
Location
- Region: Decatur
- Subdivision: D L I & F C
Price history
| Date | Event | Price |
|---|---|---|
| 4/18/2025 | Sold | $610,000-1.6%$161/sqft |
Source: | ||
| 3/19/2025 | Pending sale | $620,000$163/sqft |
Source: | ||
| 3/7/2025 | Price change | $620,000-6%$163/sqft |
Source: | ||
| 11/30/2024 | Price change | $659,400-0.1%$174/sqft |
Source: | ||
| 10/15/2024 | Listed for sale | $659,900$174/sqft |
Source: | ||
Public tax history
| Year | Property taxes | Tax assessment |
|---|---|---|
| 2024 | $1,442 +11% | $32,880 +10.6% |
| 2023 | $1,299 -33.1% | $29,720 -30.7% |
| 2022 | $1,942 +128.2% | $42,860 +128.2% |
Find assessor info on the county website
Neighborhood: 35601
Nearby schools
GreatSchools rating
- 4/10Banks-Caddell Elementary SchoolGrades: PK-5Distance: 0.2 mi
- 4/10Decatur Middle SchoolGrades: 6-8Distance: 0.6 mi
- 5/10Decatur High SchoolGrades: 9-12Distance: 0.7 mi
Schools provided by the listing agent
- Elementary: Banks-Caddell
- Middle: Decatur Middle School
- High: Decatur High
Source: ValleyMLS. This data may not be complete. We recommend contacting the local school district to confirm school assignments for this home.
Get pre-qualified for a loan
At Zillow Home Loans, we can pre-qualify you in as little as 5 minutes with no impact to your credit score.An equal housing lender. NMLS #10287.
Sell with ease on Zillow
Get a Zillow Showcase℠ listing at no additional cost and you could sell for —faster.
$616,900
2% more+$12,338
With Zillow Showcase(estimated)$629,238



