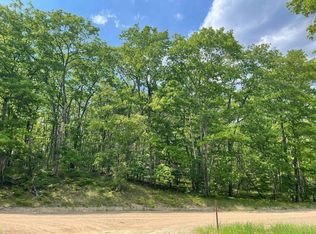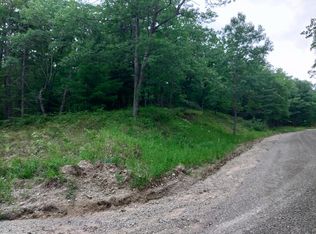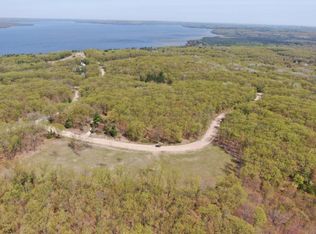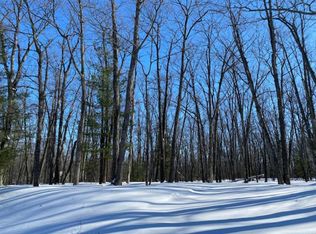Public Remarks: Grab the boat and lets head for the Lake!!2 bedroom, 2 bath, Chalet Style home just 1.4 miles from a public boat launch on Hubbard Lake!! This quaint home sits on 3 lots and has a full finished basement and a 2 car attched garage. Large living room with a wood burning fireplace insert. Good sized kitchen with lots of counter space. Theres many closets throughout home and even a bonus room that could be used as a home office, kids computer room or whatever you want!!Laminate floors in kitchen and linoleum in bathrooms. There's 1 bed/1bath on main floor and 1 bed/1bath on 2nd floor. The possibilities for finished basement are endless. Nice sized yard with some landscaping in place. Take a look today!!
This property is off market, which means it's not currently listed for sale or rent on Zillow. This may be different from what's available on other websites or public sources.



