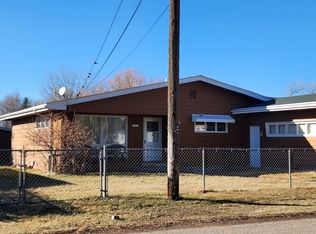Gorgeous park-like yard on over sized lot on west edge of town! Property is surrounded by mature trees with extensive landscaping & tons of privacy. Convenient single level living with 4 bedrooms, 2 baths (one bath updated with tile shower & newer vanity w/ vessel sink), hardwood floors, vaulted wood beam ceiling, attached two car garage w/ mud room & kitchen open to dining area. Private backyard oasis w/ enclosed patio. Mostly newer windows (2007), roof resealed 2012.
This property is off market, which means it's not currently listed for sale or rent on Zillow. This may be different from what's available on other websites or public sources.
