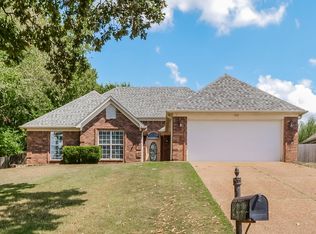Closed
$529,900
430 Terry Rd, Somerville, TN 38068
3beds
--sqft
Single Family Residence, Residential
Built in 1979
5.99 Acres Lot
$527,900 Zestimate®
$--/sqft
$2,013 Estimated rent
Home value
$527,900
Estimated sales range
Not available
$2,013/mo
Zestimate® history
Loading...
Owner options
Explore your selling options
What's special
One-of-a-kind property on nearly 6 acres with over $100,000 in improvements over the last 3 years! This fully updated 2,600+ sq ft ranch home has 3 beds, 2 baths, new hardwood laminate floors throughout, custom tongue-and-groove walls, a wood-burning fireplace, sunroom, and a relaxing front porch for rocking chairs. Outside, a 40,000-gallon saltwater pool steals the show, along with a massive 2-story, 3,000 sq ft shop, featuring an office, men’s & women’s restrooms, and a sprinkler system. A 4-stall barn with tack room & hayloft, stocked pond with dock, RV cover, pool house, extra storage buildings, and 3 welded shipping containers (one insulated, one with a pistol range) make this property unlike anything else. Room for horses, hobbies and so much more!
Zillow last checked: 8 hours ago
Listing updated: October 17, 2025 at 01:08pm
Listing Provided by:
Joshua Holley 901-591-7556,
KAIZEN REALTY LLC
Bought with:
James Jones
1 Percent Lists Midsouth
Source: RealTracs MLS as distributed by MLS GRID,MLS#: 3019837
Facts & features
Interior
Bedrooms & bathrooms
- Bedrooms: 3
- Bathrooms: 2
- Full bathrooms: 2
Heating
- Central, Natural Gas
Cooling
- Central Air, Ceiling Fan(s)
Appliances
- Included: Dishwasher, Disposal, Gas Range, Gas Oven
Features
- Walk-In Closet(s), High Ceilings
- Flooring: Laminate, Tile
- Basement: Other
- Number of fireplaces: 1
- Fireplace features: Living Room, Wood Burning
Property
Parking
- Total spaces: 2
- Parking features: Detached, Parking Pad
- Carport spaces: 2
- Has uncovered spaces: Yes
Features
- Levels: Three Or More
- Stories: 1
- Patio & porch: Patio, Covered, Deck, Porch
- Has view: Yes
- View description: Water
- Has water view: Yes
- Water view: Water
Lot
- Size: 5.99 Acres
- Dimensions: 5.99
Details
- Additional structures: Storage
- Parcel number: 08701902000
- Special conditions: Standard
Construction
Type & style
- Home type: SingleFamily
- Architectural style: Ranch
- Property subtype: Single Family Residence, Residential
Materials
- Roof: Other
Condition
- New construction: No
- Year built: 1979
Utilities & green energy
- Sewer: Septic Tank
- Water: Well
- Utilities for property: Natural Gas Available, Cable Connected
Community & neighborhood
Security
- Security features: Security System, Smoke Detector(s)
Location
- Region: Somerville
- Subdivision: None
Price history
| Date | Event | Price |
|---|---|---|
| 9/17/2025 | Sold | $529,900 |
Source: | ||
| 8/22/2025 | Pending sale | $529,900 |
Source: | ||
| 8/18/2025 | Price change | $529,900-3.6% |
Source: | ||
| 7/26/2025 | Listed for sale | $549,900+37.5% |
Source: | ||
| 6/23/2022 | Sold | $400,000+321.1% |
Source: Public Record Report a problem | ||
Public tax history
| Year | Property taxes | Tax assessment |
|---|---|---|
| 2025 | $1,255 +8.3% | $80,175 +33.2% |
| 2024 | $1,159 | $60,175 |
| 2023 | $1,159 +12.4% | $60,175 |
Find assessor info on the county website
Neighborhood: 38068
Nearby schools
GreatSchools rating
- 3/10Oakland Elementary SchoolGrades: PK-5Distance: 1.5 mi
- 4/10West Junior High SchoolGrades: 6-8Distance: 2.6 mi
- 3/10Fayette Ware Comprehensive High SchoolGrades: 9-12Distance: 7.8 mi
Get pre-qualified for a loan
At Zillow Home Loans, we can pre-qualify you in as little as 5 minutes with no impact to your credit score.An equal housing lender. NMLS #10287.
