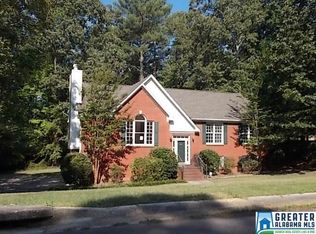Forget the cookie cutter house! Located in Chelsea's Countryside community, this amazingly adorable home with 3 BRs/2BA on over an acre at the end of the street with so much PRIVACY!!! 2 car MAIN LEVEL garage! So bring those groceries in without climbing stairs! This home sits on a fabulous 1.05 acre lot with granite rock out-croppings and tons of nature! There is ZERO carpet in this house!! All hardwood and tile in bedrooms, hallway, baths and kitchen! The kitchen has granite countertops, tons of room, a pantry and you can walk in from the main level garage. The SUNROOM is lovely with WALLS of WINDOWS to bring nature inside!! The unfinished basement is HUGE!! Current owners use it as a play area with still plenty of room for storage and a 1 car basement level garage. Yard has amazing play-ability with granite rock out-croppings! There are TWO driveways!!!! Don't miss out!! This is a Chelsea gem that is waiting for its new owners. 2010 New Roof, 2015 new HVAC.
This property is off market, which means it's not currently listed for sale or rent on Zillow. This may be different from what's available on other websites or public sources.
