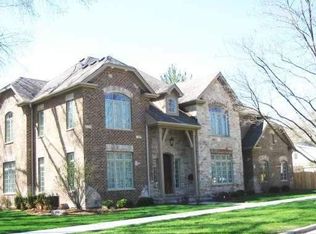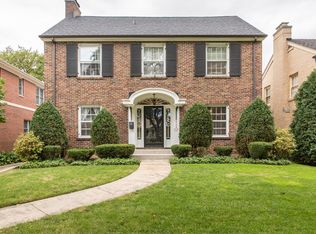Closed
$867,500
430 Wisner St, Park Ridge, IL 60068
3beds
1,757sqft
Single Family Residence
Built in 1927
8,000 Square Feet Lot
$889,400 Zestimate®
$494/sqft
$3,345 Estimated rent
Home value
$889,400
$800,000 - $996,000
$3,345/mo
Zestimate® history
Loading...
Owner options
Explore your selling options
What's special
MULTIPLE LISTINGS RECEIVED. HIGHEST AND BEST BY NOON MONDAY FEBRUARY 10. Amazing 3 Bedroom, 2 Bath Brick Colonial in the Heart of the Country Club. The First Floor Boasts a Bright and Airy Living Room with Cozy Fireplace, Hardwood Flooring, and Beautiful Traditional Mouldings. The Dramatic Formal Dining Room makes Entertaining a Breeze. The Updated Step Saving Kitchen has all Upscale Stainless Appliances, and Easy Access to the Cheery Family Room and Full First Floor Bath. The Second Level has a Primary Bedroom with Luxurious Carpeting over the Hardwood Floors, 2 More Carpeted Bedrooms and Full Updated Bathroom Complete this Level. The Basement with Outside Exit is Finished with a Roomy Recreation Room and Tons of Storage. The Gorgeous Fenced Yard Contains the Charming Patio, 2 Car Garage, and Beautiful Perennials Throughout. Add to this Copper Plumbing, 200Amp Electrical Service, GFA/CA. Near Schools, Uptown, Metra and Parks. A Perfect Location!
Zillow last checked: 8 hours ago
Listing updated: May 16, 2025 at 11:25am
Listing courtesy of:
Susan James, CRS,GRI 847-508-1295,
@properties Christies International Real Estate
Bought with:
Tania Forte
@properties Christies International Real Estate
Source: MRED as distributed by MLS GRID,MLS#: 12283274
Facts & features
Interior
Bedrooms & bathrooms
- Bedrooms: 3
- Bathrooms: 2
- Full bathrooms: 2
Primary bedroom
- Features: Flooring (Carpet)
- Level: Second
- Area: 247 Square Feet
- Dimensions: 13X19
Bedroom 2
- Features: Flooring (Travertine)
- Level: Second
- Area: 121 Square Feet
- Dimensions: 11X11
Bedroom 3
- Features: Flooring (Carpet)
- Level: Second
- Area: 117 Square Feet
- Dimensions: 9X13
Dining room
- Features: Flooring (Hardwood)
- Level: Main
- Area: 169 Square Feet
- Dimensions: 13X13
Family room
- Features: Flooring (Carpet)
- Level: Main
- Area: 160 Square Feet
- Dimensions: 10X16
Kitchen
- Features: Kitchen (Galley), Flooring (Hardwood)
- Level: Main
- Area: 90 Square Feet
- Dimensions: 9X10
Laundry
- Features: Flooring (Other)
- Level: Basement
- Area: 168 Square Feet
- Dimensions: 12X14
Living room
- Features: Flooring (Hardwood), Window Treatments (All)
- Level: Main
- Area: 247 Square Feet
- Dimensions: 13X19
Recreation room
- Features: Flooring (Other)
- Level: Basement
- Area: 225 Square Feet
- Dimensions: 15X15
Heating
- Natural Gas, Forced Air
Cooling
- Central Air
Appliances
- Included: Range, Microwave, Dishwasher, Refrigerator, Washer, Dryer, Stainless Steel Appliance(s), Gas Cooktop
- Laundry: Gas Dryer Hookup
Features
- Flooring: Hardwood
- Basement: Finished,Full
- Attic: Full
- Number of fireplaces: 1
- Fireplace features: Gas Log, Living Room
Interior area
- Total structure area: 0
- Total interior livable area: 1,757 sqft
Property
Parking
- Total spaces: 2
- Parking features: Off Alley, Garage Door Opener, On Site, Garage Owned, Detached, Garage
- Garage spaces: 2
- Has uncovered spaces: Yes
Accessibility
- Accessibility features: No Disability Access
Features
- Stories: 2
- Patio & porch: Patio
- Fencing: Fenced
Lot
- Size: 8,000 sqft
- Dimensions: 50X160
Details
- Parcel number: 09253080170000
- Special conditions: None
- Other equipment: TV-Cable, Ceiling Fan(s)
Construction
Type & style
- Home type: SingleFamily
- Architectural style: Colonial
- Property subtype: Single Family Residence
Materials
- Brick
- Foundation: Concrete Perimeter
Condition
- New construction: No
- Year built: 1927
Utilities & green energy
- Electric: Circuit Breakers
- Sewer: Public Sewer
- Water: Lake Michigan
Community & neighborhood
Security
- Security features: Carbon Monoxide Detector(s)
Community
- Community features: Park, Pool, Tennis Court(s), Curbs, Sidewalks, Street Paved
Location
- Region: Park Ridge
- Subdivision: Country Club
HOA & financial
HOA
- Services included: None
Other
Other facts
- Listing terms: Conventional
- Ownership: Fee Simple
Price history
| Date | Event | Price |
|---|---|---|
| 5/16/2025 | Sold | $867,500+3.3%$494/sqft |
Source: | ||
| 4/19/2025 | Pending sale | $839,900+112.6%$478/sqft |
Source: | ||
| 9/13/1999 | Sold | $395,000$225/sqft |
Source: Public Record Report a problem | ||
Public tax history
| Year | Property taxes | Tax assessment |
|---|---|---|
| 2023 | $12,784 +4.6% | $50,419 |
| 2022 | $12,223 +2.7% | $50,419 +18.8% |
| 2021 | $11,897 -3% | $42,445 -5.9% |
Find assessor info on the county website
Neighborhood: 60068
Nearby schools
GreatSchools rating
- 9/10Eugene Field Elementary SchoolGrades: K-5Distance: 0.3 mi
- 5/10Emerson Middle SchoolGrades: 6-8Distance: 0.8 mi
- 10/10Maine South High SchoolGrades: 9-12Distance: 1.8 mi
Schools provided by the listing agent
- Elementary: Eugene Field Elementary School
- Middle: Emerson Middle School
- High: Maine South High School
- District: 64
Source: MRED as distributed by MLS GRID. This data may not be complete. We recommend contacting the local school district to confirm school assignments for this home.
Get a cash offer in 3 minutes
Find out how much your home could sell for in as little as 3 minutes with a no-obligation cash offer.
Estimated market value$889,400
Get a cash offer in 3 minutes
Find out how much your home could sell for in as little as 3 minutes with a no-obligation cash offer.
Estimated market value
$889,400

