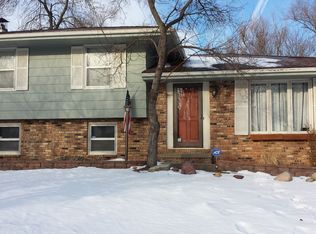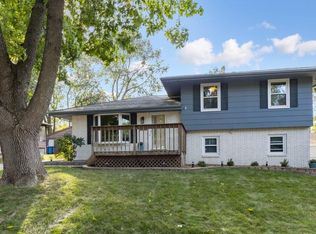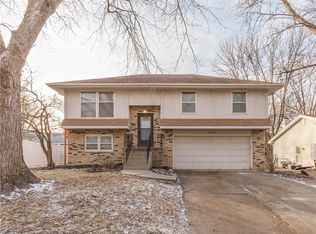Sold for $245,100 on 04/24/23
$245,100
4300 54th St, Des Moines, IA 50310
3beds
1,073sqft
Single Family Residence
Built in 1973
9,104.04 Square Feet Lot
$260,300 Zestimate®
$228/sqft
$1,443 Estimated rent
Home value
$260,300
$247,000 - $273,000
$1,443/mo
Zestimate® history
Loading...
Owner options
Explore your selling options
What's special
Enjoy this move-in ready home within the Johnston School District. The main level offers an open living area, dining room and kitchen with stainless steel refrigerator and stove, granite countertops and slider out to a deck overlooking a private, fully fenced in yard. Continue down the hallway to the three bedrooms and full bathroom that has been updated for a fresh new look including new backsplash. The lower level offers a walkout to the backyard, great room with fireplace and a 3/4 bathroom. Oversized attached two car garage that is heated and shed in the backyard for plenty of storage space. Fresh paint throughout the home. Only blocks away from Merle Hay Mall, easy access to retail, dining and the interstate.
Zillow last checked: 8 hours ago
Listing updated: April 24, 2023 at 08:54am
Listed by:
Gabby Fisher (515)313-6953,
Keller Williams Realty GDM,
Rochelle Burnett 515-473-5696,
Keller Williams Realty GDM
Bought with:
Seth Walker
RE/MAX Concepts
Source: DMMLS,MLS#: 669804 Originating MLS: Des Moines Area Association of REALTORS
Originating MLS: Des Moines Area Association of REALTORS
Facts & features
Interior
Bedrooms & bathrooms
- Bedrooms: 3
- Bathrooms: 2
- Full bathrooms: 1
- 3/4 bathrooms: 1
Heating
- Forced Air, Gas, Natural Gas
Cooling
- Central Air
Appliances
- Included: Dryer, Dishwasher, Microwave, Refrigerator, Stove, Washer
Features
- Basement: Finished,Walk-Out Access
- Number of fireplaces: 1
- Fireplace features: Wood Burning
Interior area
- Total structure area: 1,073
- Total interior livable area: 1,073 sqft
- Finished area below ground: 396
Property
Parking
- Total spaces: 2
- Parking features: Attached, Garage, Two Car Garage
- Attached garage spaces: 2
Features
- Levels: Multi/Split
Lot
- Size: 9,104 sqft
- Features: Rectangular Lot
Details
- Parcel number: 100/12844093000
- Zoning: N3A
Construction
Type & style
- Home type: SingleFamily
- Architectural style: Split-Foyer
- Property subtype: Single Family Residence
Materials
- Foundation: Poured
- Roof: Asphalt,Shingle
Condition
- Year built: 1973
Details
- Warranty included: Yes
Utilities & green energy
- Sewer: Public Sewer
- Water: Public
Community & neighborhood
Location
- Region: Des Moines
Other
Other facts
- Listing terms: Cash,Conventional,FHA,VA Loan
- Road surface type: Concrete
Price history
| Date | Event | Price |
|---|---|---|
| 8/7/2025 | Listing removed | $1,995$2/sqft |
Source: Zillow Rentals Report a problem | ||
| 7/14/2025 | Listed for rent | $1,995+5.3%$2/sqft |
Source: Zillow Rentals Report a problem | ||
| 7/28/2023 | Listing removed | -- |
Source: Zillow Rentals Report a problem | ||
| 7/25/2023 | Price change | $1,895-5%$2/sqft |
Source: Zillow Rentals Report a problem | ||
| 6/9/2023 | Listed for rent | $1,995$2/sqft |
Source: Zillow Rentals Report a problem | ||
Public tax history
| Year | Property taxes | Tax assessment |
|---|---|---|
| 2024 | $4,302 +3.7% | $222,800 |
| 2023 | $4,150 -9.3% | $222,800 +14.7% |
| 2022 | $4,574 +1.9% | $194,200 |
Find assessor info on the county website
Neighborhood: Meredith
Nearby schools
GreatSchools rating
- 5/10Lawson Elementary SchoolGrades: K-5Distance: 2.4 mi
- 7/10Johnston Middle SchoolGrades: 8-9Distance: 2.6 mi
- 9/10Johnston Senior High SchoolGrades: 10-12Distance: 4.5 mi
Schools provided by the listing agent
- District: Johnston
Source: DMMLS. This data may not be complete. We recommend contacting the local school district to confirm school assignments for this home.

Get pre-qualified for a loan
At Zillow Home Loans, we can pre-qualify you in as little as 5 minutes with no impact to your credit score.An equal housing lender. NMLS #10287.
Sell for more on Zillow
Get a free Zillow Showcase℠ listing and you could sell for .
$260,300
2% more+ $5,206
With Zillow Showcase(estimated)
$265,506

