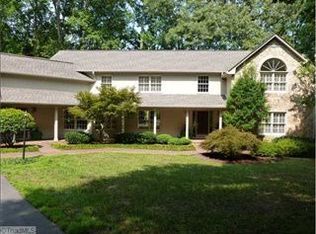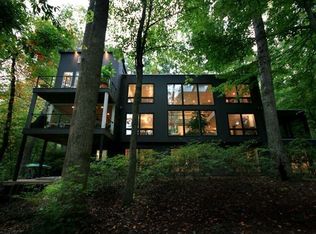Sold for $1,150,000
$1,150,000
4300 Cold Springs Rd, Winston Salem, NC 27106
5beds
6,084sqft
Stick/Site Built, Residential, Single Family Residence
Built in 1976
2.11 Acres Lot
$1,142,900 Zestimate®
$--/sqft
$5,140 Estimated rent
Home value
$1,142,900
$1.04M - $1.26M
$5,140/mo
Zestimate® history
Loading...
Owner options
Explore your selling options
What's special
ENDLESS POTENTIAL! This exceptional one-owner custom home offers a perfect blend of modern design and natural beauty. With expansive floor-to-ceiling windows throughout, the open-concept living space is bathed in natural light and offers stunning lake views. The seamless flow between indoors and outdoors creates an ideal environment for both entertaining and relaxation. Step outside to an outdoor paradise, featuring a stone fireplace, fully-equipped outdoor kitchen, inground pool, and pool house—perfect for gatherings or unwinding in privacy. Multiple outdoor lounging areas provide plenty of space to enjoy the serene surroundings. A spacious 3-car garage adds convenience and ample storage. Situated on over 2 acres, just 15 minutes from downtown Winston-Salem and both hospitals, this rare property offers contemporary elegance, unmatched privacy, and easy access to city amenities. Don’t miss your chance to own this extraordinary lakeview retreat!
Zillow last checked: 8 hours ago
Listing updated: April 28, 2025 at 11:03am
Listed by:
Clare Fader 336-575-7262,
Fader Real Estate at ERA Live Moore
Bought with:
Annie Jackson, 335472
Berkshire Hathaway HomeServices Carolinas Realty
Source: Triad MLS,MLS#: 1150730 Originating MLS: Winston-Salem
Originating MLS: Winston-Salem
Facts & features
Interior
Bedrooms & bathrooms
- Bedrooms: 5
- Bathrooms: 5
- Full bathrooms: 4
- 1/2 bathrooms: 1
- Main level bathrooms: 2
Primary bedroom
- Level: Upper
- Dimensions: 18 x 16.92
Bedroom 2
- Level: Main
- Dimensions: 17.92 x 14
Bedroom 3
- Level: Upper
- Dimensions: 13.92 x 11.92
Bedroom 4
- Level: Upper
- Dimensions: 14.83 x 11.67
Bedroom 5
- Level: Upper
- Dimensions: 14.58 x 10.92
Breakfast
- Level: Main
- Dimensions: 9.58 x 9.5
Den
- Level: Main
- Dimensions: 17.92 x 14.67
Dining room
- Level: Main
- Dimensions: 14.58 x 13.83
Entry
- Level: Main
- Dimensions: 15.25 x 14.92
Kitchen
- Level: Main
- Dimensions: 15.42 x 13.17
Living room
- Level: Main
- Dimensions: 25.42 x 19.08
Office
- Level: Main
- Dimensions: 28.17 x 11.58
Other
- Level: Main
- Dimensions: 28.42 x 23.17
Recreation room
- Level: Main
- Dimensions: 17.67 x 14.08
Heating
- Forced Air, Heat Pump, Multiple Systems, Electric, Natural Gas
Cooling
- Heat Pump, Multi Units
Appliances
- Included: Oven, Built-In Refrigerator, Dishwasher, Disposal, Gas Cooktop, Range Hood, Warming Drawer, Electric Water Heater
- Laundry: Dryer Connection, Main Level, Washer Hookup
Features
- Built-in Features, Ceiling Fan(s), Dead Bolt(s), Soaking Tub, Kitchen Island, Pantry, Separate Shower, Solid Surface Counter, Vaulted Ceiling(s)
- Flooring: Carpet, Tile, Wood
- Doors: Insulated Doors
- Windows: Insulated Windows
- Basement: Crawl Space
- Attic: Permanent Stairs
- Number of fireplaces: 3
- Fireplace features: Gas Log, Den, Living Room, Outside
Interior area
- Total structure area: 6,084
- Total interior livable area: 6,084 sqft
- Finished area above ground: 6,084
Property
Parking
- Total spaces: 3
- Parking features: Driveway, Garage, Paved, Garage Door Opener, Detached
- Garage spaces: 3
- Has uncovered spaces: Yes
Features
- Levels: Two
- Stories: 2
- Has private pool: Yes
- Pool features: In Ground, Private
- Fencing: Fenced
- Has view: Yes
- View description: Water
- Has water view: Yes
- Water view: Water
- Waterfront features: Lake Front
Lot
- Size: 2.11 Acres
- Features: City Lot, Secluded, Sloped
Details
- Additional structures: Pool House, Gazebo
- Parcel number: 6806327550
- Zoning: RS9
- Special conditions: Owner Sale
Construction
Type & style
- Home type: SingleFamily
- Architectural style: Contemporary
- Property subtype: Stick/Site Built, Residential, Single Family Residence
Materials
- Wood Siding
Condition
- Year built: 1976
Utilities & green energy
- Sewer: Septic Tank
- Water: Well
Community & neighborhood
Location
- Region: Winston Salem
Other
Other facts
- Listing agreement: Exclusive Right To Sell
Price history
| Date | Event | Price |
|---|---|---|
| 4/28/2025 | Sold | $1,150,000-11.2% |
Source: | ||
| 2/7/2025 | Pending sale | $1,295,000 |
Source: | ||
| 10/7/2024 | Price change | $1,295,000-12.2% |
Source: | ||
| 8/9/2024 | Listed for sale | $1,475,000-6.3% |
Source: | ||
| 6/3/2024 | Listing removed | $1,575,000 |
Source: | ||
Public tax history
| Year | Property taxes | Tax assessment |
|---|---|---|
| 2025 | $13,355 +30.3% | $1,211,700 +65.8% |
| 2024 | $10,253 +4.8% | $730,900 |
| 2023 | $9,785 +1.9% | $730,900 |
Find assessor info on the county website
Neighborhood: New Sherwood Forest
Nearby schools
GreatSchools rating
- 9/10Jefferson ElementaryGrades: PK-5Distance: 0.9 mi
- 6/10Jefferson MiddleGrades: 6-8Distance: 1.2 mi
- 4/10Mount Tabor HighGrades: 9-12Distance: 1.9 mi
Get a cash offer in 3 minutes
Find out how much your home could sell for in as little as 3 minutes with a no-obligation cash offer.
Estimated market value$1,142,900
Get a cash offer in 3 minutes
Find out how much your home could sell for in as little as 3 minutes with a no-obligation cash offer.
Estimated market value
$1,142,900

