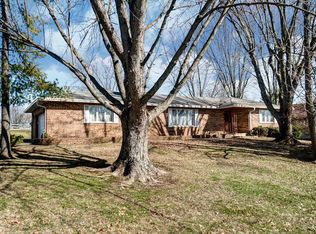Sold for $336,000
$336,000
4300 Manchester Rd, Franklin, OH 45005
4beds
2,174sqft
Single Family Residence
Built in 1978
0.66 Acres Lot
$338,900 Zestimate®
$155/sqft
$2,267 Estimated rent
Home value
$338,900
$322,000 - $356,000
$2,267/mo
Zestimate® history
Loading...
Owner options
Explore your selling options
What's special
You won't want to miss this eye-catching tri-level impressively situated on almost .7 acres! This four bedroom, two bath home has been updated inside and out! Upon entering the house, you will be pleasantly surprised by the open living room, dining room, and kitchen. There is a fourth bedroom with dual closets on the main level. This could also be used for an office, playroom, etc. A mud room finishes off the main level and provides plenty of extra storage and pantry space.
The lower level offers a spacious family room with wood burning fireplace for warm cozy nights. Also in the lower level is a bonus room between the family room and laundry room which would be perfect for exercise equipment or activities. On the upper level, find 3 bedrooms with great closet space, 2 full bathrooms and a linen closet. Fully fenced yard. The backyard has a privacy fence and offers a brand new gazebo (2024) with electric, a ceiling fan & TV that conveys, making it perfect for entertaining or relaxing.
Attached two car garage with attic access. New insulation was added this year. Updates include: New exterior doors and garage door (2024), New Karadeen floors (2023) New Roof (2021), Water Heater (2021), Air Conditioning (2018). Kentucky Rail Fence in front yard and Privacy Fence in backyard (2021)
Zillow last checked: 8 hours ago
Listing updated: November 14, 2024 at 11:30am
Listed by:
Keli Sargent (937)436-9494,
BHHS Professional Realty,
Jennifer Crosby 513-675-0797,
BHHS Professional Realty
Bought with:
Vicky L Piper, 2005017251
NavX Realty, LLC
Source: DABR MLS,MLS#: 921352 Originating MLS: Dayton Area Board of REALTORS
Originating MLS: Dayton Area Board of REALTORS
Facts & features
Interior
Bedrooms & bathrooms
- Bedrooms: 4
- Bathrooms: 2
- Full bathrooms: 2
Bedroom
- Level: Second
- Dimensions: 13 x 12
Bedroom
- Level: Second
- Dimensions: 12 x 12
Bedroom
- Level: Second
- Dimensions: 11 x 10
Bedroom
- Level: Main
- Dimensions: 17 x 13
Bonus room
- Level: Lower
- Dimensions: 11 x 8
Dining room
- Level: Main
- Dimensions: 12 x 11
Family room
- Level: Lower
- Dimensions: 21 x 15
Kitchen
- Level: Main
- Dimensions: 12 x 12
Laundry
- Level: Lower
- Dimensions: 11 x 8
Living room
- Level: Main
- Dimensions: 21 x 11
Mud room
- Level: Main
- Dimensions: 8 x 6
Heating
- Baseboard, Heat Pump
Cooling
- Central Air
Appliances
- Included: Dryer, Dishwasher, Microwave, Range, Refrigerator, Washer, Humidifier
Features
- Ceiling Fan(s), Granite Counters
- Windows: Vinyl
- Basement: Finished
- Has fireplace: Yes
- Fireplace features: Insert, Wood Burning
Interior area
- Total structure area: 2,174
- Total interior livable area: 2,174 sqft
Property
Parking
- Total spaces: 2
- Parking features: Attached, Garage, Two Car Garage, Storage
- Attached garage spaces: 2
Features
- Levels: Three Or More,Multi/Split
- Patio & porch: Patio
- Exterior features: Fence, Patio
Lot
- Size: 0.66 Acres
- Dimensions: 189.97' x 238.34'
Details
- Parcel number: 08294510020
- Zoning: Residential
- Zoning description: Residential
Construction
Type & style
- Home type: SingleFamily
- Property subtype: Single Family Residence
Materials
- Brick, Cedar, Vinyl Siding
Condition
- Year built: 1978
Utilities & green energy
- Water: Public
- Utilities for property: Water Available
Community & neighborhood
Location
- Region: Franklin
- Subdivision: Wells Knoll 1
Other
Other facts
- Listing terms: Conventional,FHA,VA Loan
Price history
| Date | Event | Price |
|---|---|---|
| 11/14/2024 | Sold | $336,000+3.4%$155/sqft |
Source: | ||
| 10/11/2024 | Pending sale | $324,900$149/sqft |
Source: DABR MLS #921352 Report a problem | ||
| 10/9/2024 | Listed for sale | $324,900+71.1%$149/sqft |
Source: DABR MLS #921352 Report a problem | ||
| 6/23/2017 | Sold | $189,900$87/sqft |
Source: Public Record Report a problem | ||
| 5/15/2017 | Pending sale | $189,900$87/sqft |
Source: BHHS Professional Realty #736292 Report a problem | ||
Public tax history
| Year | Property taxes | Tax assessment |
|---|---|---|
| 2024 | $2,469 -16.2% | $75,920 +25.3% |
| 2023 | $2,948 +2.1% | $60,580 +0% |
| 2022 | $2,886 +5.9% | $60,577 0% |
Find assessor info on the county website
Neighborhood: 45005
Nearby schools
GreatSchools rating
- NAHunter Elementary SchoolGrades: K-6Distance: 1.7 mi
- 4/10Franklin High SchoolGrades: 7,9-12Distance: 2.5 mi
- 4/10Franklin Junior High SchoolGrades: 7-8Distance: 2.5 mi
Schools provided by the listing agent
- District: Franklin
Source: DABR MLS. This data may not be complete. We recommend contacting the local school district to confirm school assignments for this home.
Get a cash offer in 3 minutes
Find out how much your home could sell for in as little as 3 minutes with a no-obligation cash offer.
Estimated market value$338,900
Get a cash offer in 3 minutes
Find out how much your home could sell for in as little as 3 minutes with a no-obligation cash offer.
Estimated market value
$338,900
