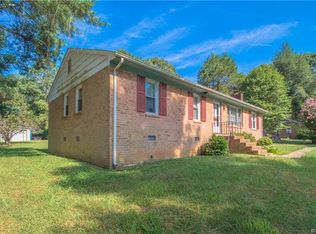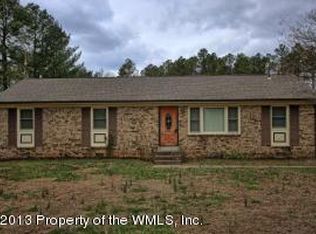Sold for $383,495 on 11/13/25
$383,495
4300 N Courthouse Rd, Providence Forge, VA 23140
3beds
1,456sqft
Single Family Residence
Built in 1978
1 Acres Lot
$385,600 Zestimate®
$263/sqft
$2,374 Estimated rent
Home value
$385,600
Estimated sales range
Not available
$2,374/mo
Zestimate® history
Loading...
Owner options
Explore your selling options
What's special
Immaculate, move in ready 1 story ranch style home, expertly renovated, looking like a brand new home! Located halfway between Richmond and Williamsburg, at Providence Forge in central New Kent County, convenient to community retail shopping and other services, I- 64 Exit 214, 2 golf courses, Colonial Downs and Rosie's Gaming emporium, all within about 5 minutes' drive of this home. New during renovation: roof, vinyl siding and trim, front entrance stoop and railings, gutters, landscape and walkways, ceiling and floor insulation, HVAC, kitchen fixtures and appliances, plumbing fixtures, electrical service, wiring and fixtures, pull down attic stair, doors and trim, bath fixtures, and LVP flooring. All ready for the next owner to move right in and enjoy the comforts, convenience, and beauty of this fine New Kent County property, on 1 acre with no HOA.
Zillow last checked: 8 hours ago
Listing updated: November 13, 2025 at 01:12pm
Listed by:
Paul Robinson 804-966-2388,
Francisco,Robinson & Assoc.RL
Bought with:
Cassandra Kawalsingh, 0225253233
1st Class Real Estate Flagship
Source: CVRMLS,MLS#: 2519018 Originating MLS: Central Virginia Regional MLS
Originating MLS: Central Virginia Regional MLS
Facts & features
Interior
Bedrooms & bathrooms
- Bedrooms: 3
- Bathrooms: 2
- Full bathrooms: 2
Primary bedroom
- Description: 2 closets; c-fan; bath attached w/shower
- Level: First
- Dimensions: 14.0 x 11.25
Bedroom 2
- Description: closet; c-fan; LVP floor
- Level: First
- Dimensions: 14.5 x 10.0
Bedroom 3
- Description: closet; c-fan; LVP floor
- Level: First
- Dimensions: 10.0 x 10.0
Family room
- Description: open to LR; fplc; c-fan; LVP floor
- Level: First
- Dimensions: 17.0 x 12.0
Other
- Description: Tub & Shower
- Level: First
Kitchen
- Description: shaker cabinets; granite counters, stainless appli
- Level: First
- Dimensions: 15.0 x 11.35
Laundry
- Description: LVP floor; rear entry door to stoop/patio
- Level: First
- Dimensions: 12.0 x 7.5
Living room
- Description: LVP floor
- Level: First
- Dimensions: 17.0 x 13.0
Heating
- Electric, Heat Pump
Cooling
- Central Air
Appliances
- Included: Dishwasher, Electric Cooking, Electric Water Heater, Microwave, Oven, Refrigerator, Smooth Cooktop, Water Heater
Features
- Bedroom on Main Level, Main Level Primary
- Flooring: Vinyl
- Doors: Insulated Doors
- Windows: Screens, Thermal Windows
- Basement: Crawl Space
- Attic: Pull Down Stairs
- Number of fireplaces: 1
- Fireplace features: Masonry
Interior area
- Total interior livable area: 1,456 sqft
- Finished area above ground: 1,456
- Finished area below ground: 0
Property
Parking
- Parking features: Driveway, Off Street, Unpaved
- Has uncovered spaces: Yes
Features
- Levels: One
- Stories: 1
- Patio & porch: Rear Porch, Patio
- Exterior features: Unpaved Driveway
- Pool features: None
- Fencing: None
- Frontage length: 0.0000,0.0000
Lot
- Size: 1 Acres
- Dimensions: 111 x 414
- Features: Landscaped, Level
- Topography: Level
Details
- Parcel number: 3615
- Zoning description: A-1
- Special conditions: Corporate Listing
Construction
Type & style
- Home type: SingleFamily
- Architectural style: Ranch
- Property subtype: Single Family Residence
Materials
- Brick Veneer, Drywall, Frame, Vinyl Siding
- Roof: Composition
Condition
- Resale
- New construction: No
- Year built: 1978
Utilities & green energy
- Sewer: Septic Tank
- Water: Well
Community & neighborhood
Location
- Region: Providence Forge
- Subdivision: None
Other
Other facts
- Ownership: Corporate
- Ownership type: Corporation
Price history
| Date | Event | Price |
|---|---|---|
| 11/13/2025 | Sold | $383,495+1.2%$263/sqft |
Source: | ||
| 10/20/2025 | Pending sale | $379,000$260/sqft |
Source: | ||
| 9/29/2025 | Price change | $379,000-4.7%$260/sqft |
Source: | ||
| 9/5/2025 | Price change | $397,500-4.2%$273/sqft |
Source: | ||
| 7/9/2025 | Listed for sale | $414,900+176.6%$285/sqft |
Source: | ||
Public tax history
| Year | Property taxes | Tax assessment |
|---|---|---|
| 2024 | $1,328 -3.7% | $225,100 +9.3% |
| 2023 | $1,380 | $205,900 |
| 2022 | $1,380 +6.4% | $205,900 +25.5% |
Find assessor info on the county website
Neighborhood: 23140
Nearby schools
GreatSchools rating
- 8/10New Kent Elementary SchoolGrades: PK-5Distance: 4.9 mi
- 5/10New Kent Middle SchoolGrades: 6-8Distance: 4.8 mi
- 6/10New Kent High SchoolGrades: 9-12Distance: 4.8 mi
Schools provided by the listing agent
- Elementary: G. W. Watkins
- Middle: New Kent
- High: New Kent
Source: CVRMLS. This data may not be complete. We recommend contacting the local school district to confirm school assignments for this home.
Get a cash offer in 3 minutes
Find out how much your home could sell for in as little as 3 minutes with a no-obligation cash offer.
Estimated market value
$385,600
Get a cash offer in 3 minutes
Find out how much your home could sell for in as little as 3 minutes with a no-obligation cash offer.
Estimated market value
$385,600

