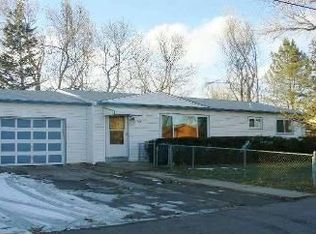Sold for $483,920
$483,920
4300 Oak Street, Wheat Ridge, CO 80033
2beds
1,087sqft
Single Family Residence
Built in 1957
0.53 Acres Lot
$476,400 Zestimate®
$445/sqft
$2,192 Estimated rent
Home value
$476,400
$448,000 - $510,000
$2,192/mo
Zestimate® history
Loading...
Owner options
Explore your selling options
What's special
Discover this unique and versatile property situated on a massive 23,000+ square foot lot in the heart of Wheat Ridge. Whether you're a hobbyist, car collector, or future developer, this property offers unmatched space and flexibility. The main residence features 2 bedrooms, 1.5 bathrooms, a comfortable living room, kitchen, and laundry area. The en-suite half bath has a shower rough-in already in place—just a few finishing touches will transform it into a full primary bathroom. One of the standout features is the converted water silo, now an oversized garage ideal for storage, workshop space, or your next creative project. With its vast lot size and functional layout, this property is a dream come true for anyone in need of room to grow or build. Large electronic gate allows for easy access to store trailers, RV's, or other large vehicles. This lot stretches from Oak St to Newcombe St allowing for street to street access. 2 large sheds provide ample storage. All of this in a prime location with easy access to Denver, Golden, Arvada, I-70, 6th Avenue, light rail, public transportation, and Crown Hill Park and open space.
Zillow last checked: 8 hours ago
Listing updated: September 25, 2025 at 08:55am
Listed by:
Victoria Macaskill 720-495-4567 denverhomes@hotmail.com,
Denver Homes
Bought with:
Katie K. Portenga, 100020185
Coldwell Banker Global Luxury Denver
Source: REcolorado,MLS#: 4017381
Facts & features
Interior
Bedrooms & bathrooms
- Bedrooms: 2
- Bathrooms: 2
- Full bathrooms: 1
- 1/2 bathrooms: 1
- Main level bathrooms: 2
- Main level bedrooms: 2
Bedroom
- Level: Main
Bedroom
- Level: Main
Bathroom
- Level: Main
Bathroom
- Description: Shower Is Roughed In, So Can Easily Become A 3/4 Primary
- Level: Main
Laundry
- Level: Main
Living room
- Level: Main
Heating
- Forced Air
Cooling
- Evaporative Cooling
Appliances
- Included: Dishwasher, Microwave, Oven, Refrigerator
Features
- Flooring: Carpet
- Has basement: No
Interior area
- Total structure area: 1,087
- Total interior livable area: 1,087 sqft
- Finished area above ground: 1,087
Property
Parking
- Total spaces: 1
- Parking features: Garage
- Garage spaces: 1
Features
- Levels: Two
- Stories: 2
- Exterior features: Private Yard, Rain Gutters
- Fencing: Full
Lot
- Size: 0.53 Acres
- Features: Level
Details
- Parcel number: 184313
- Special conditions: Standard
Construction
Type & style
- Home type: SingleFamily
- Property subtype: Single Family Residence
Materials
- Block, Other
- Roof: Membrane
Condition
- Year built: 1957
Utilities & green energy
- Sewer: Public Sewer
- Water: Public
- Utilities for property: Electricity Connected, Natural Gas Connected
Community & neighborhood
Location
- Region: Wheat Ridge
- Subdivision: Kipling Heights
Other
Other facts
- Listing terms: 1031 Exchange,Cash,Conventional,FHA,VA Loan
- Ownership: Individual
- Road surface type: Paved
Price history
| Date | Event | Price |
|---|---|---|
| 9/24/2025 | Sold | $483,920-3.2%$445/sqft |
Source: | ||
| 8/29/2025 | Pending sale | $500,000$460/sqft |
Source: | ||
| 8/14/2025 | Price change | $500,000-5.7%$460/sqft |
Source: | ||
| 7/31/2025 | Listed for sale | $530,000+570.9%$488/sqft |
Source: | ||
| 2/14/1994 | Sold | $79,000$73/sqft |
Source: Public Record Report a problem | ||
Public tax history
| Year | Property taxes | Tax assessment |
|---|---|---|
| 2024 | $3,099 +17.4% | $33,745 |
| 2023 | $2,640 -1.5% | $33,745 +18.6% |
| 2022 | $2,681 +18.5% | $28,458 -2.8% |
Find assessor info on the county website
Neighborhood: 80033
Nearby schools
GreatSchools rating
- 7/10Prospect Valley Elementary SchoolGrades: K-5Distance: 0.9 mi
- 5/10Everitt Middle SchoolGrades: 6-8Distance: 0.7 mi
- 7/10Wheat Ridge High SchoolGrades: 9-12Distance: 1.2 mi
Schools provided by the listing agent
- Elementary: Prospect Valley
- Middle: Everitt
- High: Wheat Ridge
- District: Jefferson County R-1
Source: REcolorado. This data may not be complete. We recommend contacting the local school district to confirm school assignments for this home.
Get a cash offer in 3 minutes
Find out how much your home could sell for in as little as 3 minutes with a no-obligation cash offer.
Estimated market value$476,400
Get a cash offer in 3 minutes
Find out how much your home could sell for in as little as 3 minutes with a no-obligation cash offer.
Estimated market value
$476,400
