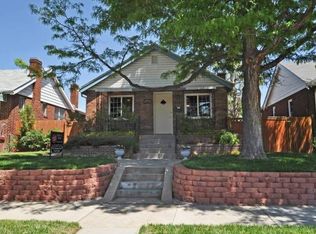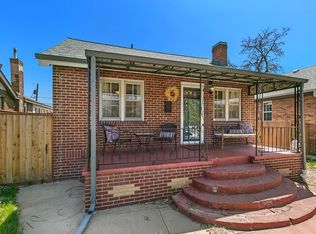Sold for $690,000 on 01/31/23
$690,000
4300 Raritan Street, Denver, CO 80211
4beds
1,732sqft
Single Family Residence
Built in 1926
4,690 Square Feet Lot
$679,200 Zestimate®
$398/sqft
$3,191 Estimated rent
Home value
$679,200
$645,000 - $720,000
$3,191/mo
Zestimate® history
Loading...
Owner options
Explore your selling options
What's special
Move In Ready Bungalow on Corner lot in Prime location in Sunnyside. Refinished Wood Floors. Fully Remodeled Kitchen with Quartz Countertops and Tile Backsplash. Newer Roof and HVAC. Updated Electrical. Finished basement with recreation room and 2 bedrooms and 3/4 Bath. Professionally landscaped. Sweet private fenced in back yard with covered patio. Large Finished and Heated 2 car detached garage. 2 Blocks to Chaffee Park. Minutes to Lo-Hi and all the restaurants. Super easy access to Downtown Denver and I-70. Lots of pride of ownership with this home-don't miss out!
Zillow last checked: 8 hours ago
Listing updated: January 31, 2023 at 02:33pm
Listed by:
Andrew Nagel 303-320-1556,
RE/MAX of Cherry Creek
Bought with:
Kyle McAfee
RE/MAX Synergy
Source: REcolorado,MLS#: 1712010
Facts & features
Interior
Bedrooms & bathrooms
- Bedrooms: 4
- Bathrooms: 2
- Full bathrooms: 1
- 3/4 bathrooms: 1
- Main level bathrooms: 1
- Main level bedrooms: 2
Bedroom
- Level: Main
- Area: 120 Square Feet
- Dimensions: 12 x 10
Bedroom
- Level: Main
- Area: 120 Square Feet
- Dimensions: 12 x 10
Bedroom
- Description: Non Conforming
- Level: Basement
- Area: 99 Square Feet
- Dimensions: 9 x 11
Bedroom
- Description: Non Conforming
- Level: Basement
- Area: 132 Square Feet
- Dimensions: 12 x 11
Bathroom
- Level: Main
Bathroom
- Level: Basement
Dining room
- Level: Main
- Area: 110 Square Feet
- Dimensions: 10 x 11
Kitchen
- Description: Full Remodel.Quartz Counter Tops. Tile Back Splash.
- Level: Main
- Area: 143 Square Feet
- Dimensions: 11 x 13
Laundry
- Description: Washer And Dryer Included
- Level: Basement
Living room
- Level: Main
- Area: 121 Square Feet
- Dimensions: 11 x 11
Heating
- Forced Air
Cooling
- Central Air
Appliances
- Included: Dishwasher, Disposal, Dryer, Gas Water Heater, Oven, Range, Refrigerator, Self Cleaning Oven, Washer
Features
- Built-in Features, High Speed Internet, Open Floorplan, Quartz Counters
- Flooring: Wood
- Basement: Full
- Number of fireplaces: 1
- Fireplace features: Family Room
Interior area
- Total structure area: 1,732
- Total interior livable area: 1,732 sqft
- Finished area above ground: 866
- Finished area below ground: 775
Property
Parking
- Total spaces: 2
- Parking features: Heated Garage, Storage
- Garage spaces: 2
Features
- Levels: One
- Stories: 1
- Patio & porch: Covered, Front Porch, Patio
- Exterior features: Garden, Private Yard
- Fencing: Full
Lot
- Size: 4,690 sqft
- Features: Corner Lot, Landscaped, Level, Sprinklers In Front, Sprinklers In Rear
Details
- Parcel number: 221302008
- Zoning: U-TU-C
- Special conditions: Standard
Construction
Type & style
- Home type: SingleFamily
- Architectural style: Bungalow
- Property subtype: Single Family Residence
Materials
- Brick, Frame
- Roof: Composition
Condition
- Updated/Remodeled
- Year built: 1926
Utilities & green energy
- Electric: 220 Volts in Garage
- Sewer: Public Sewer
- Water: Public
Community & neighborhood
Security
- Security features: Carbon Monoxide Detector(s), Smoke Detector(s)
Location
- Region: Denver
- Subdivision: Sunnyside
Other
Other facts
- Listing terms: Cash,Conventional,FHA,VA Loan
- Ownership: Individual
- Road surface type: Paved
Price history
| Date | Event | Price |
|---|---|---|
| 1/31/2023 | Sold | $690,000-1.3%$398/sqft |
Source: | ||
| 12/19/2022 | Pending sale | $699,000$404/sqft |
Source: | ||
| 12/2/2022 | Price change | $699,000-4.2%$404/sqft |
Source: | ||
| 11/12/2022 | Listed for sale | $730,000$421/sqft |
Source: | ||
| 10/18/2022 | Listing removed | -- |
Source: | ||
Public tax history
| Year | Property taxes | Tax assessment |
|---|---|---|
| 2024 | $3,506 +28.8% | $45,250 -6.5% |
| 2023 | $2,723 +3.6% | $48,400 +41.4% |
| 2022 | $2,629 +3.8% | $34,240 -2.8% |
Find assessor info on the county website
Neighborhood: Sunnyside
Nearby schools
GreatSchools rating
- 5/10Trevista Ece-8 At Horace MannGrades: PK-5Distance: 0.3 mi
- 4/10Bryant Webster K-8 SchoolGrades: PK-8Distance: 0.6 mi
- 5/10North High SchoolGrades: 9-12Distance: 1.3 mi
Schools provided by the listing agent
- Elementary: Trevista at Horace Mann
- Middle: Strive Sunnyside
- High: North
- District: Denver 1
Source: REcolorado. This data may not be complete. We recommend contacting the local school district to confirm school assignments for this home.
Get a cash offer in 3 minutes
Find out how much your home could sell for in as little as 3 minutes with a no-obligation cash offer.
Estimated market value
$679,200
Get a cash offer in 3 minutes
Find out how much your home could sell for in as little as 3 minutes with a no-obligation cash offer.
Estimated market value
$679,200

