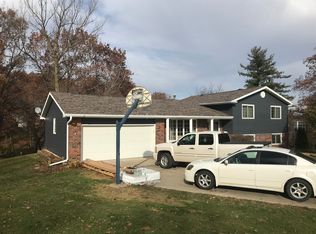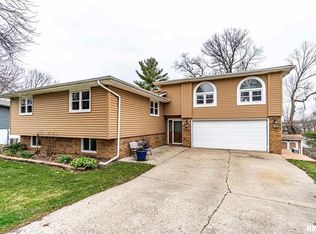Sold for $320,000 on 09/28/23
$320,000
4300 S Arn Ct, Mapleton, IL 61547
4beds
2,290sqft
Single Family Residence, Residential
Built in 1980
0.67 Acres Lot
$-- Zestimate®
$140/sqft
$2,315 Estimated rent
Home value
Not available
Estimated sales range
Not available
$2,315/mo
Zestimate® history
Loading...
Owner options
Explore your selling options
What's special
LAKE LIFE! Live on the lake and company will come. Great house for everyday life and entertaining inside and out! Situated on a Cul-de-sac on a double-lot; on the lake with multi-tier decks and anchored dock. Spacious open floor plan on main floor with great natural light and lake views. Kitchen features oak cabinets, ample counter space and a breakfast bar. Pantry closet and drop zone in hallway near kitchen and garage. Find two bedrooms and a full bath on the upper level plus a primary ensuite with full bath. The lower level has a cozy family room with fireplace and access to deck. Also, find the 4th bedroom (currently used as an office) and another full bath and laundry. The unfinished basement is ready to be finished for your additional space needs. A screened porch and deck on back of house is perfect for entertaining or relaxing to enjoy the beauty and wildlife. So many great amenities for this property and community including the lake, a clubhouse, swimming pool, tennis courts, playground, and beach. All appliances stay but are not warranted. Second lot gives you extra play space or room to grow. Happiness is a Lake Home. Love Where You Live!
Zillow last checked: 8 hours ago
Listing updated: September 28, 2023 at 01:24pm
Listed by:
Melissa R Stevenson Pref:309-256-0649,
Keller Williams Revolution
Bought with:
Drake Scott, 475185042
Keller Williams Revolution
Source: RMLS Alliance,MLS#: PA1244585 Originating MLS: Peoria Area Association of Realtors
Originating MLS: Peoria Area Association of Realtors

Facts & features
Interior
Bedrooms & bathrooms
- Bedrooms: 4
- Bathrooms: 3
- Full bathrooms: 3
Bedroom 1
- Level: Upper
- Dimensions: 13ft 5in x 13ft 3in
Bedroom 2
- Level: Upper
- Dimensions: 11ft 7in x 10ft 2in
Bedroom 3
- Level: Upper
- Dimensions: 11ft 7in x 10ft 2in
Bedroom 4
- Level: Lower
- Dimensions: 12ft 1in x 11ft 7in
Other
- Level: Main
- Dimensions: 12ft 6in x 12ft 4in
Other
- Area: 475
Additional level
- Area: 0
Additional room
- Description: Screened Porch
- Level: Main
- Dimensions: 14ft 4in x 14ft 5in
Family room
- Level: Lower
- Dimensions: 22ft 1in x 16ft 6in
Kitchen
- Level: Main
- Dimensions: 11ft 7in x 12ft 4in
Laundry
- Level: Main
Living room
- Level: Main
- Dimensions: 14ft 5in x 11ft 1in
Lower level
- Area: 608
Main level
- Area: 638
Upper level
- Area: 569
Heating
- Forced Air
Cooling
- Central Air
Appliances
- Included: Dishwasher, Microwave, Range, Refrigerator, Water Softener Owned, Washer, Dryer, Gas Water Heater
Features
- Ceiling Fan(s)
- Basement: Crawl Space,Partial,Unfinished
- Number of fireplaces: 1
- Fireplace features: Gas Log, Family Room
Interior area
- Total structure area: 1,815
- Total interior livable area: 2,290 sqft
Property
Parking
- Total spaces: 2
- Parking features: Attached
- Attached garage spaces: 2
- Details: Number Of Garage Remotes: 1
Features
- Patio & porch: Deck, Screened
- Exterior features: Dock
- Has view: Yes
- View description: Lake
- Has water view: Yes
- Water view: Lake
- Waterfront features: Pond/Lake, Seawall
- Frontage length: Water Frontage: 185
Lot
- Size: 0.67 Acres
- Dimensions: 85.52 x 136 x 198.69 x 154 x 120
- Features: Cul-De-Sac, Terraced/Sloping, Extra Lot, Sloped
Details
- Additional structures: Shed(s)
- Additional parcels included: 1636227020
- Parcel number: 1636227021
- Other equipment: Radon Mitigation System
Construction
Type & style
- Home type: SingleFamily
- Property subtype: Single Family Residence, Residential
Materials
- Brick, Vinyl Siding
- Foundation: Block
- Roof: Shingle
Condition
- New construction: No
- Year built: 1980
Utilities & green energy
- Sewer: Septic Tank
- Water: Public
Green energy
- Energy efficient items: High Efficiency Heating
Community & neighborhood
Location
- Region: Mapleton
- Subdivision: Lake Camelot
HOA & financial
HOA
- Has HOA: Yes
- HOA fee: $950 annually
- Services included: Pool, Tennis Court(s), Play Area, Common Area Maintenance, Clubhouse, Lake Rights
Other
Other facts
- Road surface type: Paved
Price history
| Date | Event | Price |
|---|---|---|
| 9/28/2023 | Sold | $320,000-1.5%$140/sqft |
Source: | ||
| 8/25/2023 | Pending sale | $324,900$142/sqft |
Source: | ||
| 8/9/2023 | Listed for sale | $324,900+0.3%$142/sqft |
Source: | ||
| 8/9/2023 | Listing removed | -- |
Source: Owner | ||
| 7/23/2023 | Listed for sale | $324,000+44.6%$141/sqft |
Source: Owner | ||
Public tax history
| Year | Property taxes | Tax assessment |
|---|---|---|
| 2023 | $414 +7.8% | $4,910 +8.1% |
| 2022 | $384 +2.5% | $4,540 +2.9% |
| 2021 | $375 +1.6% | $4,410 +0.9% |
Find assessor info on the county website
Neighborhood: 61547
Nearby schools
GreatSchools rating
- 8/10Illini Bluffs Elementary SchoolGrades: PK-5Distance: 5.1 mi
- 5/10Illini Bluffs Middle SchoolGrades: 6-8Distance: 5.1 mi
- 5/10Illini Bluffs High SchoolGrades: 9-12Distance: 5.1 mi
Schools provided by the listing agent
- Elementary: Illini Bluffs
- High: Illini Bluffs
Source: RMLS Alliance. This data may not be complete. We recommend contacting the local school district to confirm school assignments for this home.

Get pre-qualified for a loan
At Zillow Home Loans, we can pre-qualify you in as little as 5 minutes with no impact to your credit score.An equal housing lender. NMLS #10287.

