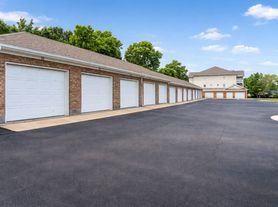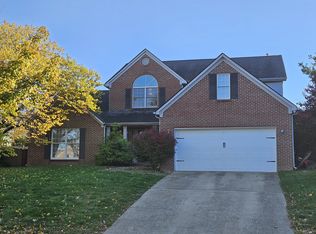Stunning 2021-built modern home in the desirable neighborhood of Lexington, within the Top Beaumont School District! Special master suite with a huge closet and luxurious spa-like master bathroom with a hot tub. The master bedroom faces the backyard, offering privacy and a quiet retreat.
Main-floor office and living room with sliding door leading to a large deck. Excellent layout with seamless engineered hard flooring throughout the main level and staircase. Kitchen includes a gas stove, modern range hood, plenty of storage, and granite countertops.
The home also offers a fireplace, two-zone gas HVAC, and water softener installed. Laundry room comes with high-capacity digital washer and dryer, providing convenience and efficiency.
Walkout basement with lots of natural light, private backyard, and scenic creek. Very convenient location close to shops, dining, and other amenities.
Minimal one years lease. No smoking.
2-Year Lease: $3,000/month Immediate Move-In
1-Year Lease: $3,150/month Early March Move-In Preferred
Incentives offered for March 1st occupancy. Minimal 1-year lease, No Smoking
Qualified applicants with good credit only
Early Move-In Only May/June applications will not be considered at this time
No smoking.
$3,000/month 2-Year Lease, Immediate Move-In, qualified applicants with good credit score
$3150/month -1-year lease
House for rent
Accepts Zillow applications
$3,150/mo
Fees may apply
4300 Steamboat Rd, Lexington, KY 40514
4beds
2,516sqft
Price may not include required fees and charges. Price shown reflects the lease term provided. Learn more|
Single family residence
Available now
Cats, small dogs OK
Central air
In unit laundry
Attached garage parking
Forced air
What's special
Modern range hoodHot tubLarge deckPlenty of storageTwo-zone gas hvacScenic creekMain-floor office
- 60 days |
- -- |
- -- |
Zillow last checked: 12 hours ago
Listing updated: February 24, 2026 at 06:43am
Travel times
Facts & features
Interior
Bedrooms & bathrooms
- Bedrooms: 4
- Bathrooms: 3
- Full bathrooms: 3
Rooms
- Room types: Office
Heating
- Forced Air
Cooling
- Central Air
Appliances
- Included: Dishwasher, Dryer, Microwave, Oven, Refrigerator, Washer
- Laundry: In Unit
Features
- Flooring: Carpet, Hardwood, Tile
Interior area
- Total interior livable area: 2,516 sqft
Property
Parking
- Parking features: Attached
- Has attached garage: Yes
- Details: Contact manager
Features
- Exterior features: Heating system: Forced Air
Details
- Parcel number: 38269600
Construction
Type & style
- Home type: SingleFamily
- Property subtype: Single Family Residence
Community & HOA
Location
- Region: Lexington
Financial & listing details
- Lease term: 1 Year
Price history
| Date | Event | Price |
|---|---|---|
| 2/22/2026 | Price change | $3,150+5%$1/sqft |
Source: Zillow Rentals Report a problem | ||
| 2/21/2026 | Price change | $3,000-4.8%$1/sqft |
Source: Zillow Rentals Report a problem | ||
| 2/10/2026 | Price change | $3,150-1.4%$1/sqft |
Source: Zillow Rentals Report a problem | ||
| 1/9/2026 | Price change | $3,195-1.7%$1/sqft |
Source: Zillow Rentals Report a problem | ||
| 12/26/2025 | Listed for rent | $3,250$1/sqft |
Source: Zillow Rentals Report a problem | ||
Neighborhood: 40514
Nearby schools
GreatSchools rating
- 4/10Garden Springs Elementary SchoolGrades: K-5Distance: 2.9 mi
- 7/10Beaumont Middle SchoolGrades: 6-8Distance: 2.8 mi
- 7/10Paul Laurence Dunbar High SchoolGrades: 9-12Distance: 2 mi

