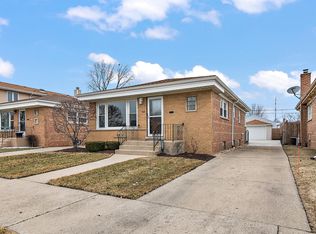Closed
$340,000
4300 W 78th St, Chicago, IL 60652
5beds
1,100sqft
Single Family Residence
Built in 1958
5,187 Square Feet Lot
$340,600 Zestimate®
$309/sqft
$2,881 Estimated rent
Home value
$340,600
$307,000 - $378,000
$2,881/mo
Zestimate® history
Loading...
Owner options
Explore your selling options
What's special
Welcome to this beautiful maintained and spacious home in the heart of the Ashburn neighborhood! This solid brick residence offers 3 bedrooms on the main level and 2 additional bedrooms in the finished basement, along with 2 full bathrooms, a newly updated basement bath (2023). The kitchen was modernized in 2023 with stainless brand new appliances, perfect for both everyday living and entertaining. Major upgrades include a new roof (2023) and an updated furnace (2022), giving you peace of mind for years to come. Enjoy the large spacious yard, a private driveway, and a 2-car garage-ideal for summer gatherings and additional parking. Located near Cicero Ave and 79th St, this home offers excellent access to I-55 and I-294, making commuting a breeze. Just minutes from shopping at Ford City Mall, groceries at Food 4 Less and Pete's Fresh Market, and dining options throughout the area. Nearby parks, schools, and public transportation add even more convenience to this move-in-ready gem.
Zillow last checked: 8 hours ago
Listing updated: September 07, 2025 at 01:24am
Listing courtesy of:
Javier Alday 312-286-8614,
Realty of America, LLC,
Daisy Mendez 773-860-8763,
Realty of America, LLC
Bought with:
Beatriz Figueroa
Epique Realty Inc
Source: MRED as distributed by MLS GRID,MLS#: 12408308
Facts & features
Interior
Bedrooms & bathrooms
- Bedrooms: 5
- Bathrooms: 2
- Full bathrooms: 2
Primary bedroom
- Level: Main
- Area: 143 Square Feet
- Dimensions: 11X13
Bedroom 2
- Level: Main
- Area: 110 Square Feet
- Dimensions: 10X11
Bedroom 3
- Level: Main
- Area: 110 Square Feet
- Dimensions: 10X11
Bedroom 4
- Level: Basement
- Area: 70 Square Feet
- Dimensions: 7X10
Bedroom 5
- Level: Basement
- Area: 70 Square Feet
- Dimensions: 7X10
Kitchen
- Level: Main
- Area: 120 Square Feet
- Dimensions: 12X10
Laundry
- Level: Basement
- Area: 110 Square Feet
- Dimensions: 11X10
Living room
- Features: Flooring (Hardwood)
- Level: Main
- Area: 208 Square Feet
- Dimensions: 13X16
Heating
- Natural Gas
Cooling
- Central Air
Appliances
- Included: Range, Microwave, Dishwasher, Refrigerator, Washer, Dryer
- Laundry: Gas Dryer Hookup
Features
- Basement: Finished,Full
Interior area
- Total structure area: 0
- Total interior livable area: 1,100 sqft
Property
Parking
- Total spaces: 2
- Parking features: Concrete, Garage Door Opener, On Site, Garage Owned, Detached, Garage
- Garage spaces: 2
- Has uncovered spaces: Yes
Accessibility
- Accessibility features: No Disability Access
Features
- Stories: 1
- Patio & porch: Deck
Lot
- Size: 5,187 sqft
- Dimensions: 39X133
Details
- Parcel number: 19274080440000
- Special conditions: None
Construction
Type & style
- Home type: SingleFamily
- Property subtype: Single Family Residence
Materials
- Brick
- Foundation: Brick/Mortar
Condition
- New construction: No
- Year built: 1958
Utilities & green energy
- Sewer: Public Sewer
- Water: Public
Community & neighborhood
Location
- Region: Chicago
Other
Other facts
- Listing terms: Conventional
- Ownership: Fee Simple
Price history
| Date | Event | Price |
|---|---|---|
| 8/25/2025 | Sold | $340,000$309/sqft |
Source: | ||
| 7/22/2025 | Contingent | $340,000$309/sqft |
Source: | ||
| 7/5/2025 | Listed for sale | $340,000+176.4%$309/sqft |
Source: | ||
| 2/14/1995 | Sold | $123,000$112/sqft |
Source: Public Record Report a problem | ||
Public tax history
| Year | Property taxes | Tax assessment |
|---|---|---|
| 2023 | $1,333 -53.5% | $19,999 |
| 2022 | $2,863 +125.6% | $19,999 |
| 2021 | $1,269 -3.7% | $19,999 +29.2% |
Find assessor info on the county website
Neighborhood: Scottsdale
Nearby schools
GreatSchools rating
- 4/10Stevenson Elementary SchoolGrades: PK-8Distance: 0.4 mi
- 2/10Bogan High SchoolGrades: 9-12Distance: 0.5 mi
Schools provided by the listing agent
- Elementary: Stevenson Elementary School
- High: Bogan High School
- District: 299
Source: MRED as distributed by MLS GRID. This data may not be complete. We recommend contacting the local school district to confirm school assignments for this home.
Get a cash offer in 3 minutes
Find out how much your home could sell for in as little as 3 minutes with a no-obligation cash offer.
Estimated market value$340,600
Get a cash offer in 3 minutes
Find out how much your home could sell for in as little as 3 minutes with a no-obligation cash offer.
Estimated market value
$340,600
