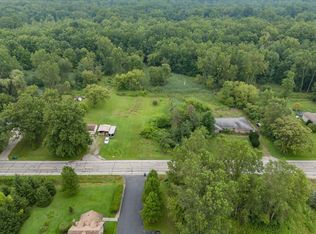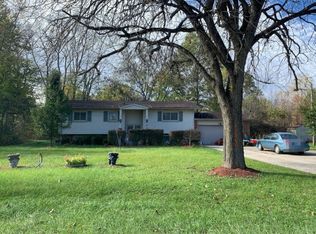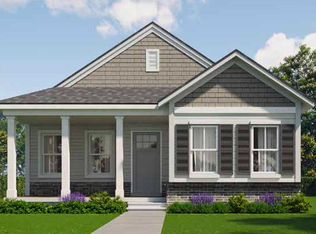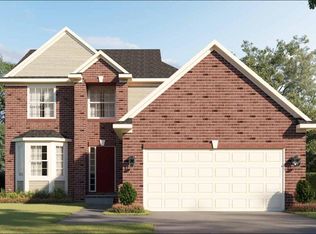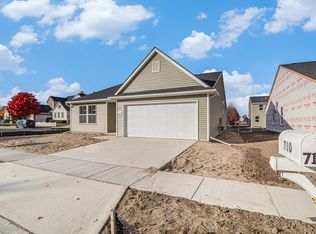***NEW CONSTRUCTION to be completed spring of 2026!!! This home will feature beautiful 10ft ceilings in the kitchen and great room. Spaces primary bedroom with large closet and bathroom. This home has an open floor plan, quality craftsmanship, granite counter tops in the kitchen. 850 SQ FOOT, 2.5 car garage. The home overlooks a beautiful wooded area. A spacious, quality built ranch home. Country living with NO HOA, close to expressways, restaurants and other amenities. This home offers 3 bedrooms, 2 bathrooms, and an open floor plan! Don't delay in making an offer today. There is still time to CUSTOMIZE your choices for flooring, paint color, kitchen cabinets, counter tops (GRANITE), and much more! Buyers agent to verify future taxes.
For sale
$359,999
43001 Willow Rd, New Boston, MI 48164
3beds
1,360sqft
Est.:
Single Family Residence
Built in 2025
0.55 Acres Lot
$358,500 Zestimate®
$265/sqft
$-- HOA
What's special
Quality craftsmanshipOpen floor plan
- 241 days |
- 598 |
- 7 |
Zillow last checked: 8 hours ago
Listing updated: February 07, 2026 at 02:56am
Listed by:
Therese Antonelli 734-777-9094,
Moving The Mitten RE Group Inc 734-627-7100,
Jill E Penna 734-732-2099,
Moving The Mitten RE Group Inc
Source: Realcomp II,MLS#: 20251008794
Tour with a local agent
Facts & features
Interior
Bedrooms & bathrooms
- Bedrooms: 3
- Bathrooms: 2
- Full bathrooms: 2
Primary bedroom
- Level: Entry
- Area: 182
- Dimensions: 14 X 13
Bedroom
- Level: Entry
- Area: 132
- Dimensions: 11 X 12
Bedroom
- Level: Entry
- Area: 132
- Dimensions: 11 X 12
Primary bathroom
- Level: Entry
- Area: 63
- Dimensions: 9 X 7
Other
- Level: Entry
- Area: 24
- Dimensions: 8 X 3
Family room
- Level: Entry
- Area: 143
- Dimensions: 13 X 11
Kitchen
- Level: Entry
- Area: 143
- Dimensions: 13 X 11
Laundry
- Level: Entry
- Area: 35
- Dimensions: 7 X 5
Heating
- Forced Air, Natural Gas
Cooling
- Central Air
Appliances
- Laundry: Laundry Room
Features
- Has basement: No
- Has fireplace: No
Interior area
- Total interior livable area: 1,360 sqft
- Finished area above ground: 1,360
Property
Parking
- Total spaces: 2.5
- Parking features: Twoand Half Car Garage, Attached
- Attached garage spaces: 2.5
Features
- Levels: One
- Stories: 1
- Entry location: GroundLevel
- Pool features: None
Lot
- Size: 0.55 Acres
- Dimensions: 119 x 203
Details
- Parcel number: 81102010043000
- Special conditions: Short Sale No,Standard
Construction
Type & style
- Home type: SingleFamily
- Architectural style: Ranch
- Property subtype: Single Family Residence
Materials
- Vinyl Siding
- Foundation: Slab
- Roof: Asphalt
Condition
- New construction: No
- Year built: 2025
Details
- Warranty included: Yes
Utilities & green energy
- Sewer: Septic Tank
- Water: Waterat Street
Community & HOA
Community
- Subdivision: MART WILLOW SUB 2
HOA
- Has HOA: No
Location
- Region: New Boston
Financial & listing details
- Price per square foot: $265/sqft
- Tax assessed value: $13,900
- Annual tax amount: $705
- Date on market: 6/19/2025
- Cumulative days on market: 242 days
- Listing agreement: Exclusive Right To Sell
- Listing terms: Cash,Conventional,FHA,Usda Loan,Va Loan
Estimated market value
$358,500
$341,000 - $376,000
$2,143/mo
Price history
Price history
| Date | Event | Price |
|---|---|---|
| 6/19/2025 | Listed for sale | $359,999$265/sqft |
Source: | ||
Public tax history
Public tax history
Tax history is unavailable.BuyAbility℠ payment
Est. payment
$2,348/mo
Principal & interest
$1673
Property taxes
$549
Home insurance
$126
Climate risks
Neighborhood: 48164
Nearby schools
GreatSchools rating
- 6/10Loren Eyler Elementary SchoolGrades: PK-4Distance: 6.3 mi
- 4/10Wagar Junior High SchoolGrades: 7-8Distance: 6.6 mi
- 6/10Airport Senior High SchoolGrades: 9-12Distance: 6.6 mi
- Loading
- Loading
