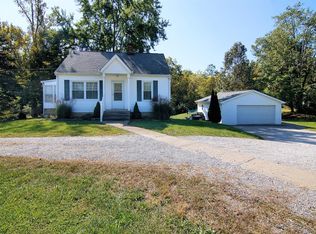Sold for $550,000 on 05/10/23
$550,000
4301 Brunk Rd, Batavia, OH 45103
4beds
--sqft
Single Family Residence
Built in 1992
2.48 Acres Lot
$600,500 Zestimate®
$--/sqft
$2,579 Estimated rent
Home value
$600,500
$564,000 - $643,000
$2,579/mo
Zestimate® history
Loading...
Owner options
Explore your selling options
What's special
Custom built ranch, full brick concrete driveway 2740 sq. ft. on 1st floor with finished basement offering fully equipped kitchen (No refrigerator) granite counter tops, big breakfast area to outside deck full lenth of house. Full House generator
Zillow last checked: 8 hours ago
Listing updated: November 23, 2023 at 01:18pm
Listed by:
Harry E Eberle Jr. 513-515-9275,
RE/MAX Preferred Group 513-474-6767
Bought with:
Robert P Marlowe, 0000449049
RE/MAX Results Plus, Milford
Source: Cincy MLS,MLS#: 1769503 Originating MLS: Cincinnati Area Multiple Listing Service
Originating MLS: Cincinnati Area Multiple Listing Service

Facts & features
Interior
Bedrooms & bathrooms
- Bedrooms: 4
- Bathrooms: 3
- Full bathrooms: 3
Primary bedroom
- Features: Bath Adjoins, Walk-In Closet(s), Walkout, Window Treatment, Wall-to-Wall Carpet
- Level: First
- Area: 342
- Dimensions: 19 x 18
Bedroom 2
- Level: First
- Area: 187
- Dimensions: 17 x 11
Bedroom 3
- Level: First
- Area: 195
- Dimensions: 15 x 13
Bedroom 4
- Level: Lower
- Area: 180
- Dimensions: 15 x 12
Bedroom 5
- Area: 0
- Dimensions: 0 x 0
Primary bathroom
- Features: Double Vanity, Marb/Gran/Slate, Shower, Tile Floor, Tub, Jetted Tub, Window Treatment, Wood Floor
Bathroom 1
- Features: Full
- Level: First
Bathroom 2
- Features: Full
- Level: First
Bathroom 3
- Features: Full
- Level: Lower
Dining room
- Features: Chair Rail, Chandelier
- Level: First
- Area: 132
- Dimensions: 12 x 11
Family room
- Features: Fireplace, Walkout, Wall-to-Wall Carpet
- Area: 540
- Dimensions: 27 x 20
Great room
- Features: Wall-to-Wall Carpet
Kitchen
- Features: Counter Bar, Eat-in Kitchen, Kitchen Island, Solid Surface Ctr, Tile Floor, Window Treatment, Wood Cabinets
- Area: 224
- Dimensions: 16 x 14
Living room
- Features: Fireplace, Walkout, Wall-to-Wall Carpet
- Area: 380
- Dimensions: 20 x 19
Office
- Area: 0
- Dimensions: 0 x 0
Heating
- Electric, Forced Air
Cooling
- Central Air, Window Unit(s)
Appliances
- Included: Dishwasher, Electric Cooktop, Disposal, Microwave, Electric Water Heater
Features
- Natural Woodwork
- Doors: Multi Panel Doors
- Windows: Double Hung, Insulated Windows, Wood Frames
- Basement: Full,Finished,Walk-Out Access,WW Carpet
- Fireplace features: Basement, Family Room, Living Room
Interior area
- Total structure area: 0
Property
Parking
- Total spaces: 4
- Parking features: Driveway, Garage Door Opener
- Attached garage spaces: 4
- Has uncovered spaces: Yes
Features
- Levels: One
- Stories: 1
- Patio & porch: Deck, Enclosed Porch, Patio
- Fencing: Metal
- Has view: Yes
- View description: Trees/Woods
Lot
- Size: 2.48 Acres
- Dimensions: 2.48 acres
- Features: Wooded, 1 to 4.9 Acres
- Residential vegetation: Heavily Wooded
Details
- Additional structures: Pole Barn
- Parcel number: 012010A097
- Zoning description: Residential
Construction
Type & style
- Home type: SingleFamily
- Architectural style: Ranch
- Property subtype: Single Family Residence
Materials
- Brick
- Foundation: Concrete Perimeter
- Roof: Shingle
Condition
- New construction: No
- Year built: 1992
Utilities & green energy
- Electric: 220 Volts
- Gas: None
- Sewer: Septic Tank
- Water: Public
Green energy
- Energy efficient items: No
Community & neighborhood
Location
- Region: Batavia
HOA & financial
HOA
- Has HOA: No
Other
Other facts
- Listing terms: No Special Financing,Cash
Price history
| Date | Event | Price |
|---|---|---|
| 5/10/2023 | Sold | $550,000-7.6% |
Source: | ||
| 4/21/2023 | Pending sale | $595,000 |
Source: | ||
| 4/17/2023 | Listed for sale | $595,000 |
Source: | ||
Public tax history
| Year | Property taxes | Tax assessment |
|---|---|---|
| 2024 | $5,673 -2.3% | $152,960 |
| 2023 | $5,808 +12.4% | $152,960 +36.2% |
| 2022 | $5,169 -0.9% | $112,320 |
Find assessor info on the county website
Neighborhood: 45103
Nearby schools
GreatSchools rating
- 7/10Batavia Elementary SchoolGrades: PK-5Distance: 1.6 mi
- 7/10Batavia Middle SchoolGrades: 6-8Distance: 1.6 mi
- 7/10Batavia High SchoolGrades: 9-12Distance: 1.5 mi
Get a cash offer in 3 minutes
Find out how much your home could sell for in as little as 3 minutes with a no-obligation cash offer.
Estimated market value
$600,500
Get a cash offer in 3 minutes
Find out how much your home could sell for in as little as 3 minutes with a no-obligation cash offer.
Estimated market value
$600,500
