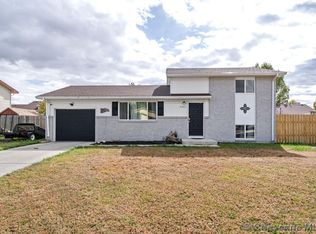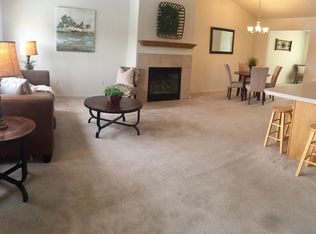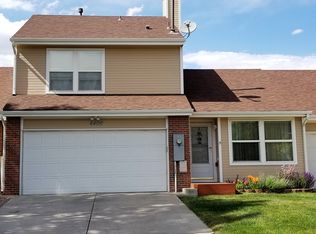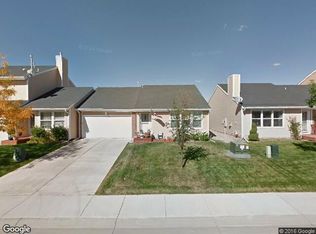Sold on 08/28/25
Price Unknown
4301 Cleveland Ave, Cheyenne, WY 82001
4beds
1,728sqft
City Residential, Residential
Built in 1975
8,276.4 Square Feet Lot
$350,300 Zestimate®
$--/sqft
$2,481 Estimated rent
Home value
$350,300
$333,000 - $368,000
$2,481/mo
Zestimate® history
Loading...
Owner options
Explore your selling options
What's special
Welcome to this cozy single family home offering 1728 sq ft of comfortable living space, perfect for any buyer. Featuring 4 spacious bedrooms and 2 bathrooms. The primary bedroom is complete with an en-suite but could easily be converted back to a family room if buyer desired. Enjoy year round comfort with central A/C and appreciate the convenience of a 1 car attached garage. The large backyard is a true stand-out: fully enclosed with a beautiful cedar privacy fence, ideal for outdoor relaxation, kids or pets located near schools shopping and the greenway. This home offers easy access to everyday essentials and outdoor recreation. New 30 amp RV hookup with RV parking
Zillow last checked: 8 hours ago
Listing updated: August 28, 2025 at 02:20pm
Listed by:
Kristie Bibbey 307-630-0564,
Coldwell Banker, The Property Exchange
Bought with:
Max Minnick
Pine Rock Realty
Source: Cheyenne BOR,MLS#: 97662
Facts & features
Interior
Bedrooms & bathrooms
- Bedrooms: 4
- Bathrooms: 2
- Full bathrooms: 1
- 3/4 bathrooms: 1
Primary bedroom
- Level: Lower
- Area: 322
- Dimensions: 14 x 23
Bedroom 2
- Level: Upper
- Area: 110
- Dimensions: 10 x 11
Bedroom 3
- Level: Upper
- Area: 154
- Dimensions: 14 x 11
Bedroom 4
- Level: Lower
- Area: 140
- Dimensions: 10 x 14
Bathroom 1
- Features: Full
- Level: Upper
Bathroom 2
- Features: 3/4
- Level: Lower
Dining room
- Level: Upper
- Area: 81
- Dimensions: 9 x 9
Kitchen
- Level: Upper
- Area: 72
- Dimensions: 8 x 9
Living room
- Level: Upper
- Area: 208
- Dimensions: 13 x 16
Heating
- Forced Air, Natural Gas
Cooling
- Central Air
Appliances
- Included: Dishwasher, Disposal, Microwave, Range, Refrigerator
- Laundry: Lower Level
Features
- Separate Dining
- Flooring: Laminate
- Has basement: Yes
Interior area
- Total structure area: 1,728
- Total interior livable area: 1,728 sqft
- Finished area above ground: 864
Property
Parking
- Total spaces: 1
- Parking features: 1 Car Attached, RV Access/Parking
- Attached garage spaces: 1
Accessibility
- Accessibility features: None
Features
- Levels: Bi-Level
- Patio & porch: Deck, Patio
- Fencing: Back Yard
Lot
- Size: 8,276 sqft
- Dimensions: 8,350
- Features: Corner Lot, Front Yard Sod/Grass
Details
- Parcel number: 13423001800010
- Special conditions: Arms Length Sale
Construction
Type & style
- Home type: SingleFamily
- Property subtype: City Residential, Residential
Materials
- Brick, Wood/Hardboard
- Foundation: Basement, Walk-Up
- Roof: Composition/Asphalt
Condition
- New construction: No
- Year built: 1975
Utilities & green energy
- Electric: Black Hills Energy
- Gas: Black Hills Energy
- Sewer: City Sewer
- Water: Public
Community & neighborhood
Location
- Region: Cheyenne
- Subdivision: East Lakeview
Other
Other facts
- Listing agreement: N
- Listing terms: Cash,Conventional,FHA,VA Loan
Price history
| Date | Event | Price |
|---|---|---|
| 8/28/2025 | Sold | -- |
Source: | ||
| 8/1/2025 | Pending sale | $350,000$203/sqft |
Source: | ||
| 7/25/2025 | Listed for sale | $350,000$203/sqft |
Source: | ||
| 7/7/2025 | Pending sale | $350,000$203/sqft |
Source: | ||
| 6/30/2025 | Listed for sale | $350,000+106%$203/sqft |
Source: | ||
Public tax history
| Year | Property taxes | Tax assessment |
|---|---|---|
| 2024 | $1,696 +0.9% | $26,984 +0.8% |
| 2023 | $1,681 +7% | $26,773 +8.1% |
| 2022 | $1,570 +13.7% | $24,757 +12.1% |
Find assessor info on the county website
Neighborhood: 82001
Nearby schools
GreatSchools rating
- 7/10Dildine Elementary SchoolGrades: K-4Distance: 0.4 mi
- 3/10Carey Junior High SchoolGrades: 7-8Distance: 1.1 mi
- 4/10East High SchoolGrades: 9-12Distance: 1.3 mi



