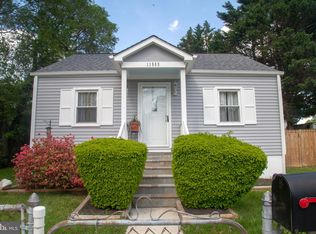Sold for $510,000
$510,000
4301 Garrett Park Rd, Silver Spring, MD 20906
4beds
1,465sqft
Single Family Residence
Built in 1946
7,870 Square Feet Lot
$507,200 Zestimate®
$348/sqft
$3,250 Estimated rent
Home value
$507,200
$462,000 - $558,000
$3,250/mo
Zestimate® history
Loading...
Owner options
Explore your selling options
What's special
Wonderfully updated 4 bedroom 2 full bath home. Main level has 2 bedrooms, 1 full bath, living room, kitchen w/ island and dining room. Directly off the kitchen is a rear deck for convenient entertaining. The basement has a good sized family room with 2 bedrooms located directly off the family room. The basement also has a large full bath with laundry. The rear yard is fully fenced and there is a large driveway big enough for 3 cars to park off street. The electric panel had a recent heavy-up to 200 amp service. The hvac equipment, roof, windows and siding are all new. The property is within 1 mile to five different parks, playgrounds, tennis courts, dog parks and the newly completed Dewey Park. You are also within minutes to the popular Garrett Park Saturday Farmers Market and the Marc Commuter Station.
Zillow last checked: 8 hours ago
Listing updated: December 06, 2024 at 07:45am
Listed by:
Jeremy McDonough 410-486-4504,
Mr. Lister Realty
Bought with:
Joe Barlia
TTR Sotheby's International Realty
Source: Bright MLS,MLS#: MDMC2142678
Facts & features
Interior
Bedrooms & bathrooms
- Bedrooms: 4
- Bathrooms: 2
- Full bathrooms: 2
- Main level bathrooms: 1
- Main level bedrooms: 2
Basement
- Area: 648
Heating
- Forced Air, Natural Gas
Cooling
- Central Air, Electric
Appliances
- Included: Gas Water Heater
Features
- Basement: Connecting Stairway,Full,Finished,Heated,Improved,Side Entrance
- Has fireplace: No
Interior area
- Total structure area: 1,465
- Total interior livable area: 1,465 sqft
- Finished area above ground: 817
- Finished area below ground: 648
Property
Parking
- Parking features: Driveway, Off Street
- Has uncovered spaces: Yes
Accessibility
- Accessibility features: None
Features
- Levels: Two
- Stories: 2
- Pool features: None
Lot
- Size: 7,870 sqft
Details
- Additional structures: Above Grade, Below Grade
- Parcel number: 161301175053
- Zoning: R60
- Special conditions: Standard
Construction
Type & style
- Home type: SingleFamily
- Architectural style: Cape Cod
- Property subtype: Single Family Residence
Materials
- Vinyl Siding
- Foundation: Concrete Perimeter
Condition
- New construction: No
- Year built: 1946
Utilities & green energy
- Sewer: Public Sewer
- Water: Public
Community & neighborhood
Location
- Region: Silver Spring
- Subdivision: Veirs Mill Village
Other
Other facts
- Listing agreement: Exclusive Right To Sell
- Ownership: Fee Simple
Price history
| Date | Event | Price |
|---|---|---|
| 12/6/2024 | Sold | $510,000-2.8%$348/sqft |
Source: | ||
| 11/8/2024 | Pending sale | $524,900$358/sqft |
Source: | ||
| 10/15/2024 | Listed for sale | $524,900$358/sqft |
Source: | ||
| 10/8/2024 | Pending sale | $524,900$358/sqft |
Source: | ||
| 8/30/2024 | Price change | $524,900-2.8%$358/sqft |
Source: | ||
Public tax history
| Year | Property taxes | Tax assessment |
|---|---|---|
| 2025 | $4,235 +25.3% | $356,900 +21.6% |
| 2024 | $3,380 +1.3% | $293,600 +1.4% |
| 2023 | $3,335 +5.9% | $289,467 +1.4% |
Find assessor info on the county website
Neighborhood: 20906
Nearby schools
GreatSchools rating
- 4/10Viers Mill Elementary SchoolGrades: PK-5Distance: 0.3 mi
- 4/10A. Mario Loiederman Middle SchoolGrades: 6-8Distance: 1.6 mi
- 5/10Wheaton High SchoolGrades: 9-12Distance: 1.5 mi
Schools provided by the listing agent
- District: Montgomery County Public Schools
Source: Bright MLS. This data may not be complete. We recommend contacting the local school district to confirm school assignments for this home.

Get pre-qualified for a loan
At Zillow Home Loans, we can pre-qualify you in as little as 5 minutes with no impact to your credit score.An equal housing lender. NMLS #10287.
