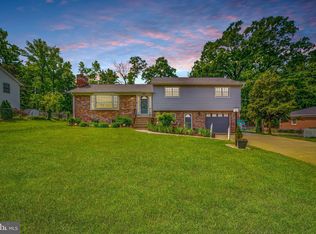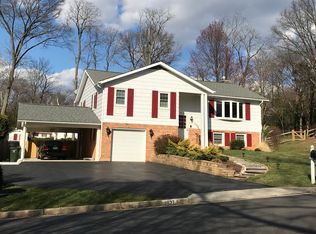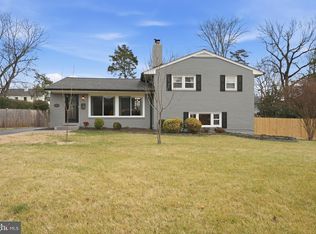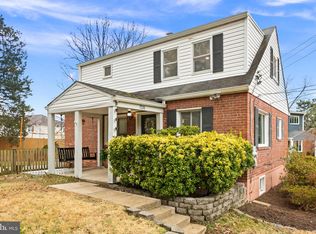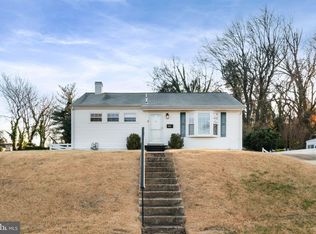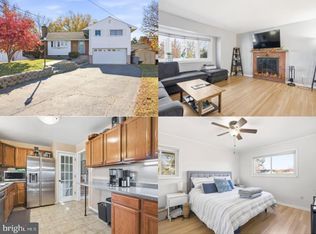Incredible value for a completely renovated home on almost half acre lot just a few miles from George Washington's Mount Vernon Estate. Meticulously maintained home features tons of recent improvements over the past few years including: exterior paint (2025), HVAC (2023), Roof (2022), Kitchen featuring leathered black granite countertops, white shaker cabinets, stainless appliances, and low maintenance ceramic tile flooring and backsplash (2024), front door and sidelites replaced (2024), Interior paint (2024), all bathrooms renovated to include: vanities, tile, toilets, lighting, plumbing, etc. hardwoods refinished (2024), repaved and expanded driveway (2024), installed side patio and gravel fire pit area (2024), extensive landscaping including tree/stump/ivy removal and reseeding grass. If you're looking for a turn key home in the heart of Mount Vernon under $730k, this is the one! Short distance to Grist Mill Park, Fort Belvoir, Hilltop Village Wegmans/restaurants, MV Estate/GW parkway path, Old Town Alexandria, DCA airport, and all Washington DC has to offer!
Under contract
$729,500
4301 Laurel Rd, Alexandria, VA 22309
4beds
1,669sqft
Est.:
Single Family Residence
Built in 1961
0.42 Acres Lot
$730,900 Zestimate®
$437/sqft
$-- HOA
What's special
Repaved and expanded drivewayExtensive landscapingStainless appliancesAlmost half acre lotCompletely renovated homeHardwoods refinishedLeathered black granite countertops
- 12 days |
- 1,156 |
- 85 |
Likely to sell faster than
Zillow last checked: 8 hours ago
Listing updated: January 12, 2026 at 05:04am
Listed by:
Chris White 703-283-9028,
Long & Foster Real Estate, Inc.
Source: Bright MLS,MLS#: VAFX2283742
Facts & features
Interior
Bedrooms & bathrooms
- Bedrooms: 4
- Bathrooms: 3
- Full bathrooms: 2
- 1/2 bathrooms: 1
Basement
- Area: 0
Heating
- Hot Water, Natural Gas
Cooling
- Central Air, Electric
Appliances
- Included: Gas Water Heater
Features
- Has basement: No
- Number of fireplaces: 1
Interior area
- Total structure area: 1,669
- Total interior livable area: 1,669 sqft
- Finished area above ground: 1,669
- Finished area below ground: 0
Property
Parking
- Parking features: Asphalt, Driveway
- Has uncovered spaces: Yes
Accessibility
- Accessibility features: None
Features
- Levels: Multi/Split,Three
- Stories: 3
- Pool features: None
Lot
- Size: 0.42 Acres
Details
- Additional structures: Above Grade, Below Grade
- Parcel number: 1013 08M 0010
- Zoning: 120
- Special conditions: Standard
Construction
Type & style
- Home type: SingleFamily
- Property subtype: Single Family Residence
Materials
- Combination
- Foundation: Block
Condition
- New construction: No
- Year built: 1961
Utilities & green energy
- Sewer: Other
- Water: Other
Community & HOA
Community
- Subdivision: Mt Zephyr
HOA
- Has HOA: No
Location
- Region: Alexandria
Financial & listing details
- Price per square foot: $437/sqft
- Tax assessed value: $653,010
- Annual tax amount: $7,549
- Date on market: 1/2/2026
- Listing agreement: Exclusive Right To Sell
- Ownership: Fee Simple
Estimated market value
$730,900
$694,000 - $767,000
$3,252/mo
Price history
Price history
| Date | Event | Price |
|---|---|---|
| 1/8/2026 | Contingent | $729,500$437/sqft |
Source: | ||
| 1/2/2026 | Listed for sale | $729,500+2%$437/sqft |
Source: | ||
| 4/15/2024 | Sold | $715,000-4.6%$428/sqft |
Source: | ||
| 3/23/2024 | Contingent | $749,700$449/sqft |
Source: | ||
| 3/21/2024 | Price change | $749,7000%$449/sqft |
Source: | ||
Public tax history
Public tax history
| Year | Property taxes | Tax assessment |
|---|---|---|
| 2025 | $7,549 +11% | $653,010 +11.2% |
| 2024 | $6,804 +10.4% | $587,280 +7.5% |
| 2023 | $6,164 -1.3% | $546,220 |
Find assessor info on the county website
BuyAbility℠ payment
Est. payment
$4,372/mo
Principal & interest
$3515
Property taxes
$602
Home insurance
$255
Climate risks
Neighborhood: 22309
Nearby schools
GreatSchools rating
- 4/10Woodley Hills Elementary SchoolGrades: PK-6Distance: 0.6 mi
- 5/10Whitman Middle SchoolGrades: 7-8Distance: 2.1 mi
- 2/10Mount Vernon High SchoolGrades: 9-12Distance: 0.8 mi
Schools provided by the listing agent
- District: Fairfax County Public Schools
Source: Bright MLS. This data may not be complete. We recommend contacting the local school district to confirm school assignments for this home.
- Loading
