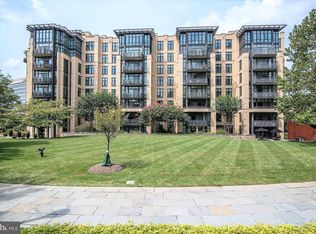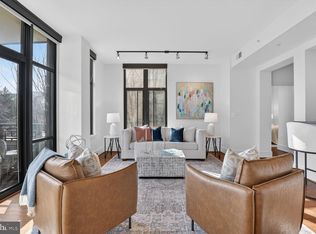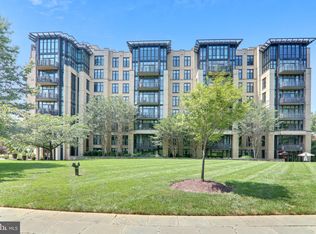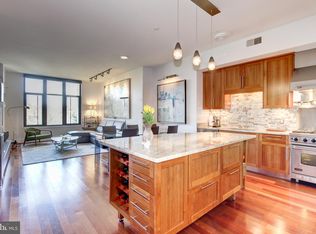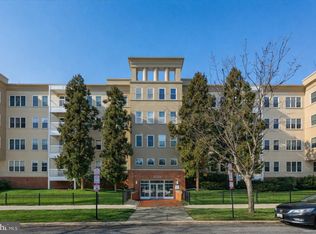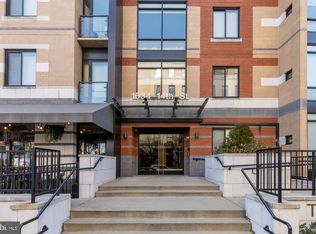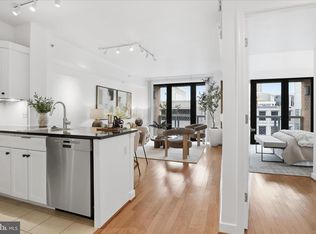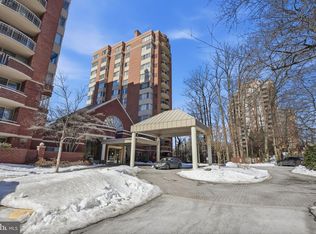Welcome to Chase Point, where modern style and everyday convenience come together in the heart of Friendship Heights. This two-bedroom, two-bath condo opens with a marble tile foyer and flows into a bright, open living and dining space with 9-foot ceilings, warm bamboo floors, and dramatic floor-to-ceiling windows that fill the home with natural light. The kitchen is both sleek and functional, featuring rich espresso cabinetry, pendant lighting, and stainless steel appliances, all designed to connect seamlessly with the main living area. The primary suite offers a calm, private retreat with a custom walk-in closet and a spa-inspired bathroom finished in marble tile, complete with a walk-in shower, pedestal sink, and recessed lighting. The second bedroom is ideal for guests, a home office, or both, and sits just steps from a full bath with ceramic tile and a walk-in shower. A separate laundry room with stacked washer and dryer, built-in shelving, and a utility closet adds everyday practicality. The home also includes two assigned tandem garage parking spaces and access to Chase Point’s full suite of amenities, including a 24-hour concierge, fitness center, club room, conference space, and outdoor terrace. Located just moments from the Friendship Heights Metro, Whole Foods, Amazon Fresh, and a wide range of shopping and dining, this home offers a comfortable, connected lifestyle in one of the area’s most convenient neighborhoods. Mortgage savings may be available for qualified buyers.
Coming soon 02/20
$589,900
4301 Military Rd NW APT 306, Washington, DC 20015
2beds
898sqft
Est.:
Condominium
Built in 2007
-- sqft lot
$586,300 Zestimate®
$657/sqft
$1,106/mo HOA
What's special
- 1 day |
- 15 |
- 0 |
Zillow last checked: 8 hours ago
Listing updated: February 16, 2026 at 01:13pm
Listed by:
Tony Mraihi 301-388-2600,
Long & Foster Real Estate, Inc.
Source: Bright MLS,MLS#: DCDC2245944
Facts & features
Interior
Bedrooms & bathrooms
- Bedrooms: 2
- Bathrooms: 2
- Full bathrooms: 2
- Main level bathrooms: 2
- Main level bedrooms: 2
Basement
- Area: 0
Heating
- Central
Cooling
- Central Air, Electric
Appliances
- Included: Microwave, Down Draft, Dishwasher, Disposal, Dryer, Exhaust Fan, Ice Maker, Double Oven, Oven/Range - Gas, Refrigerator, Gas Water Heater
- Laundry: Dryer In Unit, Washer In Unit, In Unit
Features
- Bathroom - Walk-In Shower, Dining Area, Entry Level Bedroom, Family Room Off Kitchen, Open Floorplan, Kitchen - Galley, Kitchen - Gourmet, Upgraded Countertops, Walk-In Closet(s), Dry Wall, 9'+ Ceilings
- Flooring: Bamboo, Ceramic Tile, Marble
- Has basement: No
- Has fireplace: No
- Common walls with other units/homes: 2+ Common Walls
Interior area
- Total structure area: 898
- Total interior livable area: 898 sqft
- Finished area above ground: 898
- Finished area below ground: 0
Property
Parking
- Total spaces: 2
- Parking features: Basement, Garage
- Attached garage spaces: 2
Accessibility
- Accessibility features: None
Features
- Levels: Three
- Stories: 3
- Pool features: None
Lot
- Features: Unknown Soil Type
Details
- Additional structures: Above Grade, Below Grade
- Parcel number: 1663//2031
- Zoning: PUBLIC RECORDS
- Special conditions: Standard
Construction
Type & style
- Home type: Condo
- Architectural style: Colonial
- Property subtype: Condominium
- Attached to another structure: Yes
Materials
- Mixed, Brick
- Roof: Flat
Condition
- New construction: No
- Year built: 2007
Utilities & green energy
- Sewer: Public Sewer
- Water: Public
Community & HOA
Community
- Security: 24 Hour Security, Desk in Lobby, Main Entrance Lock, Monitored, Resident Manager, Fire Sprinkler System
- Subdivision: Chevy Chase
HOA
- Has HOA: No
- Amenities included: Bar/Lounge, Common Grounds, Concierge, Elevator(s), Fitness Center, Meeting Room, Party Room, Security
- Services included: Gas, Management, Parking Fee, Reserve Funds, Sewer, Snow Removal, Trash, Water
- HOA name: Chase Point
- Condo and coop fee: $1,106 monthly
Location
- Region: Washington
Financial & listing details
- Price per square foot: $657/sqft
- Tax assessed value: $688,040
- Annual tax amount: $5,536
- Date on market: 2/20/2026
- Listing agreement: Exclusive Right To Sell
- Listing terms: Cash,Conventional,FHA
- Ownership: Condominium
Estimated market value
$586,300
$557,000 - $616,000
$3,746/mo
Price history
Price history
| Date | Event | Price |
|---|---|---|
| 11/18/2025 | Listing removed | $599,900$668/sqft |
Source: | ||
| 10/16/2025 | Price change | $599,900-4%$668/sqft |
Source: | ||
| 9/12/2025 | Price change | $625,000-3.8%$696/sqft |
Source: | ||
| 8/7/2025 | Listed for sale | $650,000+19.3%$724/sqft |
Source: | ||
| 11/6/2014 | Sold | $545,000-14.2%$607/sqft |
Source: Public Record Report a problem | ||
Public tax history
Public tax history
| Year | Property taxes | Tax assessment |
|---|---|---|
| 2025 | $5,536 +1.9% | $666,910 +1.9% |
| 2024 | $5,431 -7.1% | $654,160 -6.9% |
| 2023 | $5,849 +2.7% | $702,850 +2.8% |
Find assessor info on the county website
BuyAbility℠ payment
Est. payment
$4,468/mo
Principal & interest
$3042
HOA Fees
$1106
Property taxes
$320
Climate risks
Neighborhood: Friendship Heights
Nearby schools
GreatSchools rating
- 8/10Janney Elementary SchoolGrades: PK-5Distance: 1 mi
- 9/10Deal Middle SchoolGrades: 6-8Distance: 0.8 mi
- 7/10Jackson-Reed High SchoolGrades: 9-12Distance: 0.8 mi
Schools provided by the listing agent
- District: District Of Columbia Public Schools
Source: Bright MLS. This data may not be complete. We recommend contacting the local school district to confirm school assignments for this home.
- Loading
