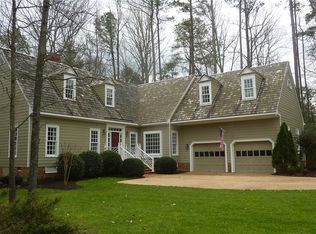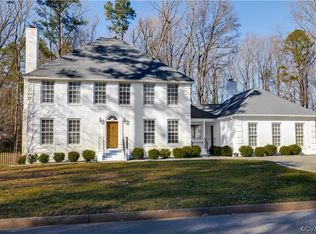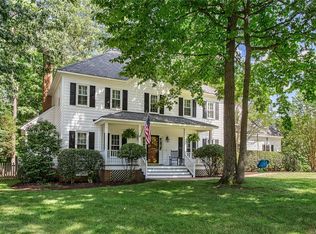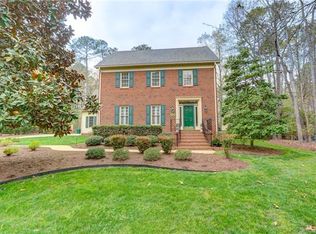Sold for $589,999
$589,999
4301 Uppingham Rd, Richmond, VA 23235
3beds
2,472sqft
Single Family Residence
Built in 1988
0.8 Acres Lot
$599,100 Zestimate®
$239/sqft
$3,008 Estimated rent
Home value
$599,100
$527,000 - $677,000
$3,008/mo
Zestimate® history
Loading...
Owner options
Explore your selling options
What's special
Unique Home in well sought out Huguenot Farms Subdivision - Mature Neighborhood close to the James River - If you are looking for a First Floor Primary, this Quaint Home is for you! The First Floor features Hardwood Flooring throughout - formal Dining Room and Living Room - Large Den with Vaulted Ceiling - Eat In Kitchen, Half Bathroom and Spacious Laundry Room - The First Floor Primary Bedroom is spacious with two Walk-in Closets and Updated Bathroom with Shower and Garden Tub - Upstairs has brand new carpet - Two Bedrooms with a Shared Full Bathroom with Shower. This beautiful home sits on a corner lot with lots of privacy - Schedule your showing TODAY!
Zillow last checked: 8 hours ago
Listing updated: May 19, 2025 at 08:00am
Listed by:
Kathleen Walser beverly@investorslandcompany.com,
Investors Land Co
Bought with:
Taylor Jefferson, 0225218623
Jefferson Grove Real Estate
Sarah Jefferson, 0225218622
Jefferson Grove Real Estate
Source: CVRMLS,MLS#: 2509490 Originating MLS: Central Virginia Regional MLS
Originating MLS: Central Virginia Regional MLS
Facts & features
Interior
Bedrooms & bathrooms
- Bedrooms: 3
- Bathrooms: 3
- Full bathrooms: 2
- 1/2 bathrooms: 1
Primary bedroom
- Description: Hardwood Floors, Ceiling Fan, Walk-in Closets
- Level: First
- Dimensions: 0 x 0
Bedroom 2
- Description: New Carpet, Large Walk-in Closet
- Level: Second
- Dimensions: 0 x 0
Bedroom 3
- Description: New Carpet, Built-in Cabinets
- Level: Second
- Dimensions: 0 x 0
Dining room
- Description: Hardwood, Chair Rail Molding
- Level: First
- Dimensions: 0 x 0
Family room
- Description: Hardwood, Fireplace, Built-in Cabinets
- Level: First
- Dimensions: 0 x 0
Other
- Description: Tub & Shower
- Level: First
Other
- Description: Shower
- Level: Second
Half bath
- Level: First
Kitchen
- Description: Eat-in Kitchen, Hardwood, Ceiling Fan
- Level: First
- Dimensions: 0 x 0
Laundry
- Description: Newer Tile Floor, Built-in Cabinets
- Level: First
- Dimensions: 0 x 0
Living room
- Description: Hardwood, Chair Rail & Crown Molding
- Level: First
- Dimensions: 0 x 0
Heating
- Electric, Heat Pump, Natural Gas
Cooling
- Central Air
Appliances
- Included: Dishwasher, Gas Cooking, Disposal, Microwave, Refrigerator, Stove
- Laundry: Washer Hookup, Dryer Hookup
Features
- Bookcases, Built-in Features, Bay Window, Ceiling Fan(s), Dining Area, Separate/Formal Dining Room, Double Vanity, Eat-in Kitchen, Fireplace, Granite Counters, High Ceilings, Loft, Bath in Primary Bedroom, Main Level Primary, Pantry, Walk-In Closet(s)
- Flooring: Carpet, Ceramic Tile, Wood
- Basement: Crawl Space
- Attic: Access Only,Pull Down Stairs
- Number of fireplaces: 1
- Fireplace features: Masonry
Interior area
- Total interior livable area: 2,472 sqft
- Finished area above ground: 2,472
- Finished area below ground: 0
Property
Parking
- Total spaces: 2
- Parking features: Attached, Circular Driveway, Driveway, Garage, Off Street, Unpaved
- Attached garage spaces: 2
- Has uncovered spaces: Yes
Features
- Levels: One and One Half
- Stories: 1
- Patio & porch: Front Porch, Deck, Porch
- Exterior features: Deck, Porch, Unpaved Driveway
- Pool features: None
- Fencing: None
Lot
- Size: 0.80 Acres
- Features: Cul-De-Sac
Details
- Additional structures: Gazebo
- Parcel number: C0010486002
- Zoning description: R-1
Construction
Type & style
- Home type: SingleFamily
- Architectural style: Transitional
- Property subtype: Single Family Residence
Materials
- Block, Hardboard
- Roof: Composition
Condition
- Resale
- New construction: No
- Year built: 1988
Utilities & green energy
- Sewer: Public Sewer
- Water: Public
Community & neighborhood
Security
- Security features: Smoke Detector(s)
Community
- Community features: Home Owners Association
Location
- Region: Richmond
- Subdivision: Huguenot Farms
HOA & financial
HOA
- Has HOA: Yes
- HOA fee: $275 annually
- Services included: Common Areas
Other
Other facts
- Ownership: Individuals
- Ownership type: Sole Proprietor
Price history
| Date | Event | Price |
|---|---|---|
| 5/19/2025 | Sold | $589,999$239/sqft |
Source: | ||
| 4/19/2025 | Pending sale | $589,999$239/sqft |
Source: | ||
| 4/18/2025 | Price change | $589,999-5.6%$239/sqft |
Source: | ||
| 4/10/2025 | Listed for sale | $625,000+95.3%$253/sqft |
Source: | ||
| 12/16/2009 | Sold | $319,950$129/sqft |
Source: Public Record Report a problem | ||
Public tax history
| Year | Property taxes | Tax assessment |
|---|---|---|
| 2024 | $5,772 +1.9% | $481,000 +1.9% |
| 2023 | $5,664 | $472,000 |
| 2022 | $5,664 +25.2% | $472,000 +25.2% |
Find assessor info on the county website
Neighborhood: Huguenot
Nearby schools
GreatSchools rating
- 6/10J.B. Fisher Elementary SchoolGrades: PK-5Distance: 0.5 mi
- 3/10Lucille M. Brown Middle SchoolGrades: 6-8Distance: 4.4 mi
- 2/10Huguenot High SchoolGrades: 9-12Distance: 2.7 mi
Schools provided by the listing agent
- Elementary: Fisher
- Middle: Lucille Brown
- High: Huguenot
Source: CVRMLS. This data may not be complete. We recommend contacting the local school district to confirm school assignments for this home.
Get a cash offer in 3 minutes
Find out how much your home could sell for in as little as 3 minutes with a no-obligation cash offer.
Estimated market value$599,100
Get a cash offer in 3 minutes
Find out how much your home could sell for in as little as 3 minutes with a no-obligation cash offer.
Estimated market value
$599,100



