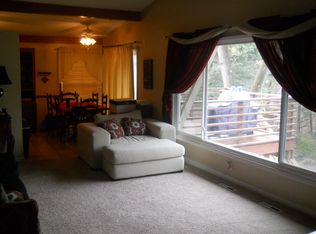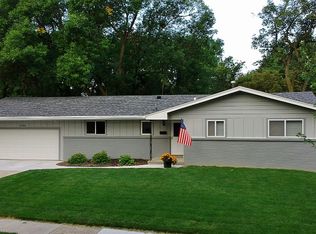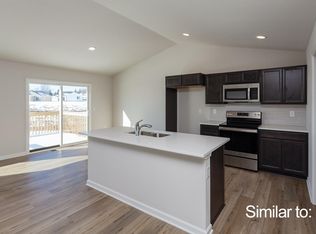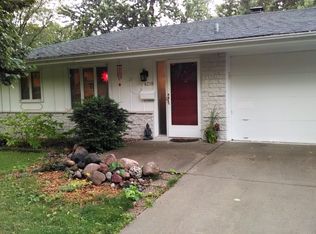Welcome home! This mid-mod, brick ranch, nestled in the west side of the Lower Beaver neighborhood is awesome! This is a split ranch plan not characteristic to homes of this era. 2 BRs on 1 side of the home w/BA nestled in between & 3rd BR on the other side w/its own 3/4 BA. The result is an open concept w/amazing views of the woods directly in the heart of your home. The kit., living, & dining rooms are already open to each other providing a timeless open concept. Nature, cool summer nights, & wildlife is what you will retire to each night. Laundry is on the first floor & LR down equipped w/walkout & awesome FP. 4th nonconforming BR/flex room is already finished as well. Deferred maintenance is all but complete - Newer - roof, gutters, windows, ext paint, brick, electrical service, freshly painted deck, & AC unit makes this not only a unique buy but also a great value. Call your Realtor today to set your next buying appointment. All information obtained from Seller & public records.
This property is off market, which means it's not currently listed for sale or rent on Zillow. This may be different from what's available on other websites or public sources.




