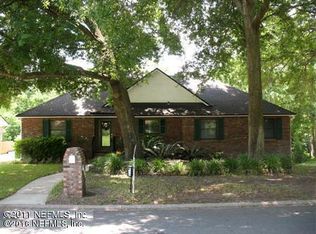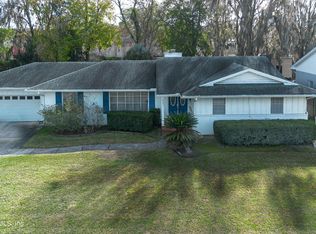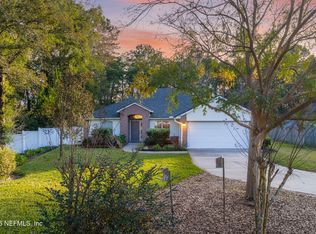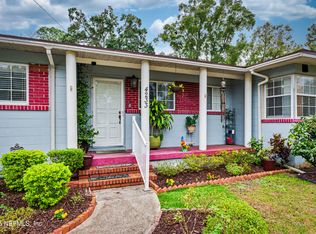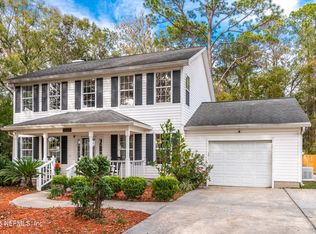Car collector's paradise with water access on over ½ acre! This custom 3-story home boasts 6 garage spaces 4 bays in the rear (~2,100 sq ft) plus a 2-car garage upfront and 2 RV ports for extra storage. The huge garage level includes a full bath and A/C, perfect for an in-law suite, workshop, or hobby space. Enjoy peaceful canal access leading to the St. Johns River, ideal for boating, fishing, and relaxing, with plenty of room to build your private dock. Inside, explore a unique, maze-like layout with two offices, a huge master suite with sitting area and oversized closet, plus a third-floor bedroom featuring a kitchenette and walk-in closet with his-and-hers sections. The gourmet kitchen shines with porcelain tile counters, oak cabinets, large island with veggie sink, and built-in desk nook. Spacious living and dining areas overlook serene creek views from nearly every room. Don't miss this rare combination of space, water lifestyle, and custom design. Call today this one won't last
Active
Price cut: $25K (1/2)
$450,000
4302 BUCK POINT Road, Jacksonville, FL 32210
3beds
3,232sqft
Est.:
Single Family Residence
Built in 1984
0.64 Acres Lot
$-- Zestimate®
$139/sqft
$-- HOA
What's special
Private dockThird-floor bedroomSerene creek viewsOversized closetPeaceful canal accessHuge master suiteGourmet kitchen
- 204 days |
- 1,787 |
- 125 |
Zillow last checked: 8 hours ago
Listing updated: January 07, 2026 at 07:55pm
Listed by:
JUAN GUILLERMO BALLESTEROS 904-687-6235,
FLORIDA HOMES REALTY & MTG LLC 904-996-9115
Source: realMLS,MLS#: 2095252
Tour with a local agent
Facts & features
Interior
Bedrooms & bathrooms
- Bedrooms: 3
- Bathrooms: 4
- Full bathrooms: 3
- 1/2 bathrooms: 1
Heating
- Central
Cooling
- Central Air
Appliances
- Included: Dishwasher, Disposal, Dryer, Electric Oven, Electric Range, Microwave, Refrigerator, Washer
- Laundry: Electric Dryer Hookup, In Garage, Washer Hookup
Features
- Breakfast Bar, Breakfast Nook, Built-in Features, Ceiling Fan(s), Eat-in Kitchen, Entrance Foyer, Guest Suite, His and Hers Closets, In-Law Floorplan, Kitchen Island, Open Floorplan, Pantry, Primary Bathroom -Tub with Separate Shower, Master Downstairs, Split Bedrooms, Walk-In Closet(s), Wet Bar
- Flooring: Carpet, Tile, Wood
- Windows: Skylight(s)
Interior area
- Total structure area: 6,081
- Total interior livable area: 3,232 sqft
Property
Parking
- Total spaces: 9
- Parking features: Additional Parking, Attached, Attached Carport, Carport, Covered, Detached Carport, Garage, Garage Door Opener, RV Access/Parking
- Attached garage spaces: 6
- Carport spaces: 3
- Covered spaces: 9
Features
- Levels: Multi/Split,Three Or More
- Stories: 3
- Patio & porch: Covered, Deck, Patio, Porch, Rear Porch, Screened, Side Porch, Terrace
- Exterior features: Balcony
- Fencing: Back Yard
- Has view: Yes
- View description: Canal, Creek/Stream, River, Trees/Woods, Water
- Has water view: Yes
- Water view: Canal,Creek/Stream,River,Water
- Waterfront features: Canal Front, Creek, Navigable Water, River Access
Lot
- Size: 0.64 Acres
- Features: Sprinklers In Front, Sprinklers In Rear
Details
- Additional structures: Shed(s), Workshop
- Parcel number: 1046310814
Construction
Type & style
- Home type: SingleFamily
- Architectural style: Contemporary,Multi Generational
- Property subtype: Single Family Residence
Materials
- Stucco
- Roof: Shingle
Condition
- New construction: No
- Year built: 1984
Utilities & green energy
- Sewer: Public Sewer
- Water: Public, Well
- Utilities for property: Cable Available, Cable Connected, Electricity Available, Electricity Connected, Sewer Available, Sewer Connected, Water Available, Water Connected
Community & HOA
Community
- Security: Smoke Detector(s)
- Subdivision: Confederate Point
HOA
- Has HOA: No
Location
- Region: Jacksonville
Financial & listing details
- Price per square foot: $139/sqft
- Tax assessed value: $390,696
- Annual tax amount: $4,292
- Date on market: 11/11/2025
- Listing terms: Cash,Conventional,FHA,VA Loan
- Road surface type: Asphalt, Concrete, Paved
Estimated market value
Not available
Estimated sales range
Not available
$2,370/mo
Price history
Price history
| Date | Event | Price |
|---|---|---|
| 1/2/2026 | Price change | $450,000-5.3%$139/sqft |
Source: | ||
| 12/8/2025 | Price change | $475,000-1%$147/sqft |
Source: | ||
| 11/11/2025 | Price change | $479,999-4%$149/sqft |
Source: | ||
| 11/8/2025 | Pending sale | $499,995$155/sqft |
Source: | ||
| 10/21/2025 | Listed for sale | $499,995$155/sqft |
Source: | ||
Public tax history
Public tax history
| Year | Property taxes | Tax assessment |
|---|---|---|
| 2024 | $4,292 +2.8% | $267,840 +3% |
| 2023 | $4,174 +9.1% | $260,039 +3% |
| 2022 | $3,827 +0.7% | $252,466 +3% |
Find assessor info on the county website
BuyAbility℠ payment
Est. payment
$2,938/mo
Principal & interest
$2109
Property taxes
$671
Home insurance
$158
Climate risks
Neighborhood: Confederate Point
Nearby schools
GreatSchools rating
- 4/10Stonewall Jackson Elementary SchoolGrades: K-5Distance: 0.5 mi
- 2/10J. E. B. Stuart Middle SchoolGrades: 6-8Distance: 0.5 mi
- 2/10Westside High SchoolGrades: 9-12Distance: 2.1 mi
- Loading
- Loading
