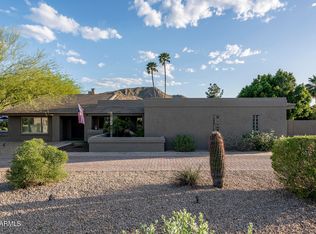Sold for $1,680,000 on 11/22/24
$1,680,000
4302 E Mountain View Rd, Phoenix, AZ 85028
4beds
3baths
3,296sqft
Single Family Residence
Built in 1980
0.5 Acres Lot
$1,627,000 Zestimate®
$510/sqft
$6,526 Estimated rent
Home value
$1,627,000
$1.48M - $1.79M
$6,526/mo
Zestimate® history
Loading...
Owner options
Explore your selling options
What's special
This luxury home is nestled in the quiet neighborhood of Rancho Alta Vida with breathtaking views of Phoenix Mountain Preserve from every angle! Your new home sits on a private cul de sac corner lot, and steps away from the community pickleball and tennis courts. The custom wood gate leading to the secluded courtyard offers a peaceful area to enjoy the beautiful sunsets. Upon entering the home through double wooden doors, you are presented with a spacious foyer that gives you views and an exit to your outdoor oasis, along with site lines to both the living room and family room. Stepping into the chef's kitchen you will find an abundant offering of cabinets, pantry storage, granite counters, built in microwave and wall oven, a cook top with hood, breakfast bar, wine fridge and more amazing views of your outdoor oasis, including a built in BBQ for that indoor/outdoor entertaining that Arizona weather offers us. Plenty of room for formal dining and a cozy family room with a wood-burning fireplace. The primary suite has a private sitting room with private exit to your oasis, large walk in closet, with built-ins, spacious ensuite bathroom with walk in shower, double vanities, and a bidet. The 3 other bedrooms are spacious and down the hall, along with the second full bath and additional half bath.
Your backyard has plenty of entertaining space, with 3 separate patio and lounging areas, built in BBQ, and all to enjoy the astounding custom 60 foot, pebble tec lap pool. The property is adorned with grapefruit and lemon trees, lush private landscaping and picturesque mountain views.The oversized 3-car garage has built in cabinets, and a cedar-lined storage room. Close proximity to excellent private and public schools, shopping, entertaining, yet secluded from the hustle and bustle of downtown living. Enjoy the Paradise Valley area with an 85028 affordability.
Zillow last checked: 8 hours ago
Listing updated: November 23, 2024 at 01:05am
Listed by:
Angela M McInnes 480-370-7951,
HomeSmart Lifestyles
Bought with:
Brian P Guzman, SA678216000
Luxe Realty
Matthew R Fenicle, BR525937000
Luxe Realty
Source: ARMLS,MLS#: 6750177

Facts & features
Interior
Bedrooms & bathrooms
- Bedrooms: 4
- Bathrooms: 3
Heating
- Electric
Cooling
- Central Air, Ceiling Fan(s), Programmable Thmstat
Appliances
- Included: Electric Cooktop
Features
- High Speed Internet, Granite Counters, Double Vanity, Eat-in Kitchen, Breakfast Bar, 9+ Flat Ceilings, Roller Shields, 3/4 Bath Master Bdrm, Bidet
- Flooring: Carpet, Laminate, Tile
- Windows: Double Pane Windows, Mechanical Sun Shds
- Has basement: No
- Has fireplace: Yes
- Fireplace features: Living Room
Interior area
- Total structure area: 3,296
- Total interior livable area: 3,296 sqft
Property
Parking
- Total spaces: 6
- Parking features: Garage Door Opener, Direct Access, Attch'd Gar Cabinets, Storage
- Garage spaces: 3
- Uncovered spaces: 3
Features
- Stories: 1
- Patio & porch: Covered, Patio
- Exterior features: Private Yard, Built-in Barbecue
- Has private pool: Yes
- Pool features: Lap
- Spa features: None
- Fencing: Block
- Has view: Yes
- View description: Mountain(s)
Lot
- Size: 0.50 Acres
- Features: Sprinklers In Rear, Sprinklers In Front, Corner Lot, Desert Back, Desert Front, Cul-De-Sac, Auto Timer H2O Front, Auto Timer H2O Back
Details
- Parcel number: 16813035
Construction
Type & style
- Home type: SingleFamily
- Architectural style: Ranch
- Property subtype: Single Family Residence
Materials
- Stucco, Painted, Block
- Roof: Tile,Built-Up
Condition
- Year built: 1980
Details
- Builder name: Golden Heritage
Utilities & green energy
- Sewer: Public Sewer
- Water: City Water
Community & neighborhood
Security
- Security features: Security System Leased
Community
- Community features: Pickleball, Tennis Court(s), Biking/Walking Path
Location
- Region: Phoenix
- Subdivision: RANCHO ALTA VIDA 2
HOA & financial
HOA
- Has HOA: Yes
- HOA fee: $365 semi-annually
- Services included: Maintenance Grounds, Street Maint
- Association name: Rancho Alta Vida
- Association phone: 602-432-0229
Other
Other facts
- Listing terms: Cash,Conventional,VA Loan
- Ownership: Fee Simple
Price history
| Date | Event | Price |
|---|---|---|
| 11/22/2024 | Sold | $1,680,000-4%$510/sqft |
Source: | ||
| 10/29/2024 | Contingent | $1,750,000$531/sqft |
Source: | ||
| 8/29/2024 | Listed for sale | $1,750,000+18.6%$531/sqft |
Source: | ||
| 7/13/2022 | Sold | $1,475,000-6.3%$448/sqft |
Source: | ||
| 5/27/2022 | Price change | $1,575,000-6%$478/sqft |
Source: | ||
Public tax history
| Year | Property taxes | Tax assessment |
|---|---|---|
| 2025 | $6,752 +5.1% | $129,220 -5.2% |
| 2024 | $6,422 +2.2% | $136,350 +67.2% |
| 2023 | $6,282 +4% | $81,530 +1.8% |
Find assessor info on the county website
Neighborhood: Paradise Valley
Nearby schools
GreatSchools rating
- 8/10Cherokee Elementary SchoolGrades: PK-5Distance: 1.8 mi
- 9/10Cocopah Middle SchoolGrades: 6-8Distance: 3 mi
- 9/10Chaparral High SchoolGrades: 9-12Distance: 3.2 mi
Schools provided by the listing agent
- Elementary: Cherokee Elementary School
- Middle: Cocopah Middle School
- High: Chaparral High School
- District: Scottsdale Unified District
Source: ARMLS. This data may not be complete. We recommend contacting the local school district to confirm school assignments for this home.
Get a cash offer in 3 minutes
Find out how much your home could sell for in as little as 3 minutes with a no-obligation cash offer.
Estimated market value
$1,627,000
Get a cash offer in 3 minutes
Find out how much your home could sell for in as little as 3 minutes with a no-obligation cash offer.
Estimated market value
$1,627,000
