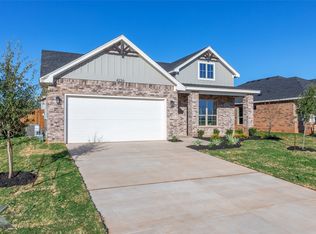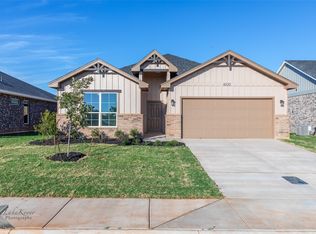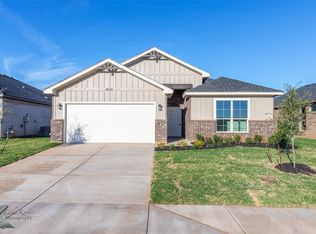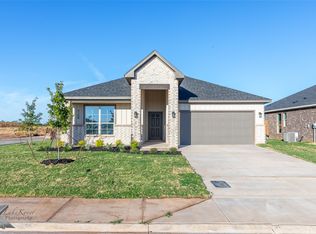Sold
Price Unknown
4302 Ranger Rd, Abilene, TX 79601
3beds
1,578sqft
Single Family Residence
Built in 2025
6,534 Square Feet Lot
$312,700 Zestimate®
$--/sqft
$2,362 Estimated rent
Home value
$312,700
$288,000 - $341,000
$2,362/mo
Zestimate® history
Loading...
Owner options
Explore your selling options
What's special
New Construction in Water Crest Ranch!
This stunning 3-bedroom, 2-bathroom home is located in the desirable new subdivision of Water Crest Ranch with easy access to ACU, Hendrick North, and the Lancium project. Located near Abilene’s north side shops and restaurants, this home features granite countertops, tile flooring in main areas, and cozy carpet in the bedrooms. The open-concept layout provides a spacious living area, modern kitchen, and split-bedroom design for added privacy. The primary suite includes a walk-in closet and private bath. Estimated completion: August 2025. Don't miss your chance to own a quality new home in this growing subdivision!
Zillow last checked: 8 hours ago
Listing updated: January 02, 2026 at 05:46am
Listed by:
Jennifer Moore 0833442,
Copperleaf Properties 325-725-9932,
Amy Quintana 0615206 325-725-9932,
Copperleaf Properties
Bought with:
Brandi Smith
RE/MAX Big Country
Monya Barton, 0772451
RE/MAX Big Country
Source: NTREIS,MLS#: 21013556
Facts & features
Interior
Bedrooms & bathrooms
- Bedrooms: 3
- Bathrooms: 2
- Full bathrooms: 2
Primary bedroom
- Level: First
- Dimensions: 13 x 13
Bedroom
- Level: First
- Dimensions: 11 x 11
Bedroom
- Level: First
- Dimensions: 11 x 11
Kitchen
- Features: Granite Counters
- Level: First
- Dimensions: 16 x 10
Living room
- Level: First
- Dimensions: 16 x 14
Heating
- Central, Heat Pump
Cooling
- Central Air, Ceiling Fan(s), Electric
Appliances
- Included: Some Gas Appliances, Dishwasher, Disposal, Gas Range, Microwave, Plumbed For Gas
- Laundry: Washer Hookup, Electric Dryer Hookup, Laundry in Utility Room
Features
- Granite Counters, High Speed Internet, Kitchen Island, Open Floorplan, Pantry, Cable TV
- Flooring: Carpet, Ceramic Tile
- Has basement: No
- Has fireplace: No
Interior area
- Total interior livable area: 1,578 sqft
Property
Parking
- Total spaces: 2
- Parking features: Driveway, Garage
- Attached garage spaces: 2
- Has uncovered spaces: Yes
Features
- Levels: One
- Stories: 1
- Patio & porch: Rear Porch, Front Porch, Covered
- Pool features: None
- Fencing: Fenced,Privacy,Wood
Lot
- Size: 6,534 sqft
- Features: Landscaped
Details
- Parcel number: 1096664
Construction
Type & style
- Home type: SingleFamily
- Architectural style: Traditional,Detached
- Property subtype: Single Family Residence
Materials
- Brick, Fiber Cement
- Foundation: Slab
- Roof: Composition
Condition
- New construction: Yes
- Year built: 2025
Utilities & green energy
- Sewer: Public Sewer
- Water: Public
- Utilities for property: Natural Gas Available, Sewer Available, Underground Utilities, Water Available, Cable Available
Community & neighborhood
Security
- Security features: Carbon Monoxide Detector(s)
Location
- Region: Abilene
- Subdivision: Water Crest Ranch, Sec. 1
HOA & financial
HOA
- Has HOA: Yes
- Services included: Association Management
- Association name: TBD
- Association phone: 000-000-0000
Other
Other facts
- Listing terms: Cash,Conventional,FHA,VA Loan
- Road surface type: Asphalt
Price history
| Date | Event | Price |
|---|---|---|
| 12/1/2025 | Sold | -- |
Source: NTREIS #21013556 Report a problem | ||
| 11/17/2025 | Pending sale | $308,900$196/sqft |
Source: NTREIS #21013556 Report a problem | ||
| 7/26/2025 | Listed for sale | $308,900$196/sqft |
Source: NTREIS #21013556 Report a problem | ||
Public tax history
Tax history is unavailable.
Neighborhood: Buck Creek
Nearby schools
GreatSchools rating
- 6/10Stafford Elementary SchoolGrades: K-5Distance: 4.7 mi
- 4/10Mann STEAM AcademyGrades: 6-8Distance: 3.2 mi
- 5/10Abilene High SchoolGrades: 9-12Distance: 4.1 mi
Schools provided by the listing agent
- Elementary: Lee
- Middle: Mann
- High: Abilene
- District: Abilene ISD
Source: NTREIS. This data may not be complete. We recommend contacting the local school district to confirm school assignments for this home.



