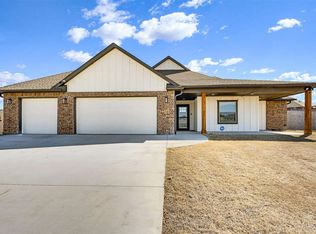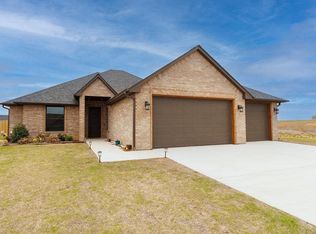Sold
$382,500
4302 Rocky Cliff Rd, Elgin, OK 73538
4beds
2,150sqft
Single Family Residence
Built in 2025
0.54 Acres Lot
$396,400 Zestimate®
$178/sqft
$2,389 Estimated rent
Home value
$396,400
$337,000 - $468,000
$2,389/mo
Zestimate® history
Loading...
Owner options
Explore your selling options
What's special
This 4 bedroom, 2.5 bath, 3 car garage NEW CONSTRUCTION HOME is located in the ELGIN SCHOOL DISTRICT. It sits on about a .5 acre lot and has approximately 2150 sq. ft. This open floor plan features a massive living space and the extra bedrooms are larger than normal. The kitchen is well appointed with a center island with a microwave & stainless appliances to include a refrigerator and hood vent. Plus, it has a coffee bar with a beverage refrigerator too. For more information or to schedule a showing, call/text the Listing Realtor, TERRI STRECKER at 580-512-0615
Zillow last checked: 8 hours ago
Listing updated: September 19, 2025 at 10:14am
Listed by:
TERRI STRECKER 580-512-0615,
RE/MAX PROFESSIONALS
Bought with:
Tiphanie Murphy
Parks Jones Realty
Source: Lawton BOR,MLS#: 168792
Facts & features
Interior
Bedrooms & bathrooms
- Bedrooms: 4
- Bathrooms: 3
- Full bathrooms: 2
- 1/2 bathrooms: 1
Kitchen
- Features: Breakfast Bar, Kitchen/Dining
Heating
- Fireplace(s), Central, Natural Gas
Cooling
- Central-Electric
Appliances
- Included: Electric, Gas, Freestanding Stove, Vent Hood, Microwave, Dishwasher, Disposal, Refrigerator, Wine Refrigerator, Gas Water Heater
- Laundry: Washer Hookup, Dryer Hookup, Utility Room
Features
- Kitchen Island, Walk-In Closet(s), Pantry, 8-Ft.+ Ceiling, Quartz Countertops, One Living Area
- Flooring: Carpet, Ceramic Tile
- Has fireplace: Yes
- Fireplace features: Gas
Interior area
- Total structure area: 2,150
- Total interior livable area: 2,150 sqft
Property
Parking
- Total spaces: 3
- Parking features: Auto Garage Door Opener, Garage Door Opener
- Garage spaces: 3
Features
- Levels: One
- Patio & porch: Covered Patio, Covered Porch
Lot
- Size: 0.54 Acres
Construction
Type & style
- Home type: SingleFamily
- Property subtype: Single Family Residence
Materials
- Brick Veneer
- Foundation: Slab
- Roof: Composition
Condition
- New Construction
- New construction: Yes
- Year built: 2025
Details
- Builder name: Cordeiro Home Service, In
Utilities & green energy
- Electric: Cotton Electric
- Gas: Natural
- Sewer: Aeration Septic
- Water: Rural District, Water District: Caddo #3
Community & neighborhood
Location
- Region: Elgin
Other
Other facts
- Listing terms: Cash,Conventional,FHA,VA Loan
Price history
| Date | Event | Price |
|---|---|---|
| 9/18/2025 | Sold | $382,500+1.1%$178/sqft |
Source: Lawton BOR #168792 Report a problem | ||
| 8/28/2025 | Contingent | $378,500$176/sqft |
Source: Lawton BOR #168792 Report a problem | ||
| 5/16/2025 | Listed for sale | $378,500$176/sqft |
Source: Lawton BOR #168792 Report a problem | ||
Public tax history
Tax history is unavailable.
Neighborhood: 73538
Nearby schools
GreatSchools rating
- 8/10Elgin Elementary SchoolGrades: PK-4Distance: 2.8 mi
- 7/10Elgin Middle SchoolGrades: 5-8Distance: 2.8 mi
- 8/10Elgin High SchoolGrades: 9-12Distance: 2.9 mi
Schools provided by the listing agent
- Elementary: Elgin
- Middle: Elgin
- High: Elgin
Source: Lawton BOR. This data may not be complete. We recommend contacting the local school district to confirm school assignments for this home.
Get pre-qualified for a loan
At Zillow Home Loans, we can pre-qualify you in as little as 5 minutes with no impact to your credit score.An equal housing lender. NMLS #10287.

