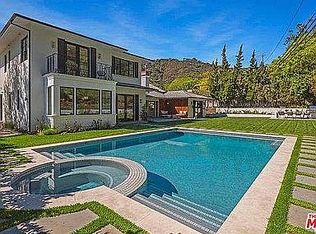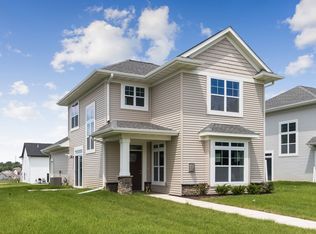Sold for $345,000
$345,000
4302 Rohret Rd, Iowa City, IA 52246
3beds
1,673sqft
Single Family Residence, Residential
Built in 2018
6,969.6 Square Feet Lot
$347,600 Zestimate®
$206/sqft
$2,324 Estimated rent
Home value
$347,600
$330,000 - $365,000
$2,324/mo
Zestimate® history
Loading...
Owner options
Explore your selling options
What's special
This beautifully updated 3-bedroom townhome offers the perfect blend of comfort and convenience in a desirable Iowa City location. Step into a spacious living room featuring a cozy fireplace and large windows that fill the space with natural light. Enjoy seamless indoor-outdoor living with a sliding glass door off the dining area that leads to a private patio. The luxury kitchen is equipped with stone countertops, energy-efficient stainless steel GE appliances, and elegant soft-close cabinetry. A deep two-car garage is conveniently located at the back of the home for easy access. Upstairs, you’ll find generously sized bedrooms, including a spacious primary suite with a private bath, dual vanity, and a large walk-in closet. This home recently underwent a comprehensive refresh due to a burst pipe during the winter, resulting in brand-new kitchen cabinetry, bathroom vanity, countertops, carpet, insulation, drywall, and fresh paint throughout—making it feel like new.
Zillow last checked: 8 hours ago
Listing updated: July 08, 2025 at 05:33pm
Listed by:
Kevin Wu 319-512-1766,
Skogman Realty Co.
Bought with:
Lepic-Kroeger, REALTORS
Source: Iowa City Area AOR,MLS#: 202503214
Facts & features
Interior
Bedrooms & bathrooms
- Bedrooms: 3
- Bathrooms: 3
- Full bathrooms: 2
- 1/2 bathrooms: 1
Heating
- Natural Gas
Cooling
- Ceiling Fan(s)
Appliances
- Included: Dishwasher, Microwave, Range Or Oven, Refrigerator, Dryer, Washer
- Laundry: Laundry Closet, Upper Level
Features
- High Ceilings, Tray Ceiling(s)
- Flooring: Carpet, LVP
- Number of fireplaces: 1
- Fireplace features: Living Room, Gas
Interior area
- Total structure area: 1,673
- Total interior livable area: 1,673 sqft
- Finished area above ground: 1,673
- Finished area below ground: 0
Property
Parking
- Total spaces: 2
- Parking features: Tandem
- Has attached garage: Yes
Features
- Levels: Two
- Stories: 2
Lot
- Size: 6,969 sqft
- Dimensions: 60 x 119
- Features: Less Than Half Acre
Details
- Parcel number: 1124131019
- Zoning: Residential
- Special conditions: Standard
Construction
Type & style
- Home type: SingleFamily
- Property subtype: Single Family Residence, Residential
Materials
- Frame, Vinyl, Stone Veneer
- Foundation: Slab
Condition
- Year built: 2018
Details
- Builder name: Watts Group Construction
Utilities & green energy
- Sewer: Public Sewer
- Water: Public
Green energy
- Indoor air quality: Passive Radon
Community & neighborhood
Community
- Community features: Sidewalks, Street Lights, Close To School
Location
- Region: Iowa City
- Subdivision: WEST SIDE ESTATES
HOA & financial
HOA
- Has HOA: Yes
- HOA fee: $535 annually
Other
Other facts
- Listing terms: Conventional,Cash
Price history
| Date | Event | Price |
|---|---|---|
| 7/7/2025 | Sold | $345,000$206/sqft |
Source: | ||
| 5/15/2025 | Listed for sale | $345,000+19%$206/sqft |
Source: | ||
| 5/17/2019 | Sold | $289,900$173/sqft |
Source: | ||
Public tax history
| Year | Property taxes | Tax assessment |
|---|---|---|
| 2024 | $6,485 +5.2% | $344,740 |
| 2023 | $6,164 +7.7% | $344,740 +21.2% |
| 2022 | $5,723 -3.3% | $284,380 +2.9% |
Find assessor info on the county website
Neighborhood: 52246
Nearby schools
GreatSchools rating
- 3/10Weber Elementary SchoolGrades: K-6Distance: 0.4 mi
- 5/10Northwest Junior High SchoolGrades: 7-8Distance: 2.9 mi
- 7/10West Senior High SchoolGrades: 9-12Distance: 1.5 mi
Get pre-qualified for a loan
At Zillow Home Loans, we can pre-qualify you in as little as 5 minutes with no impact to your credit score.An equal housing lender. NMLS #10287.
Sell for more on Zillow
Get a Zillow Showcase℠ listing at no additional cost and you could sell for .
$347,600
2% more+$6,952
With Zillow Showcase(estimated)$354,552

