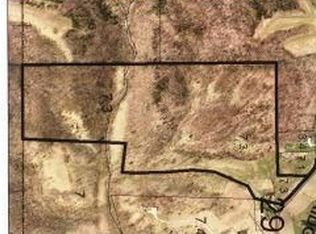Sold for $525,000 on 02/13/23
$525,000
4302 Smith Ridge Rd, Vevay, IN 47043
4beds
2,098sqft
SingleFamily
Built in 2006
25.8 Acres Lot
$579,200 Zestimate®
$250/sqft
$2,218 Estimated rent
Home value
$579,200
$544,000 - $620,000
$2,218/mo
Zestimate® history
Loading...
Owner options
Explore your selling options
What's special
FARM SWEET FARM! This private 5 BR 3 BA home situated on a private 25.8 acres offers it all.Great hunting area with a small pond, easy drive down to Tumble Bug creek picnic area, 3 bay pole barn with electric, 2-30 AMP camper hook-ups & concrete floor, trees incl. cedar, hickory, locust, walnut & white & pin oak. Fire pit area. Now for the home - Beautiful Brazilian hardwood floors, Master BR & BA w/ patio doors to deck, double vanity, shower and garden tub, built-ins, glass block window. 2 additional spacious bedrooms and bath on main floor, Corner Fireplace in living room, built-ins, sitting area, beautiful custom kitchen including all appliances and window to your own valley view, laundry rm off kitchen & outside door to deck, patio doors off dining area to extensive deck with Bullfrog hot tub. Full finished basement with cinema area opposite game rm area, 2 BR, Full BA, exersize rm w/eqpt, Vault incl. gun safe. HUNT, LIVE, ENTERTAIN & ENJOY THIS SLICE OF SWITZERLAND COUNTY!
Facts & features
Interior
Bedrooms & bathrooms
- Bedrooms: 4
- Bathrooms: 3
- Full bathrooms: 3
Heating
- Other
Cooling
- Central
Features
- Basement: Finished
Interior area
- Total interior livable area: 2,098 sqft
Property
Parking
- Total spaces: 3
Features
- Levels: One
Lot
- Size: 25.80 Acres
Details
- Parcel number: 780829900007004005
Construction
Type & style
- Home type: SingleFamily
Materials
- Frame
- Roof: Asphalt
Condition
- Year built: 2006
Utilities & green energy
- Sewer: Septic Tank
- Water: Public
Community & neighborhood
Location
- Region: Vevay
Other
Other facts
- Property Type: Residential
- Appliances: Dishwasher, Electric Cooktop, Microwave, Refrigerator, Oven/Range
- Basement Y/N: Yes
- Cooling: Central Air
- Architecture: Traditional
- Basement: Full
- Heating: Electric
- Construction: Vinyl Siding
- Pond/Lake Y/N: Yes
- Foundation: Poured
- Sewer: Septic Tank
- View: Valley, Wooded, Creek/Stream
- Roof: Shingle
- Water Source: Public
- Windows: Double Hung, Vinyl, Double Pane
- Inside: Built-Ins
- Fireplace: Electric
- Road Surface: Blacktop
- Levels: One
- Laundry Level 1: Yes
- Water Heating: Electric
- Access: County Road
- Master Bathroom: Garden Tub, Shower, Tub, Built-Ins
- Kitchen: Island, Wood Cabinets, Built-Ins
- Master Bed: Bath Adjoins, Walkout, WW Carpet
- Entry (Foyer): Closet, Wood Floor, Tile Floor, WW Carpet, Laminate Floor
- Family Room: Walkout, WW Carpet
- Land Description: Partially Wooded, Wooded, Lake/Pond
- Trees: Cedar
- Dining Room: Other
- Lifestyle Community: Other
- Flex Rooms: Exercise Room
- Driveway Type: Gravel
- Total Rooms: 0
- Living Room: 23x15 Level: 1
- Road Frontage: 230.00
- Semi-Annual Taxes: 439.74
Price history
| Date | Event | Price |
|---|---|---|
| 2/13/2023 | Sold | $525,000-21.9%$250/sqft |
Source: Agent Provided | ||
| 12/9/2022 | Listed for sale | $672,000$320/sqft |
Source: SEIBR #198491 | ||
Public tax history
| Year | Property taxes | Tax assessment |
|---|---|---|
| 2024 | $1,235 +28.1% | $209,600 -0.4% |
| 2023 | $964 +9.6% | $210,500 +19.9% |
| 2022 | $879 +9% | $175,500 +7.5% |
Find assessor info on the county website
Neighborhood: 47043
Nearby schools
GreatSchools rating
- 7/10Jefferson-Craig Elementary SchoolGrades: PK-6Distance: 5.2 mi
- 6/10Switzerland Co Middle SchoolGrades: 7-8Distance: 5.2 mi
- 4/10Switzerland Co Senior High SchoolGrades: 9-12Distance: 5.2 mi
Schools provided by the listing agent
- District: Switzerland County
Source: The MLS. This data may not be complete. We recommend contacting the local school district to confirm school assignments for this home.

Get pre-qualified for a loan
At Zillow Home Loans, we can pre-qualify you in as little as 5 minutes with no impact to your credit score.An equal housing lender. NMLS #10287.
