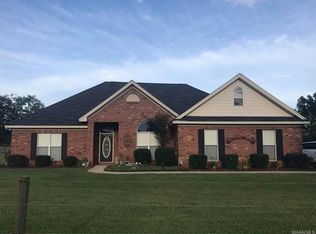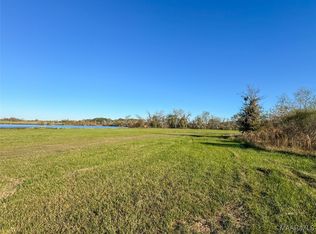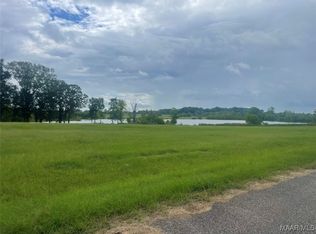Looking for peace and privacy? Like to fish? Well, here is just the place for you. The home sits on a little over 19 acres that connects to a 28 acre stocked pond. The home features a large great room, fireplace, huge master suite with walk-in closet, both bathrooms are over sized, the 3 guest bedrooms are spacious, open kitchen with breakfast bar, dining area, and it's a split floor plan. The exterior features pasture land and a small area of woods. Don't forget the lake! There is also a detached workshop with water and power, and an open area for covered parking. If you are looking for the country life, this one has it all.
This property is off market, which means it's not currently listed for sale or rent on Zillow. This may be different from what's available on other websites or public sources.



