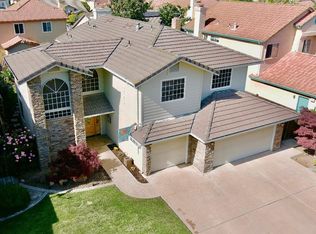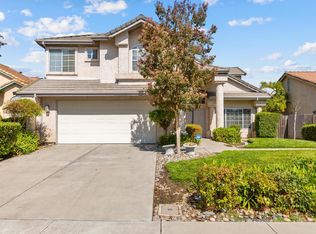Closed
$505,000
4303 Bass Rd, Stockton, CA 95219
4beds
2,493sqft
Single Family Residence
Built in 1990
6,015.64 Square Feet Lot
$478,500 Zestimate®
$203/sqft
$2,968 Estimated rent
Home value
$478,500
$431,000 - $531,000
$2,968/mo
Zestimate® history
Loading...
Owner options
Explore your selling options
What's special
Welcome to this stunning single-family home, located in the Twin Creeks Community in the heart of Stockton, offering 4 bedrooms, 3 bathrooms, and 2,493 sq. ft. of beautifully designed living space, with a bedroom and full bath downstairs. Built in 1990, this home was well-crafted on a generous 5,663 sq. ft. lot, featuring a formal living and dining area, along with an open concept family room with a brick fireplace, and kitchen area. Enjoy the comfort of central A/C, convenient washer and dryer hookups, and a spacious two-car garage. The floor plan is perfect for family living and entertaining, while the location provides easy access to everything Stockton has to offer. Don't miss the chance to make this exceptional home yours!
Zillow last checked: 8 hours ago
Listing updated: January 09, 2025 at 02:32pm
Listed by:
Raelan Daniels DRE #01949633 510-541-1335,
Redfin Corporation
Bought with:
Reem Al-Hindi, DRE #02142780
PMZ Real Estate
Source: MetroList Services of CA,MLS#: 224130150Originating MLS: MetroList Services, Inc.
Facts & features
Interior
Bedrooms & bathrooms
- Bedrooms: 4
- Bathrooms: 3
- Full bathrooms: 3
Primary bedroom
- Features: Wet Bar
Primary bathroom
- Features: Shower Stall(s), Double Vanity, Sunken Tub, Window
Dining room
- Features: Dining/Living Combo
Kitchen
- Features: Tile Counters
Heating
- Central
Cooling
- Central Air
Appliances
- Laundry: Gas Dryer Hookup, Inside
Features
- Flooring: Carpet, Tile
- Number of fireplaces: 1
- Fireplace features: Brick
Interior area
- Total interior livable area: 2,493 sqft
Property
Parking
- Total spaces: 2
- Parking features: Garage Faces Front
- Garage spaces: 2
Features
- Stories: 2
- Fencing: Back Yard
Lot
- Size: 6,015 sqft
- Features: Auto Sprinkler F&R, Curb(s), Landscape Front
Details
- Parcel number: 071400430000
- Zoning description: RES
- Special conditions: Offer As Is
Construction
Type & style
- Home type: SingleFamily
- Property subtype: Single Family Residence
Materials
- Stucco, Frame, Wood
- Foundation: Slab
- Roof: Tile
Condition
- Year built: 1990
Utilities & green energy
- Sewer: In & Connected, Public Sewer
- Water: Public
- Utilities for property: Electric
Community & neighborhood
Location
- Region: Stockton
HOA & financial
HOA
- Has HOA: Yes
- HOA fee: $45 monthly
- Amenities included: None
- Services included: Security
Other
Other facts
- Price range: $505K - $505K
Price history
| Date | Event | Price |
|---|---|---|
| 1/9/2025 | Sold | $505,000-1%$203/sqft |
Source: MetroList Services of CA #224130150 Report a problem | ||
| 12/22/2024 | Pending sale | $510,000$205/sqft |
Source: MetroList Services of CA #224130150 Report a problem | ||
| 12/11/2024 | Listed for sale | $510,000+126.8%$205/sqft |
Source: MetroList Services of CA #224130150 Report a problem | ||
| 11/3/2012 | Listing removed | $224,900$90/sqft |
Source: CENTURY 21 M&M and Associates #12052014 Report a problem | ||
| 11/1/2012 | Listed for sale | $224,900+12.4%$90/sqft |
Source: CENTURY 21 M&M and Associates #12052014 Report a problem | ||
Public tax history
| Year | Property taxes | Tax assessment |
|---|---|---|
| 2025 | $2,786 +1.9% | $246,276 +2% |
| 2024 | $2,735 +1.1% | $241,448 +2% |
| 2023 | $2,703 +3% | $236,715 +2% |
Find assessor info on the county website
Neighborhood: Creekside - Wagner
Nearby schools
GreatSchools rating
- 5/10Manlio Silva Elementary SchoolGrades: K-6Distance: 1.7 mi
- 4/10Christa McAuliffe Middle SchoolGrades: 7-8Distance: 0.5 mi
- 5/10Bear Creek High SchoolGrades: 9-12Distance: 1.2 mi
Get a cash offer in 3 minutes
Find out how much your home could sell for in as little as 3 minutes with a no-obligation cash offer.
Estimated market value$478,500
Get a cash offer in 3 minutes
Find out how much your home could sell for in as little as 3 minutes with a no-obligation cash offer.
Estimated market value
$478,500

