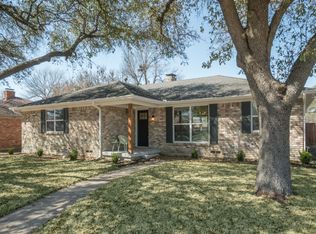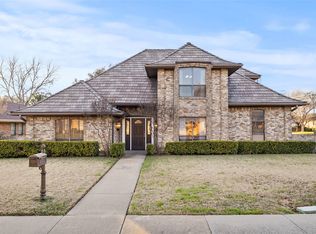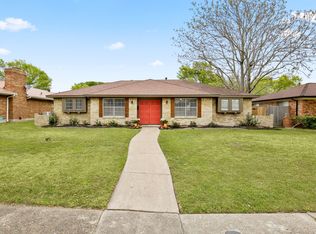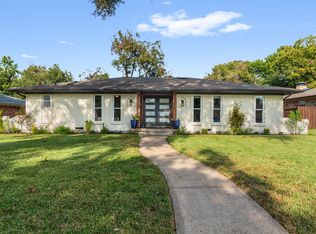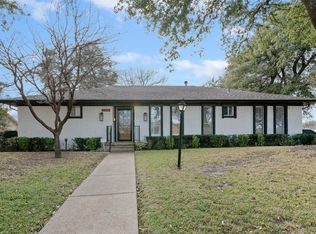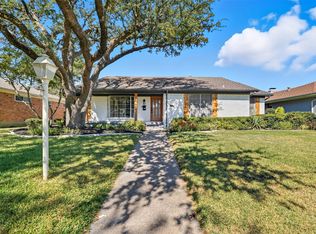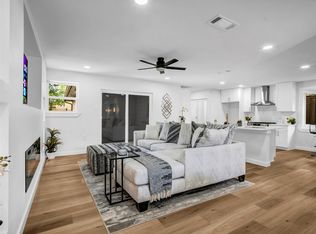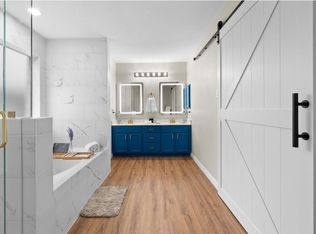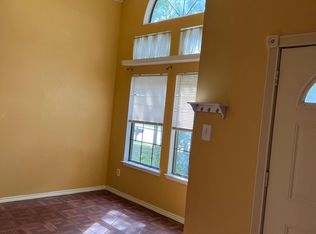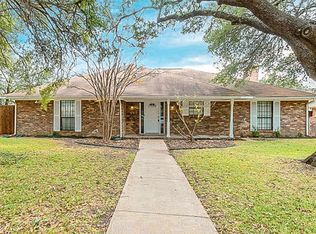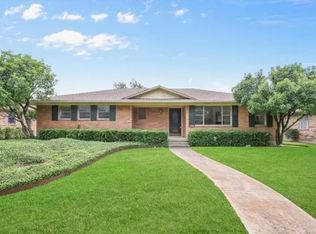Welcome to this beautifully renovated single-story home offering a perfect blend of modern elegance and timeless comfort. Situated on a serene tree-lined street in East Dallas, this 4-bedroom, 3-bathroom residence boasts an open-concept layout with designer finishes throughout.
Step inside to a spacious living area anchored by a sleek floor-to-ceiling fireplace, flowing seamlessly into the dining space and gourmet kitchen. The chef’s kitchen features quartz countertops, custom white shaker cabinetry, stainless steel appliances, and a large island with seating—ideal for both cooking and entertaining.
Retreat to the luxurious primary suite, complete with a spa-like bathroom featuring a freestanding soaking tub, oversized walk-in shower, dual vanities with quartz counters, and gold-accent fixtures. Additional bedrooms are generously sized and share beautifully updated baths with modern tilework and designer lighting.
Enjoy the private backyard shaded by mature trees—perfect for outdoor gatherings, gardening, or simply relaxing. The home also offers a two-car garage, updated systems, and energy-efficient windows for year-round comfort.
Located minutes from White Rock Lake, the Dallas Arboretum, shopping, dining, and top-rated schools, this home delivers both style and convenience.
For sale
Price cut: $4K (1/31)
$465,000
4303 Blackheath Rd, Dallas, TX 75227
4beds
2,428sqft
Est.:
Single Family Residence
Built in 1972
10,193.04 Square Feet Lot
$463,800 Zestimate®
$192/sqft
$-- HOA
What's special
Modern tileworkDesigner finishesBeautifully updated bathsSleek floor-to-ceiling fireplaceQuartz countertopsOversized walk-in showerSerene tree-lined street
- 192 days |
- 959 |
- 53 |
Likely to sell faster than
Zillow last checked: 8 hours ago
Listing updated: January 30, 2026 at 06:22pm
Listed by:
Jason Coleman 0612948 972-740-4219,
OnDemand Realty 214-766-5833
Source: NTREIS,MLS#: 21021283
Tour with a local agent
Facts & features
Interior
Bedrooms & bathrooms
- Bedrooms: 4
- Bathrooms: 3
- Full bathrooms: 3
Primary bedroom
- Features: Ceiling Fan(s)
- Level: First
- Dimensions: 0 x 0
Living room
- Features: Ceiling Fan(s), Fireplace
- Level: First
- Dimensions: 0 x 0
Heating
- Central, Natural Gas
Cooling
- Central Air, Ceiling Fan(s), Electric
Appliances
- Included: Dishwasher, Disposal, Gas Range, Gas Water Heater, Microwave
- Laundry: Electric Dryer Hookup, Laundry in Utility Room
Features
- Decorative/Designer Lighting Fixtures, Eat-in Kitchen, Kitchen Island
- Flooring: Luxury Vinyl Plank
- Has basement: No
- Number of fireplaces: 1
- Fireplace features: Gas Starter
Interior area
- Total interior livable area: 2,428 sqft
Video & virtual tour
Property
Parking
- Total spaces: 2
- Parking features: Alley Access, Door-Multi, Garage, Garage Door Opener
- Attached garage spaces: 2
Features
- Levels: One
- Stories: 1
- Patio & porch: Covered
- Pool features: None
- Fencing: Wood
Lot
- Size: 10,193.04 Square Feet
- Features: Landscaped
Details
- Parcel number: 00000515471240000
Construction
Type & style
- Home type: SingleFamily
- Architectural style: Traditional,Detached
- Property subtype: Single Family Residence
Materials
- Brick
- Foundation: Pillar/Post/Pier
- Roof: Composition
Condition
- Year built: 1972
Utilities & green energy
- Sewer: Public Sewer
- Water: Public
- Utilities for property: Cable Available, Sewer Available, Water Available
Community & HOA
Community
- Subdivision: Buckner Terrace
HOA
- Has HOA: No
Location
- Region: Dallas
Financial & listing details
- Price per square foot: $192/sqft
- Tax assessed value: $362,810
- Annual tax amount: $8,109
- Date on market: 8/5/2025
- Cumulative days on market: 192 days
Estimated market value
$463,800
$441,000 - $487,000
$2,633/mo
Price history
Price history
| Date | Event | Price |
|---|---|---|
| 1/31/2026 | Price change | $465,000-0.9%$192/sqft |
Source: NTREIS #21021283 Report a problem | ||
| 11/7/2025 | Price change | $469,000-1.7%$193/sqft |
Source: NTREIS #21021283 Report a problem | ||
| 10/11/2025 | Price change | $477,000-0.6%$196/sqft |
Source: NTREIS #21021283 Report a problem | ||
| 9/13/2025 | Price change | $480,000-1%$198/sqft |
Source: NTREIS #21021283 Report a problem | ||
| 8/5/2025 | Listed for sale | $485,000$200/sqft |
Source: NTREIS #21021283 Report a problem | ||
Public tax history
Public tax history
| Year | Property taxes | Tax assessment |
|---|---|---|
| 2025 | $8,079 -0.4% | $362,810 |
| 2024 | $8,109 -2.5% | $362,810 +0.1% |
| 2023 | $8,320 -8.6% | $362,570 |
Find assessor info on the county website
BuyAbility℠ payment
Est. payment
$2,998/mo
Principal & interest
$2188
Property taxes
$647
Home insurance
$163
Climate risks
Neighborhood: Buckner Terrace
Nearby schools
GreatSchools rating
- 4/10Frank Guzick Elementary SchoolGrades: PK-5Distance: 0.4 mi
- 3/10Harold Wendell Lang Sr Middle SchoolGrades: 6-8Distance: 1.1 mi
- 3/10Skyline High SchoolGrades: 9-12Distance: 0.5 mi
Schools provided by the listing agent
- Elementary: Frank Guzick
- Middle: H.W. Lang
- High: Skyline
- District: Dallas ISD
Source: NTREIS. This data may not be complete. We recommend contacting the local school district to confirm school assignments for this home.
Open to renting?
Browse rentals near this home.- Loading
- Loading
