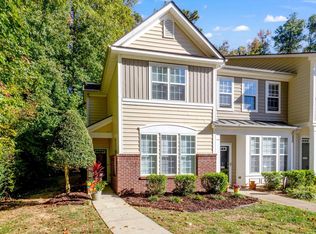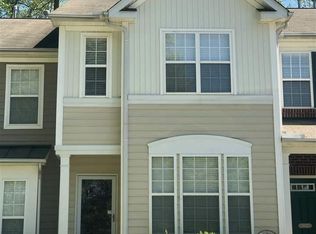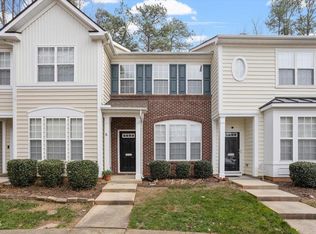Sold for $301,000
$301,000
4303 Sugarbend Way, Raleigh, NC 27606
2beds
1,277sqft
Townhouse, Residential
Built in 2004
1,306.8 Square Feet Lot
$298,000 Zestimate®
$236/sqft
$1,744 Estimated rent
Home value
$298,000
$283,000 - $313,000
$1,744/mo
Zestimate® history
Loading...
Owner options
Explore your selling options
What's special
Sunlit Townhome backing to private wooded area. Lovely open floorplan with lots of natural light, spacious kitchen with white cabinets, patio, pantry, fireplace with gas logs, wood flooring throughout main level, cathedral ceiling in large primary bedroom, storage closet, 2 assigned parking spaces + visitor parking. Very well maintained with new AC 2022, New Roof 2022, New HWH 2019! Enjoy the Raleigh lifestyle, Quick Access to I40, 1.7 Miles to Lake Johnson Entrance, about 6 miles to Downtown Raleigh, VERY convenient location to shopping/dining & NCSU! Community Pool, Clubhouse and Play Area. 2 Assigned Parking Spots #156.
Zillow last checked: 8 hours ago
Listing updated: October 27, 2025 at 04:23pm
Listed by:
Ginger Dawson 919-270-5196,
Berkshire Hathaway HomeService,
Wendy Jackson 919-247-9937,
Berkshire Hathaway HomeService
Bought with:
Ellen Nightingale, 308761
Berkshire Hathaway HomeService
Source: Doorify MLS,MLS#: 2497212
Facts & features
Interior
Bedrooms & bathrooms
- Bedrooms: 2
- Bathrooms: 3
- Full bathrooms: 2
- 1/2 bathrooms: 1
Heating
- Natural Gas
Cooling
- Central Air
Appliances
- Included: Dishwasher, Electric Range, Gas Water Heater, Microwave, Refrigerator
- Laundry: In Hall, Laundry Closet, Upper Level
Features
- Bathtub/Shower Combination, Cathedral Ceiling(s), Ceiling Fan(s), Eat-in Kitchen, Entrance Foyer, High Ceilings, Living/Dining Room Combination, Pantry, Soaking Tub, Walk-In Closet(s)
- Flooring: Carpet, Hardwood, Vinyl
- Windows: Blinds
- Number of fireplaces: 1
- Fireplace features: Family Room, Gas Log
Interior area
- Total structure area: 1,277
- Total interior livable area: 1,277 sqft
- Finished area above ground: 1,277
- Finished area below ground: 0
Property
Parking
- Parking features: Assigned, Parking Lot
Features
- Levels: Two
- Stories: 2
- Patio & porch: Patio
- Exterior features: Rain Gutters
- Pool features: Community
- Has view: Yes
Lot
- Size: 1,306 sqft
Details
- Parcel number: 0782682567
Construction
Type & style
- Home type: Townhouse
- Architectural style: Transitional
- Property subtype: Townhouse, Residential
Materials
- Vinyl Siding
- Foundation: Slab
Condition
- New construction: No
- Year built: 2004
Utilities & green energy
- Sewer: Public Sewer
- Water: Public
- Utilities for property: Cable Available
Community & neighborhood
Community
- Community features: Playground, Pool, Street Lights
Location
- Region: Raleigh
- Subdivision: Crescent Ridge
HOA & financial
HOA
- Has HOA: Yes
- HOA fee: $120 monthly
- Amenities included: Clubhouse, Pool
- Services included: Maintenance Grounds, Maintenance Structure, Road Maintenance
Price history
| Date | Event | Price |
|---|---|---|
| 4/17/2023 | Sold | $301,000-2.9%$236/sqft |
Source: | ||
| 3/16/2023 | Pending sale | $309,900$243/sqft |
Source: | ||
| 3/16/2023 | Contingent | $309,900$243/sqft |
Source: | ||
| 3/2/2023 | Listed for sale | $309,900+139.3%$243/sqft |
Source: | ||
| 10/15/2012 | Sold | $129,500-4.1%$101/sqft |
Source: Agent Provided Report a problem | ||
Public tax history
| Year | Property taxes | Tax assessment |
|---|---|---|
| 2025 | $2,622 +0.4% | $298,352 |
| 2024 | $2,611 +18.3% | $298,352 +48.6% |
| 2023 | $2,208 +7.6% | $200,738 |
Find assessor info on the county website
Neighborhood: West Raleigh
Nearby schools
GreatSchools rating
- 4/10Dillard Drive ElementaryGrades: PK-5Distance: 0.8 mi
- 7/10Dillard Drive MiddleGrades: 6-8Distance: 0.9 mi
- 8/10Athens Drive HighGrades: 9-12Distance: 1.2 mi
Schools provided by the listing agent
- Elementary: Wake - Dillard
- Middle: Wake - Dillard
- High: Wake - Athens Dr
Source: Doorify MLS. This data may not be complete. We recommend contacting the local school district to confirm school assignments for this home.
Get a cash offer in 3 minutes
Find out how much your home could sell for in as little as 3 minutes with a no-obligation cash offer.
Estimated market value
$298,000


