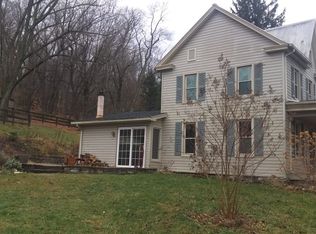This 3 bedroom, 1.5 bath historic home features a spacious living room which permits plenty of natural light. On the same level there is a family room/den with hardwood floors and a pellet stove and a large kitchen with plenty of cabinet space and room for a dining table. The half-bath is located on the main level. The three bedrooms are upstairs, all with hardwood floors. The full bathroom is attached to the master bedroom, which also has generous walk-in closets. Additional storage space is available in the walk-up attic and unfinished basement. The property includes a very large detached garage where the front half can fit two cars and the back half is a large work/storage space with workbenches and shelves.
The backyard is part of an ongoing reforestation project and has all native trees and plants between four- and five-years old to support local wildlife and pollinators. The backyard goes all the way to the creek and includes a fire-pit area by the creek.
This home has a well and septic, electric water heater, oil (radiator) heating, and a propane stove/oven. The house is pet-friendly.
Owner lives in the house next door and is looking for someone to be a good neighbor and steward of the land. The ideal tenant will want to share in use of the highly-productive garden and be willing to allow the owner to continue working (in coordination with the Department of Natural Resources) with the reforestation project and continual work to preserve the riparian (creekside) buffer. Terms of the lease are negotiable but the main thing is that the owner is looking to establish a long-term relationship with the tenant that is mutually beneficial but always focused on protecting and preserving the natural environment sharing in the bounty (and the work!) of ongoing garden/homesteading efforts.
Renter is responsible for: oil heating, electrical (including water heater), pellets for pellet-stove, and propane for cooking. Water/septic are included. Looking for long-term lease but open to options for the right tenant. The key is open communication with owner and a willingness to cooperate in ongoing homestead projects. This is a historic home and the ideal tenant will understand the quirks of such a house and be willing to coordinate all concerns with owner to reach mutually satisfactory solutions.
House for rent
Accepts Zillow applications
$1,900/mo
4303 Trego Rd, Keedysville, MD 21756
3beds
1,456sqft
Price may not include required fees and charges.
Single family residence
Available Fri Sep 5 2025
Cats, small dogs OK
Window unit
In unit laundry
Detached parking
-- Heating
What's special
Unfinished basementPlenty of natural lightLarge detached garageGenerous walk-in closets
- 3 days
- on Zillow |
- -- |
- -- |
Travel times
Facts & features
Interior
Bedrooms & bathrooms
- Bedrooms: 3
- Bathrooms: 2
- Full bathrooms: 1
- 1/2 bathrooms: 1
Cooling
- Window Unit
Appliances
- Included: Dishwasher, Dryer, Freezer, Oven, Refrigerator, Washer
- Laundry: In Unit
Features
- Flooring: Carpet, Hardwood, Tile
Interior area
- Total interior livable area: 1,456 sqft
Property
Parking
- Parking features: Detached
- Details: Contact manager
Features
- Exterior features: Bicycle storage, Garden, Heating not included in rent, Pet friendly (negotiable terms), Water not included in rent
Details
- Parcel number: 08005265
Construction
Type & style
- Home type: SingleFamily
- Property subtype: Single Family Residence
Community & HOA
Location
- Region: Keedysville
Financial & listing details
- Lease term: 1 Year
Price history
| Date | Event | Price |
|---|---|---|
| 8/5/2025 | Listed for rent | $1,900$1/sqft |
Source: Zillow Rentals | ||
| 12/22/2020 | Sold | $210,000$144/sqft |
Source: Public Record | ||
| 10/24/2020 | Pending sale | $210,000$144/sqft |
Source: Redfin Corp #MDWA174816 | ||
| 9/30/2020 | Listed for sale | $210,000+7.7%$144/sqft |
Source: Bright MLS #MDWA174816 | ||
| 8/11/2017 | Sold | $195,000-2%$134/sqft |
Source: Public Record | ||
![[object Object]](https://photos.zillowstatic.com/fp/9134e99486fc5e63f56bf952510ee26f-p_i.jpg)
