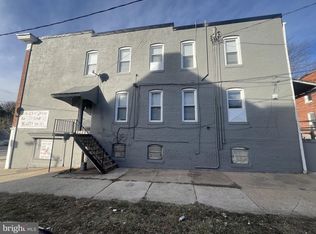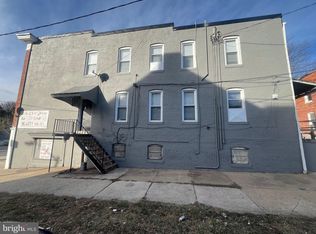Sold for $140,000
Street View
$140,000
4303 York Rd, Baltimore, MD 21212
--beds
2baths
1,680sqft
Townhouse
Built in 1920
1,470 Square Feet Lot
$361,400 Zestimate®
$83/sqft
$2,157 Estimated rent
Home value
$361,400
$343,000 - $379,000
$2,157/mo
Zestimate® history
Loading...
Owner options
Explore your selling options
What's special
4303 York Rd, Baltimore, MD 21212 is a townhome home that contains 1,680 sq ft and was built in 1920. It contains 2.5 bathrooms. This home last sold for $140,000 in June 2024.
The Zestimate for this house is $361,400. The Rent Zestimate for this home is $2,157/mo.
Facts & features
Interior
Bedrooms & bathrooms
- Bathrooms: 2.5
Heating
- Radiant
Features
- Basement: Partially finished
- Has fireplace: Yes
Interior area
- Total interior livable area: 1,680 sqft
Property
Features
- Exterior features: Brick
Lot
- Size: 1,470 sqft
Details
- Parcel number: 27425211001
Construction
Type & style
- Home type: Townhouse
Materials
- brick
- Roof: Shake / Shingle
Condition
- Year built: 1920
Community & neighborhood
Location
- Region: Baltimore
Price history
| Date | Event | Price |
|---|---|---|
| 12/17/2025 | Listing removed | $369,900$220/sqft |
Source: | ||
| 10/17/2025 | Price change | $369,900-2.6%$220/sqft |
Source: | ||
| 9/28/2025 | Price change | $379,9000%$226/sqft |
Source: | ||
| 8/29/2025 | Price change | $380,000-5%$226/sqft |
Source: | ||
| 8/1/2025 | Listed for sale | $400,000+185.7%$238/sqft |
Source: | ||
Public tax history
| Year | Property taxes | Tax assessment |
|---|---|---|
| 2025 | -- | $114,600 +8.9% |
| 2024 | $2,483 +1.7% | $105,200 +1.7% |
| 2023 | $2,441 +1.7% | $103,433 -1.7% |
Find assessor info on the county website
Neighborhood: Wilson Park
Nearby schools
GreatSchools rating
- NAGuilford Elementary/Middle SchoolGrades: PK-8Distance: 0.2 mi
- 2/10Mergenthaler Vocational-Technical High SchoolGrades: 9-12Distance: 1.1 mi
- NABaltimore I.T. AcademyGrades: 6-8Distance: 1.1 mi
Get pre-qualified for a loan
At Zillow Home Loans, we can pre-qualify you in as little as 5 minutes with no impact to your credit score.An equal housing lender. NMLS #10287.

